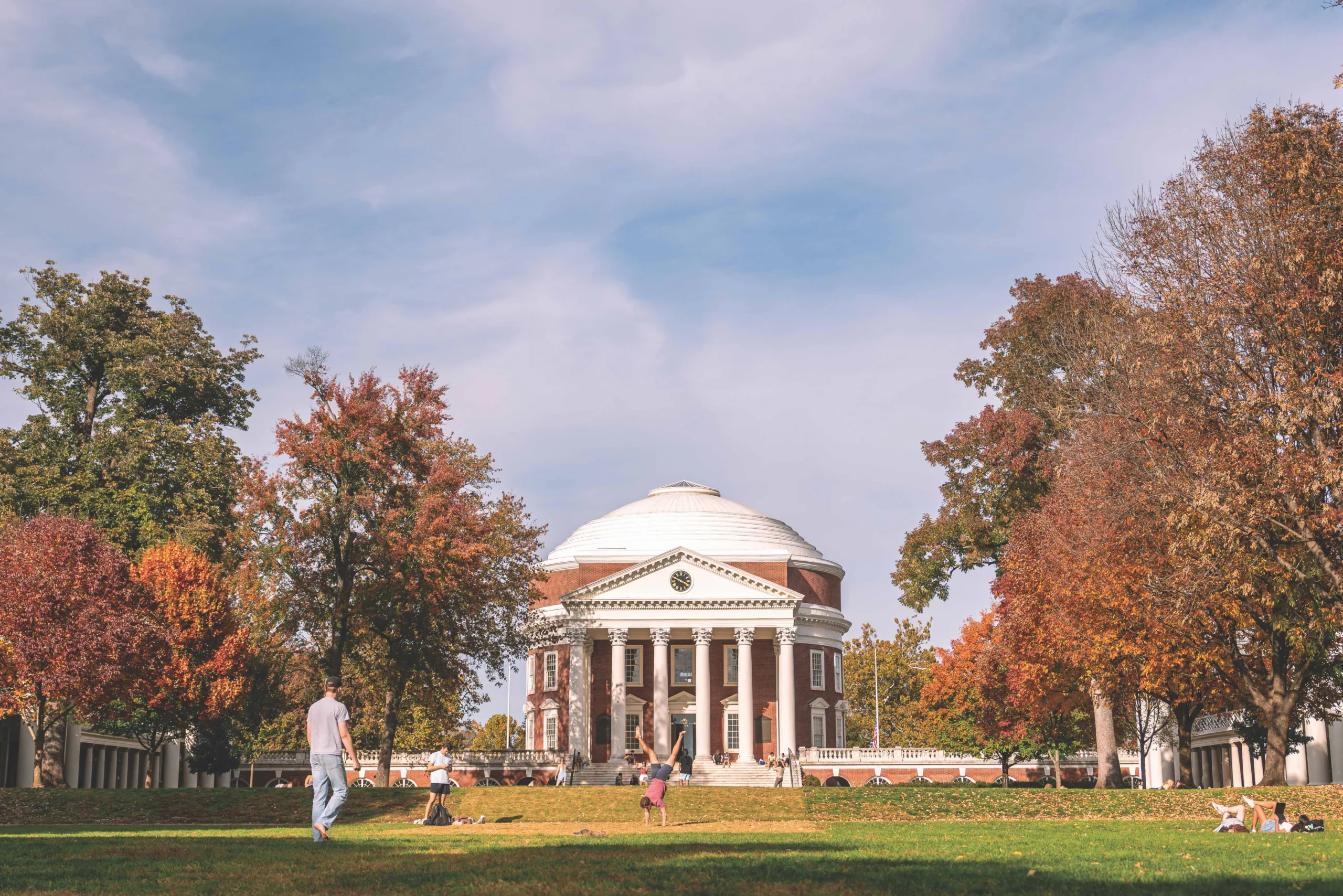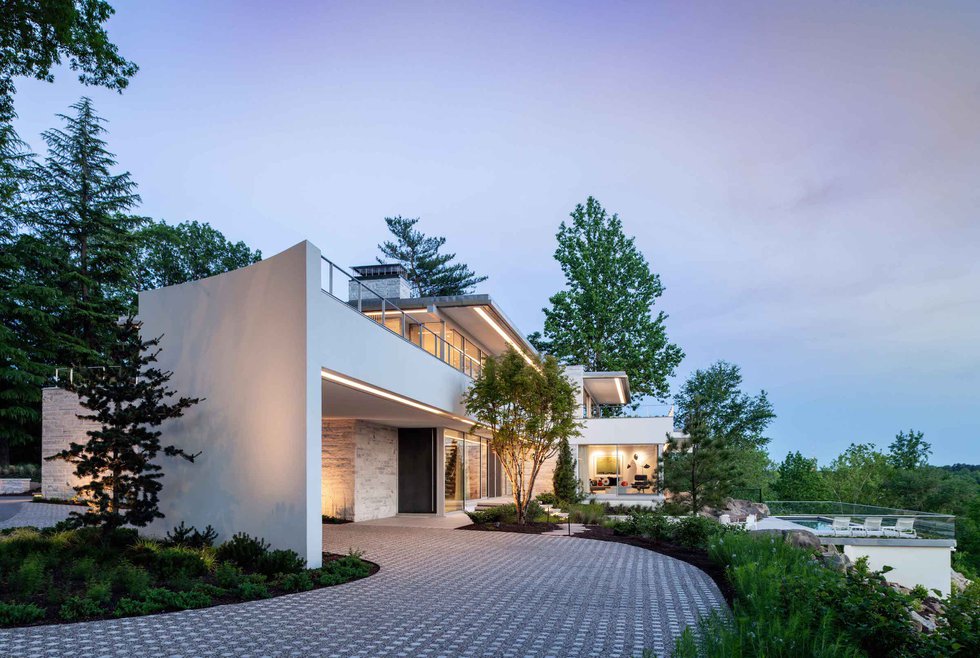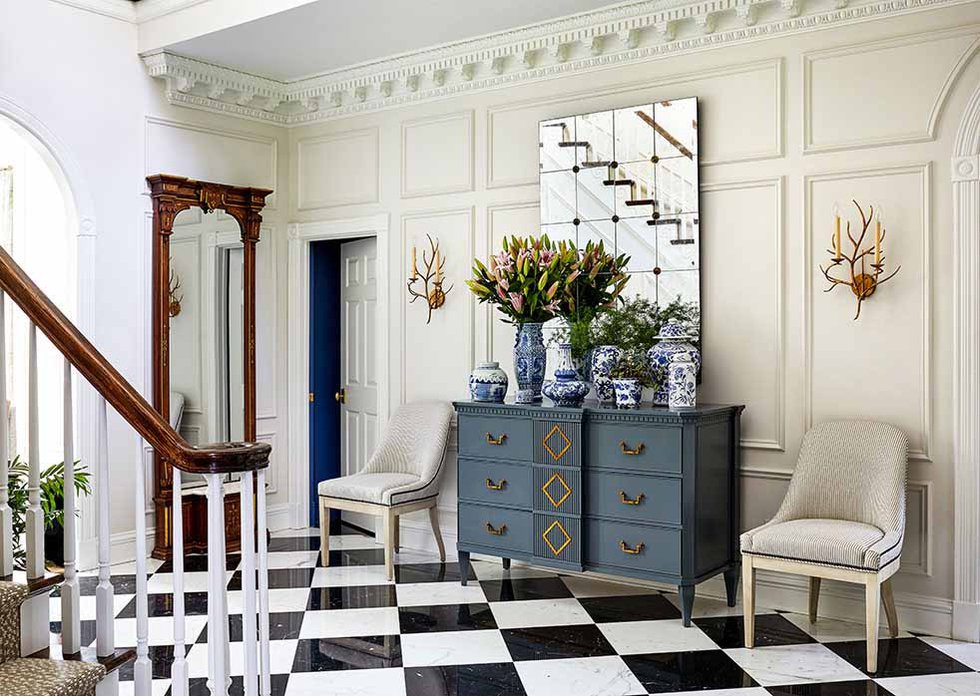Taking a tour of the architectural details that allow Merrie Mill to sparkle.

(All photos by Kate Thompson)
Online Exclusive
Merrie Mill Farm & Winery in Keswick is known for its wild and marvelous tasting room, but it took an experienced architecture group to articulate the maximalist concept of the vineyard owners, Elizabeth and Guy Pelly. The couple turned to Dalgliesh Gilpin Paxton Architects which is based in Charlottesville with clients nationwide. The design team’s first challenge was to think beyond the rustic converted barns that have become standard at most wineries. “The Pellys talked about it being more residential,” says principal architect Roger Birle, AIA, whose design team included Ashley Falwell, AIA, and Mark Bittle, AIA who envisioned a “variety of spaces with different scales.” In seeking a sense of surprise in the design, the Pellys, Birle says, were ideal clients.

(Kate Thompson photography)
The first thing one notices is the wonderful flow of the layout. High ceilings, carefully stippled with windows, “make a dramatic, modern statement in a more traditional language.” And with an upper level affording a sweeping balcony view of the vineyard (something owner “Guy was especially interested in having,” says Mark Bittle), Merrie Mill’s tasting room design invites guests to shift easily between interior and exterior spaces on both the upper level and ground floor.

(Kate Thompson photography)
It is a revived contemporary trend—especially in European architecture—to create a building that sits comfortably in the landscape. And the blue standing-seam roof (rather than the traditional red or silver) feels like an extension of the sky above. The chevron pattern on several sections of the balcony railing mimics the shape of the grapevines below. Such considerate touches create a fluidity between the man-made structure and the landscape beyond.

(Kate Thompson photography)

(Kate Thompson photography)
Though the front of the fireplace may command attention, the wall behind also deserves some consideration. Finding a hoard of historical boards (at least 130 years old) in the attic of the property’s main house, the team installed them along the backside of the hearth in the same chevron pattern—“playing with angles, which is reflected in the roof and elsewhere,” adds Bittle. If you look closely, you may notice that the angles point upward, drawing the eye towards the ceiling. The resulting space is open and airy, nothing cloying or overbearing—even if the balloon-held sea lion is a bit of a loveable attention-seeker. “We wanted it to be a sophisticated space, like a gallery in an art museum,” says Birle. Because of the minimalist design choices the architects made for the walls (no wainscoting or heavy moldings), floors, and 12-foot dormers, the room allows the creative decorating scheme to go uncontested. What’s left is a fantastic and exceptional tasting room worthy of Virginia’s vineyard heritage.
Here’s our main feature of Merrie Mill Farm & Vineyards
Thank you Kate Thompson for the stellar photography. www.katethompsonphoto.com/
Thank you Dalgliesh Gilpin Paxton Architects for agreeing to the interview. www.dgparchitects.com/









