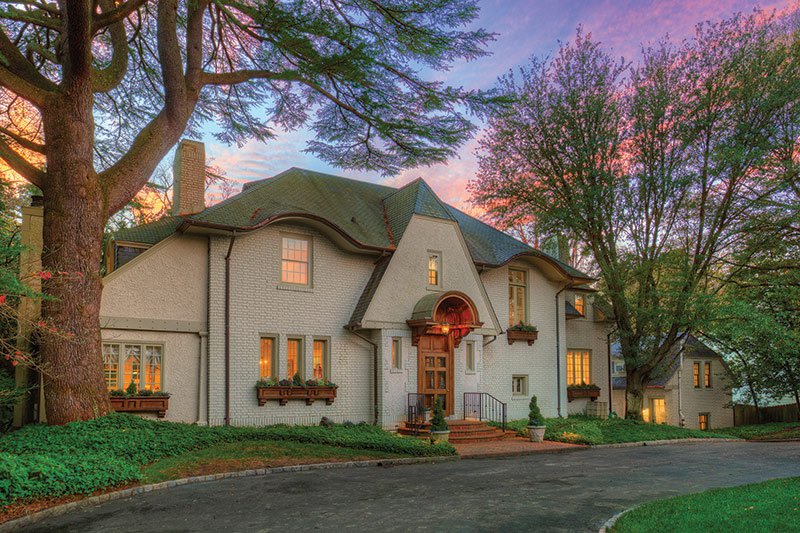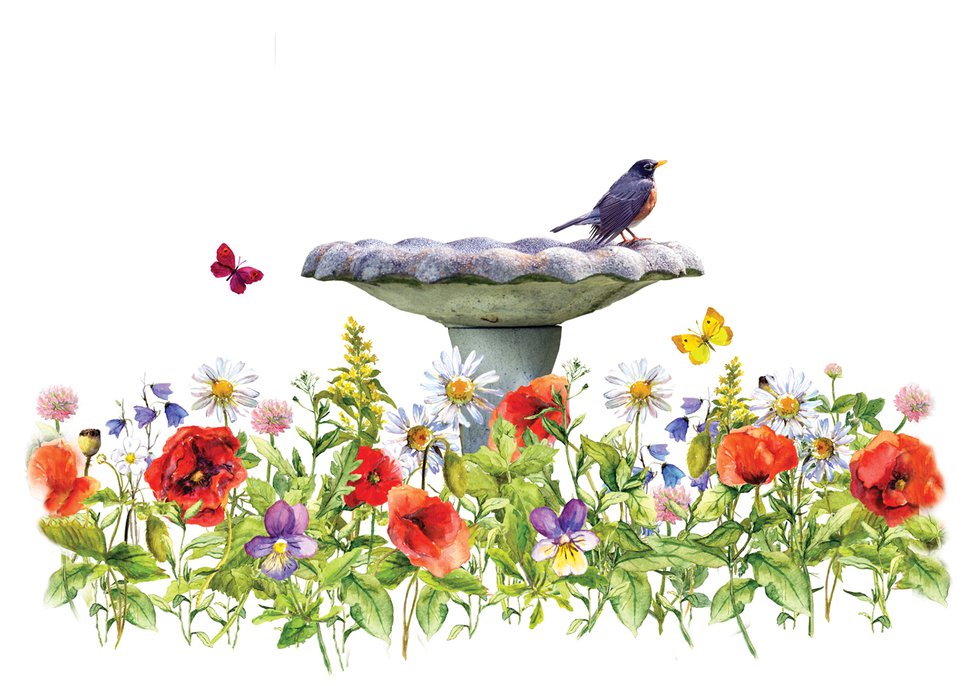The Periwinkle Garden of Albert and Donna Ernest is a series of serene, enclosed spaces—informal and formal, intimate and grand, all enriched with a variety of textures, colors and scents—that wend around an Albemarle County house.

A riot of roses, iris and other flowers welcomes visitors to the front entrance.

The front entry garden at night

A replica of the stone gazebo in the Bishop’s Garden at National Cathedral in D.C.

A replica of the stone gazebo in the Bishop’s Garden at National Cathedral in D.C.

Roses, tulips and lettuce share the parterre beds while espaliered apples line the back fence.


Archway

The path with a view of the house

Classical sculpture

Window beds

Natchez crape myrtle and an antique French urn on a plinth in the front entry garden

Grass path behind the formal rose garden

Front entrance to the house

Circa 1830 log cabin

Circa 1830 log cabin

Natchez crape myrtle and an antique French urn on a plinth in the front entry garden

Climbing roses

The path meanders through Heritage River birch trees

Gothic window in the chapel

Classical sculpture
There is a compelling spirit of place and an abiding serenity about Periwinkle Garden in Charlottesville. It’s a garden—really, a series of garden rooms that create a varied and unfolding experience as visitors progress through the spaces—that has been tended and nurtured for nearly 75 years, and a home where four generations of one family have shared memories.
“My mother was the original gardener here,” says Donna Ernest, who now owns Periwinkle with her husband, Albert. Her parents, Bernie and Irene Sims, commissioned Marshall Swain Wells, a renowned Albemarle County architect, to design the original house, a classic Colonial two-over-two with wings, inspired by the historic Colonial Williamsburg homes. It was completed in 1938, and the Sims lived there for the rest of their lives.
Donna Ernest’s mother was a keen gardener with a good eye for design. Her garden—started from scratch—evolved organically as she dug up periwinkle from nearby woods to carpet the floor of her own open woodland, planted boxwoods to create garden rooms, and laid out paths connecting the spaces. She planted a Victory Garden during the war and an orchard of apples and peaches. “The property had been a farm, so there were no trees,” recalls Ernest, who adds, “God bless him, Dad’s contribution was to plant a gum tree for quick shade. It’s huge now, and very messy.”
Intrigued by this elegant woman’s penchant for hands-on gardening, the local children began to call Irene Sims “Mrs. Periwinkle.” She was frequently seen weeding the periwinkle while properly dressed in her high-heeled shoes and stockings, gloves and a sun hat. “Mother died in the garden in 1987, age 92, with her arms full of irises,” says Ernest. “She was a gardener to the end.”
Like mother, like daughter. Ernest is also an avid gardener and can be seen pruning the Eden climbing roses that clamber over the front of the house, clipping the decades-old boxwood, and, yes, weeding the periwinkle.
While working, Ernest enjoys happy memories of when her husband came courting and sat on the settee they still own, of playing hide and seek among the corn with her brother in the Victory Garden, and of the “witch’s woods,” the name they gave the wooded area because they were convinced the periwinkle had come from a gravesite and hence was haunted. Today, the Ernests’ grandchildren are building their own memories, playing in the garden, helping to plant an apple tree from Monticello and sharing in their grandmother’s passion.
Albert and Donna Ernest purchased the house from her parents in 1975, giving the Sims a life estate interest in the property. “Our children and grandchildren have been coming here all their lives,” says Donna Ernest. “It made sense to have Periwinkle become our permanent home—and it is home, for certain.” Upon Mrs. Sims’ passing, the Ernests acquired full possession of the home, and Ernest took over the garden where her mother left off.
Ernest maintained the garden her mother had created until 1993, when she and husband Albert asked architect Jack Rinehart to design an extension to the house and to site a log cabin that was to become Albert Ernest’s office. Dating from 1830, the cabin was disassembled in Fauquier County and rebuilt log by log on the edge of the periwinkle woods facing west so that the Ernests can sit on the rustic porch and watch the sunsets.
At the same time, the Ernests sought the help of François Goffinet, an internationally renowned garden designer now working in Belgium, to reshape the garden to accommodate the new house footprint. During the 20 minutes he walked around the garden, he conceptualized the total plan, keeping to the spirit of Mrs. Sims’ original concept of a series of rooms that circle the home, but finessing it to work around the addition.
A few years later, Donna Ernest embarked on a mission to find a design for a stone chapel for the garden. After some research, she found exactly what she wanted: the gazebo in the Bishop’s Garden at Washington National Cathedral in D.C. The Ernests took photographs and measurements of the original, and then asked the stonemason they employed to scale their structure to half that size. The result is perfect.
While the Ernests were largely satisfied with the garden at this point, there were still problems. It was unclear where the front door of the house was, and in back the boxwood shrubs had grown so large that they came right up to the house, creating a feeling of claustrophobia from inside. When the Ernests decided to add on another extension to the house in 2005, they asked Charles Stick, who has worked as a landscape architect in Charlottesville for more than 20 years, to help solve the problems.
“I wanted to tie the landscape and garden to the house and to make the progression to the house and through the garden logical and simple,” explains Stick. To that end, he designed a formal garden room opposite the front door. Low boxwood hedges define the walls of the quadrant, and inside the space, white-flowering Natchez crape myrtles in each corner are enclosed with a low, scalloped boxwood hedge. As a focal point in the center, an antique French urn on a plinth is encircled by another low, boxwood hedge. The brick path enters the space from the gravel drive court and cuts straight across to the path through the woods. The cross path leads directly to the front door. Thus, the entry sequence from the street into the drive court and through the crape myrtle garden room lets visitors know they’ve arrived long before they enter the house.
Stick also designed a bluestone walkway that meanders from this formal entry vestibule garden through a shade garden and on to the log cabin. C. Colston Burrell, a native plant expert living near Charlottesville, helped the Ernests select a pleasing mixture of native plants, hellebores, ferns, bleeding hearts and Japanese roof irises to fill the beds on either side of the path.
In back, Stick removed the shrubs, which were growing right up to the windows and replaced them with a large, flagstone terrace. Today, the Ernests have a spacious place to relax and entertain, and the house—no longer smothered by overgrown shrubbery—has room to breathe.
A walk through Periwinkle Garden is a journey through a series of garden rooms, each with its own character and mood. “There is a hierarchy to the garden that makes it all work,” says Stick, referring to the progressive mix of large, formal spaces, smaller, intimate rooms and open, informal woodland where the periwinkle flourishes.
From the front crape myrtle entry garden, the path wanders through a shaded woodland and then branches out into several walkways through the open periwinkle woods. These paths merge back into one that becomes the axis through the center of the garden, paralleling the length of the house. From the periwinkle woods and an azalea-filled garden space, it leads through two small, boxwood-enclosed spaces: the sundial garden and the white garden. It then opens to the rose garden, a long, formal space that provides a vista along the length to a pink-flowering crape myrtle square that is an echo of the front entry garden. At the pink crape myrtles, the path narrows again as it progresses around the far end of the house and through a grove of river birch trees, finally returning to the motor court.
The Ernests see their garden as a metaphor for life. Moving through the spaces is like the passage of time and the seasons in one’s life. Sometimes the path is straight and obvious, while at other junctions there are choices, and occasionally even dead ends.
The experience includes a mix of informal and formal, intimate and grand floral motifs, all enriched with a variety of textures, colors, scents and sounds. And, like any well-loved garden that is tended by its owner, it is a work in progress, always growing, changing and reflecting the character of its makers.
See the slideshow: VirginiaLiving.com/Garden








