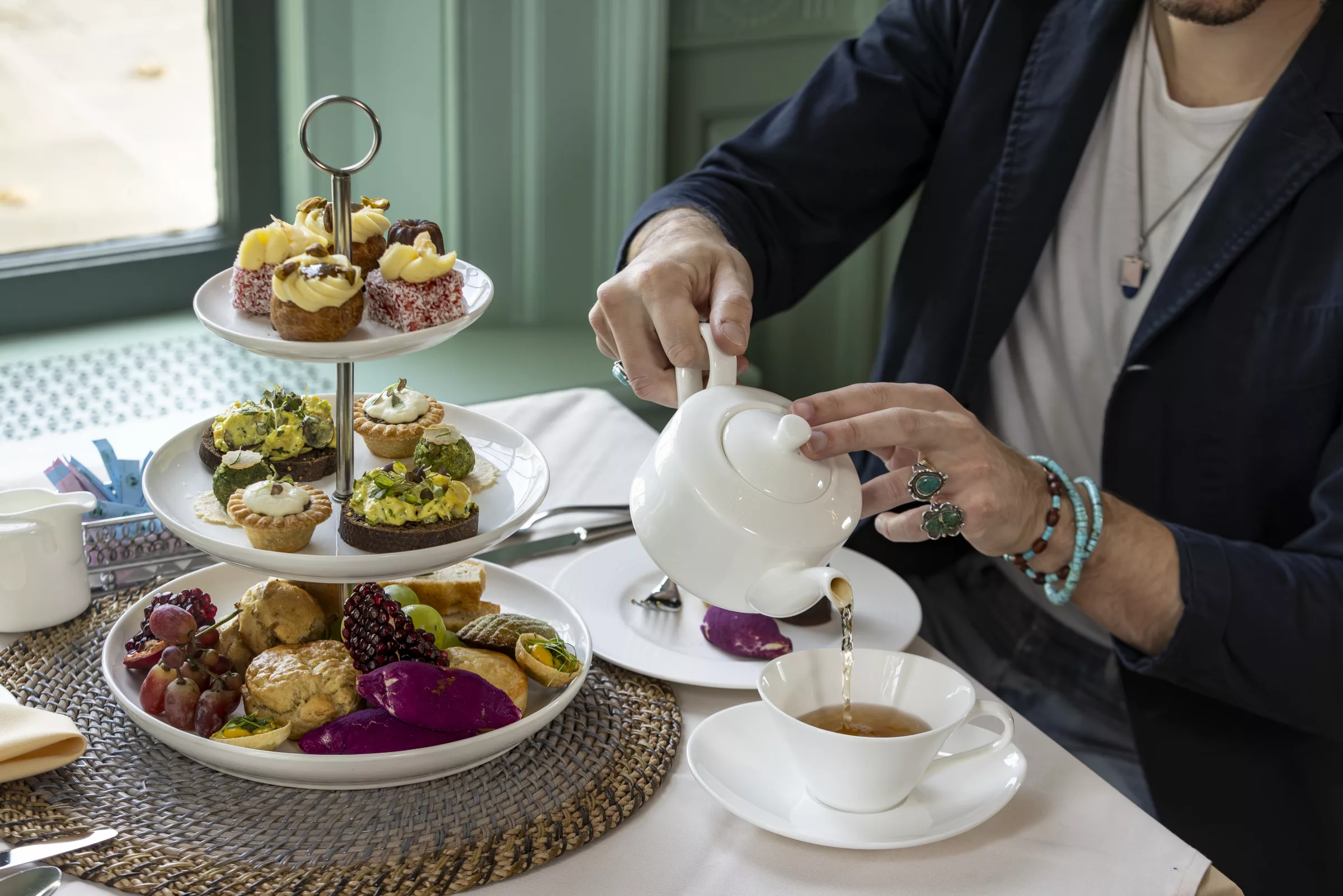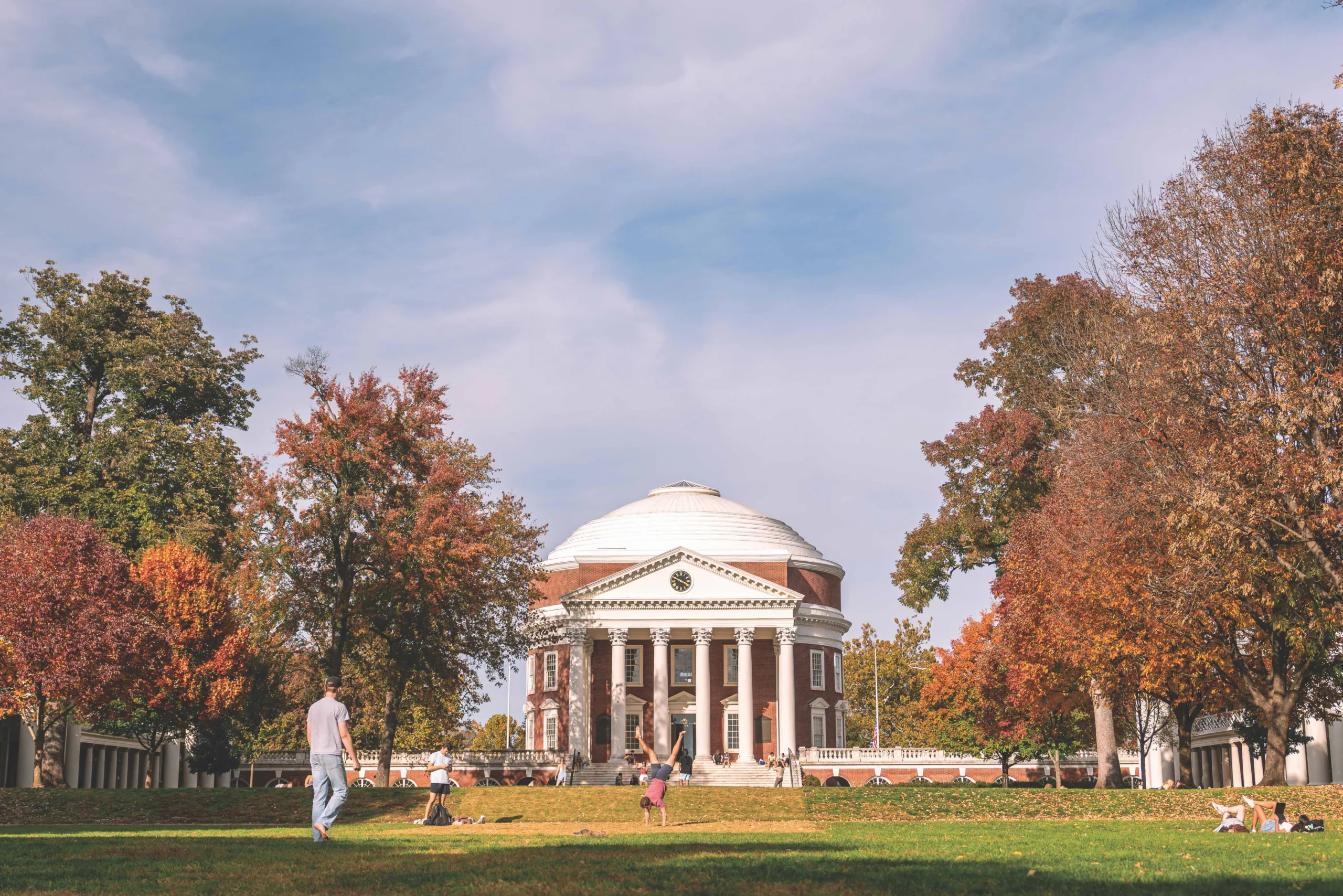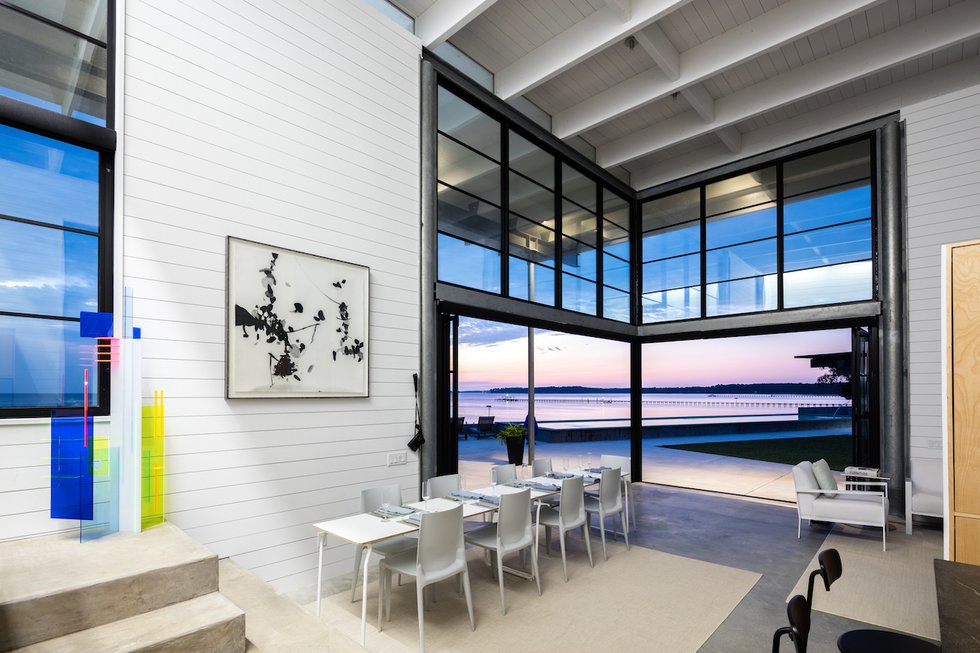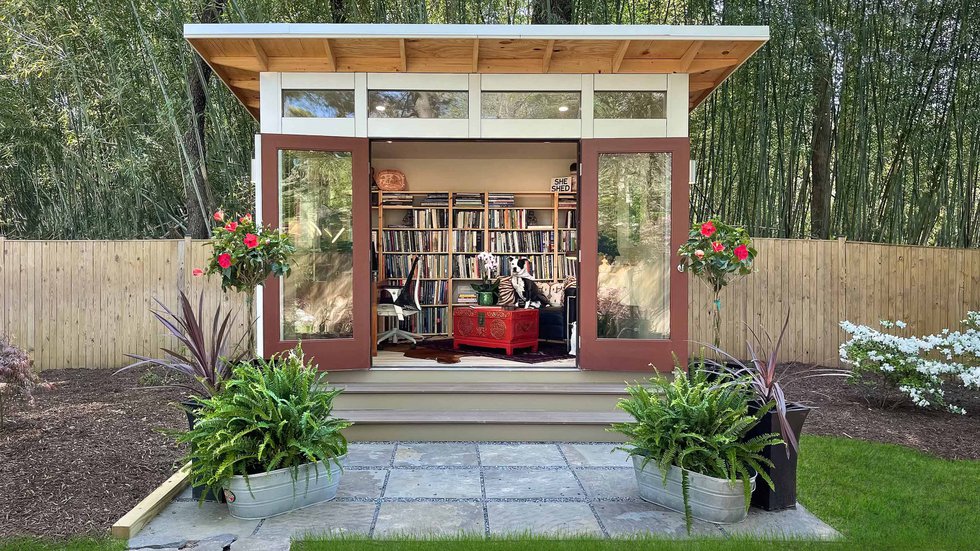Built on relationships, this architectural marvel is restored for its next chapter.
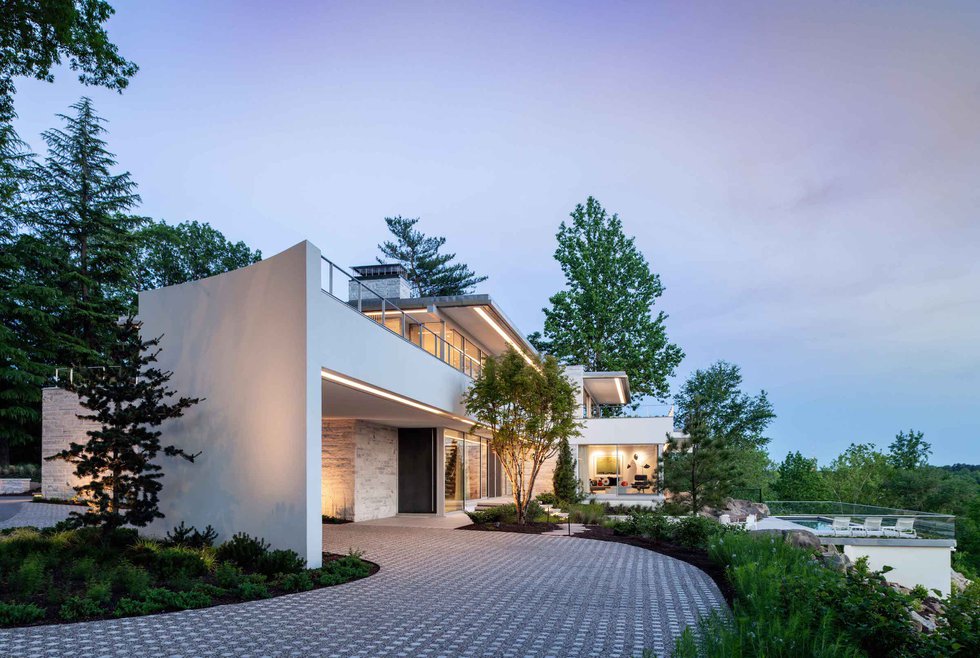
Looks can deceive. And this L.A.-style mid-century modern does it spectacularly. Completed in 1965, the house was a fish-out-of-water among Richmond’s historic Georgians and Colonials. But by the tender age of 34, it was listed on the National Register of Historic Places, proving that even in Virginia, “historic” runs deeper than Buckingham slate and weathered brick.

The historic designation of this 1960s house honors its doubly-distinguished provenance. Designed by celebrated L.A. architect Richard Neutra (pronounced noy-tra), it was commissioned by Ambassador and Mrs. Walter Rice of Richmond. The Vienna-born Neutra was among the star-powered architects—including Philip Johnson, Le Corbusier, and Mies Van der Rohe—who introduced the International Style, while Rice served as U.S. ambassador to Australia from 1969-1973.
In a poetic 1949 cover story on Neutra, Time magazine said the beauty of his work, “like that of any seashell, is more than skin-deep—practical, not pretentious.”
Today, preservationists rally around mid-century Neutras. Actor Brad Pitt joined the outcry when the last of three Neutra-designed houses in Beverly Hills was slated for demolition. To save the rundown Kornish house, Stavros Niarchos III, grandson of the multibillionaire shipping tycoon, bought it for $12.8 million.
Orson Welles and designer Charles Eames owned units in Neutra’s sleek Strathmore Apartments in L.A.’s Westwood neighborhood. And just last year, Ellen DeGeneres and Portia de Rossi paid $29 million for a Neutra, once home to fashion designer and filmmaker Tom Ford.
“It’s the opportunity of a lifetime to work on a Neutra,” says interior designer Todd Yoggy, who collaborated with Jay Hugo, principal architect at 3North, on the recent renovation and redesign of this one-of-a-kind property, perched high on the banks of the James River. “And in Richmond? Neutra was a West Coast guy. This is his only residential work on the Eastern seaboard.” A second, on Fishers Island in New York, was lost in a 1973 fire.

A Property Transfer Like No Other

Constructed from the materials of its era—linoleum floors, single-pane windows, and plywood trim—and run by inefficient and outdated mechanical systems, the house was in desperate need of renovation when owners David and Christy Cottrell entered the picture in 2015.
Was it an architectural gem or a white elephant? The question was a fair one at the time. “If the house had gone on the market, a developer would have torn it down and kept the land,” says David.
To avoid this uncertain fate, the Rices donated the house to the Science Museum of Virginia Foundation in 1996. The gift also included funds earmarked for its upkeep.
But shoring up any house listed on the National Register is not for the faint of heart. And after 20 years of dutiful stewardship, the Science Museum quietly made it known that they might entertain an offer. When Todd Yoggy heard those whispers, he thought of his longtime friends and clients, then brokered a meeting.
The house posed monumental challenges, but the Cottrells quickly fell under its spell. “I had no idea how much work was ahead of us,” David recalls. “But I was willing to do whatever it took to bring this house back to its former glory.”
Before they could purchase it, the couple would require the blessing of Inger Rice. Her husband, the Ambassador, had died in 1988. To preserve their legacy, her criteria were strict: The buyer must meet her approval and any alterations to its design must comply with the National Register’s guidelines, to maintain its historic designation.
“Christy and I put on our Sunday best and met with her to let her know our plans for renovating the house,” says David. The courtship dance that followed would continue over the next year.
Once they received Mrs. Rice’s blessing, the Cottrells worked with architect Jay Hugo of 3North in Richmond to draw up plans. “We had Jay do a virtual tour of the architectural drawings for Inger,” says Christy. “It was like entering the house and walking through a model.”
The terms of the sale read more like an adoption: Mrs. Rice reserved the right to visit the house each year. And she wished to be buried beside her husband and son in the property’s intimate hillside cemetery.
The Cottrells, too, have admired this serene spot. And with landscape architect Anna Aquino, they’ve restored its surrounding landscape. Along the garden path leading there, a weathered headstone marks the grave of two Confederate soldiers, father and son. If the Cottrells also choose this spot as their final resting place, the house would unite them all, for eternity.

A Rare East Coast Commission
The house was conceived through a similar courtship that began when letters, postmarked from Virginia, began arriving in Neutra’s L.A. office. Initially, the architect dismissed the Virginia couple’s commission request. But the Rices persisted.
Neutra finally relented, agreeing to visit Lock Island, which sits between the historic Kanawha Canal and the James River, near Richmond’s Windsor Farms neighborhood. With its soaring cliff and dramatic river views, punctuated by the cascading water of Williams Dam, the site beguiled. The architect was struck, too, by the visionary design sensibilities of the Ambassador and his Danish-born wife.
In the years that followed, the L.A. architect and his Richmond clients exchanged hundreds of letters, detailing each step of the design process. Curators at the Science Museum had preserved and carefully cataloged those letters, creating a fascinating paper trail for Yoggy, Hugo, and contractors Rick Kastelberg and his son Bill, of Mako Builders. “We had this trove of cataloged correspondence that allowed us to dig into the research on Neutra’s original design intentions and materials that would have been difficult—if not impossible—to do otherwise,” says Hugo.

No Room For Error

Todd Yoggy has guided David and Christy Cottrell through nine interior design projects during their 30-year relationship. For 25 years, the couple had lived in a 1924 Tudor designed by William Nolan, Virginia’s first licensed architect. For the three of them, the modernist house would require a radically new approach.
“It introduced us to a completely different way of life,” says David. “This went beyond moving from one house into another. We got rid of everything but one historic painting.” The 19th-century portrait, by artist George Cooke, now hangs near the wine tasting room, behind the rosewood staircase on the lower level.
Yoggy, the designer behind Goochland’s Dover Hall, once lived at Westbourne, a 1919 Georgian Revival by architect Duncan Lee. Unlike historic spaces, the Neutra would demand precision. “Interior design is usually about new draperies or upholstery,” he says. “With a Neutra, there’s very little of that. And in a house with no crown moldings or baseboards, everything has to be perfect; there is no margin for error.”
For the renovation, the original house was torn to its studs. “They literally rebuilt the house around them,” says Yoggy. A crew jackhammered through concrete to replace the original plumbing. A geothermal system now heats and cools the space. Custom-made insulated glass doors replaced the original single-pane glass, and the floors, originally linoleum, later cork, are now polished terrazzo, warmed by radiant heat.
At each step, the design team faced the dual challenge of preserving the National Historic Register designation, while also creating a comfortable home for their clients. “We didn’t want to live in a museum,” says Christy. “So we were weighing those trade-offs, constantly.”
For this reason, much of what is new—including the remodeled kitchen—is designed to disappear, honoring the architect’s intention. From doorknobs to downspouts to flush-mounted switchplates, ordinary household elements, all custom-made, are now “functional works of art,” Hugo notes. “It becomes an interesting kind of puzzle to make the infrastructure disappear.”
In the kitchen, Yoggy chose black walnut cabinets, hand crafted in Italy, with retractable doors to conceal countertops and shelving. The bedroom walls are sheathed in Brazilian rosewood; leather tiles, laid in a chevron pattern, soften the floor. A fixed wall that blocked the view is now cantilevered, opening into the living room, where the saturated blue and green fabrics echo the outdoors.

A Natural Entrance
The new front entrance, grander than the original side entry, is the most dramatic—and visible—change in the home’s design. Visitors now approach the glass entry along a series of staggered stone steps, through a naturalized landscape. To reach the door, with its view to the river beyond, requires stepping across a slab of formed terrazzo, which “floats” over a pair of rectangular pools, like a bridge.
The entrance, says David, is “the brilliant collaborative decision,” of Hugo and Yoggy. “It’s just so logical, like it should have been that way in the first place.”
Downstairs, inside the original lower-level entry, stands the pièce de résistance: the staircase, with its rosewood treads floating upward along a single chrome beam. It replaces Neutra’s original, made of plywood and painted a metallic silver. “Plywood was all the rage in the 1960s,” Hugo notes. “The shiny aluminum paint was supposed to make it disappear.” With the staircase—and throughout the house—Hugo has taken Neutra’s design, quite literally, to the next level.

Once the main house was complete, David Cottrell proposed a new project, the River Studio, an outbuilding with space for an office and his vintage cars, including a 1959 Volkswagen powered by a Tesla engine.
Hugo calls it, “a non-building, designed to disappear into the landscape.” For the exterior, he traced the quarry in Georgia where the home’s original split face marble had been sourced in the 1960s. More than 50 years later, the quarry tapped the same vein and, miraculously, says Hugo, “they delivered an exact match.” A set of exterior stairs, on the right leads, to a roof deck. Planted with natural grasses, it’s a comfortable spot to watch sunsets over the canal and the river.
The house, which now exceeds the original, is a testament to the Cottrells’ fortitude. “It takes such a huge commitment to execute anything at this level,” says Hugo. “And David and Christy were the right stewards for this project. Through blood, sweat, and tears—so to speak—they’ve given this house what it needed to come back. There’s an emotional attachment we all feel to this property, and to honoring it. We feel lucky that they are the folks who took on this house for the next chapter.”

Even today, the modern house perplexes design traditionalists. When the Cottrells invited friends to visit the finished home, one guest looked around the spare interior and asked, half joking, “So? When do you move in?”
The elegant simplicity of life here suits them. “We don’t watch television,” Christy says. “Instead we follow a family of eagles through the telescope in the living room, or we watch kayakers make their way through the rapids.” Always seeking the next challenge, they’ve begun excavating the original locks of the historic Kanawha Canal. And they are immersed, always, in the landscape of native plants that Hugo and his team have created all around them.
This year, like every year, David and Christy Cottrell will express their appreciation for this Richard Neutra masterpiece to the one person whose devotion is as fierce as their own. And on her birthday, they will send a bouquet of flowers and a card of thanks to Inger Rice.

Anatomy of a Mid-Century Masterpiece
Vintage Accessories
A collection of Murano glass sculptures and Steuben mushrooms date from the 1950s and ‘60s. The chrome “Sputnik” chandelier in the bedroom once hung in the Kennedy Center in Washington, D.C. And the artichoke chandelier in the breakfast area recalls a popular mid-century design.
Playful Elements
Covered in long goat hair, a pair of stools by noted mid-century designer Arthur Umanoff enliven the living room. “A room shouldn’t take itself too seriously,” Yoggy notes. “It should always feel inviting.” Although purchased in Denmark, Yoggy says the Umanoff pieces have their own ties to Richmond. “Custom lighting designer, Wendy Umanoff, is based here—she’s Arthur’s daughter.”
Colors from Nature
The built-in “marshmallow” sofa is upholstered in a vivid blue solution-dyed acrylic fabric that feels luxurious but resists fading. “It’s actually an outdoor fabric,” says Yoggy, who factored the room’s intense sun exposure into its design. The green “Vienna Way” club chairs, upholstered in green dyed alpaca wool by Rosemary Hallgarten, were designed by L.A.-based architecture firm Marmol Radziner with Neutra interiors in mind.
This article originally appeared in the June 2023 issue.




