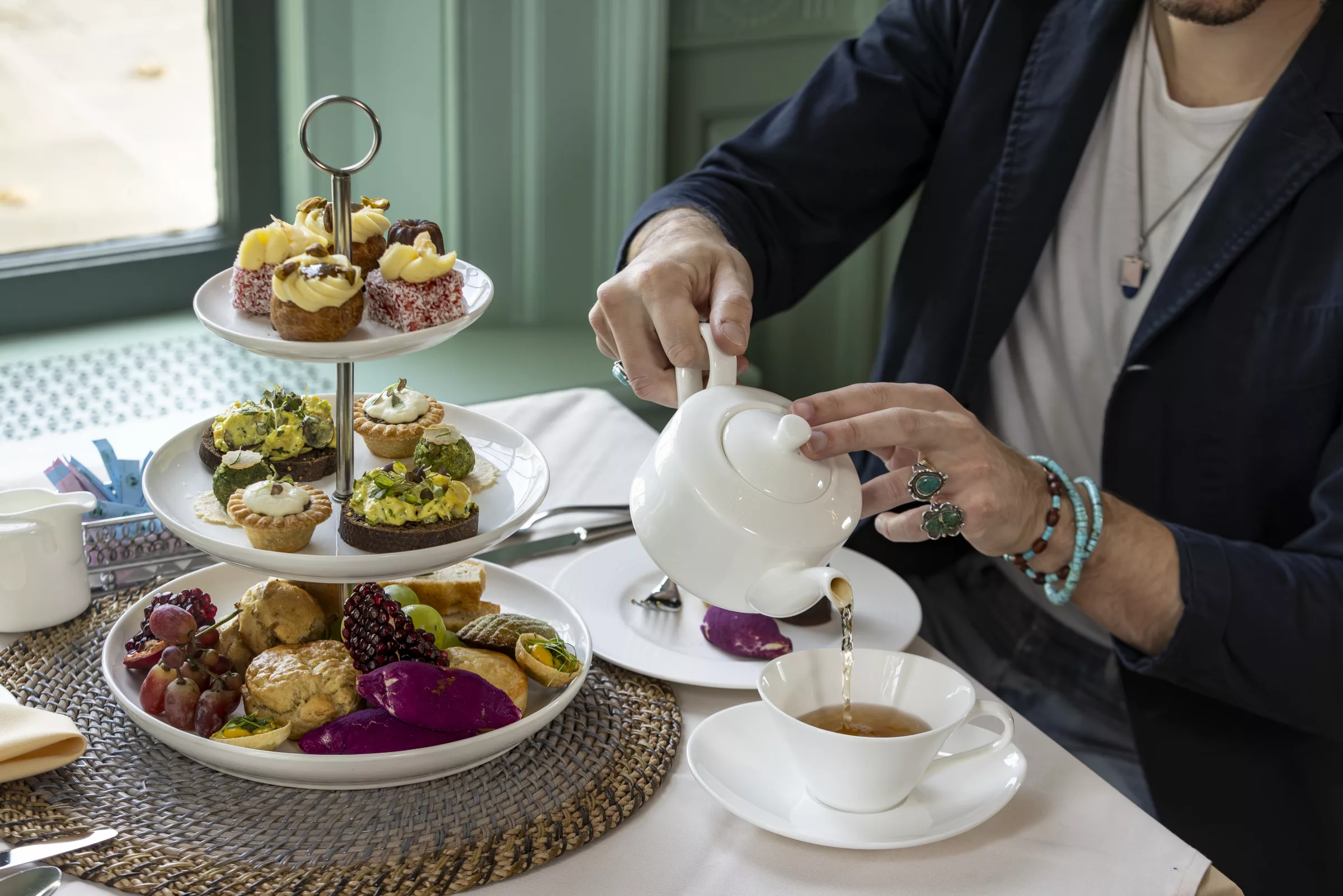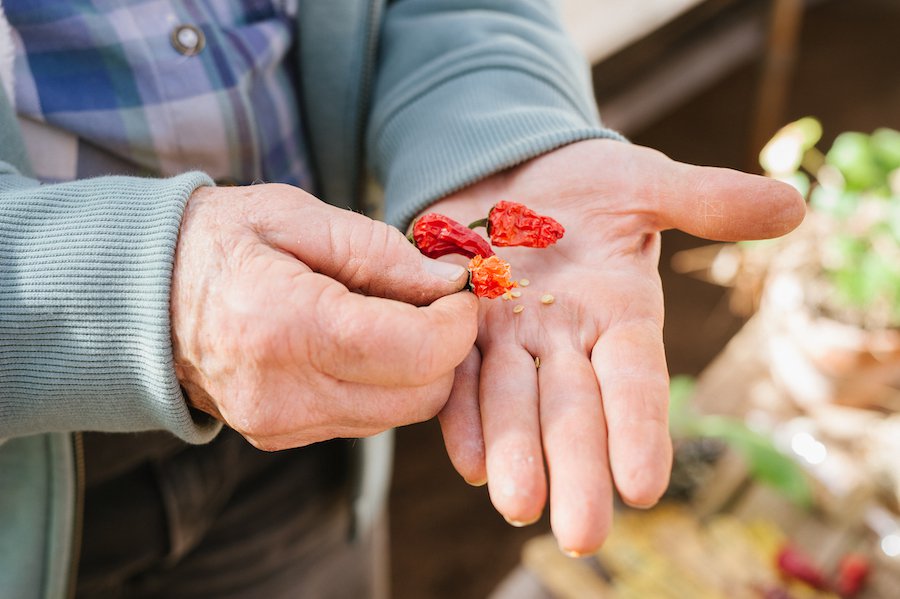The Richmond home of George and Louise Freeman is a study in transformation.









Louise Freeman was in search of light. As an artist, she was adept at infusing light into her paintings, but oddly that trick seemed largely elusive when it came to brightening her family’s living spaces in the home she shared with her husband George and their three children in Richmond’s Near West End.
“We were living in a very traditional house furnished with a lot of family antiques,” says Louise. “It was time for a change, and a new house would allow us to mold the spaces to suit our needs.”
So she and George set out to find a new home. Louise craved welcoming, open, light-filled spaces. George, who stays in almost perpetual motion as chairman, president and chief executive officer of Universal Corporation, sought a serene sanctuary that promised privacy. The family, including daughters Sara, 27, and Katherine, 23, and son George, 15, was looking for a fresh start.
In 2011, after an eight-year search, the couple looked at what Louise describes as an “unassuming” Colonial-style home in Henrico County’s Twin Lakes neighborhood, situated just off of River Road. George quickly urged his wife to call off the search. “I was ambivalent about the house,” Louise recalls. “But he had an insight that I didn’t, because we are very happy here.”




Walking in the front door on a recent sunny afternoon reveals why. For one thing, light leaps up from the bleached wood floors, bathing the entryway in a happy glow. That the family has embraced more relaxed and livable environs becomes immediately apparent.
Light woods, neutral fabrics and contemporary stone accents sharing the foyer space boldly declare that the home will not be what you expected to see inside this unpretentious, white picket-fenced Cape Cod.
At the outset, the house was not instantly recognizable as the answer to Louise’s quest for light and open spaces. The L-shaped clapboard home built in 1966 offered a few light-filled perimeter rooms, but its core was dominated by dark-stained floors and a collection of formal rooms that seemed better suited for the traditional setting they sought to shuck.
“Right after we closed on the house I remember thinking, ‘What have we done?’” says Louise. She turned to Richmond designer Janie Molster to help guide her through the transition. She and Molster had teamed up for smaller projects in her former house and her family’s river house. “She knew more about me than I did,” Louise laughs. “She came to my house and said, ‘This is way more formal than you are.’ Working with her was a transformative experience.”
Molster calls it the “process of discovery.”
“Louise is a fresh, beautiful woman who is very cool and relaxed. I looked at her house and saw extremely buttoned-up, formal, English antique-filled spaces,” says Molster. “I realized that there was really no part of her in it.” Peeling back the layers of the family’s lifestyle informed the designer’s direction. The result is a home more conducive to putting your feet up and enjoying a glass of wine than to hosting a formal afternoon tea and finger sandwich affair.

The transformation took place over several years and began, not surprisingly, in the kitchen. Louise, who at one time taught English at Randolph-Macon College in Ashland, called on a former student-turned-contractor, Ben Moomaw, of Wichello General Contracting LLC, to help recreate a kitchen she had first spotted in a magazine. The slightly-larger-than-most galley kitchen retained its footprint but saw change in unique, diamond patterned cabinetry with a distressed blue-gray wash that seems to meld the colors of the sea and sky. A frosted glass backsplash atop concrete counters completes the serene take on the home’s nerve center. “We do everything here,” laughs Louise. “Homework, craft projects, read the newspaper … you name it.” Eschewing the conventional kitchen-with-counters vibe, Molster suggested varying the height of the counters to achieve the look of a furnished room. “I’m tall, so I also love having higher work space,” says Louise. The finished product has a very Scandinavian feel, a look both Louise and her designer agree is the translation that best fits the family’s new surroundings.
Another popular family gathering spot, especially during colder months, is the library, where Louise maintains a rotating gallery wall of her paintings. Opposite her luminous landscapes is a fireplace. Originally brick with a wood mantel, Louise applied 12 layers of Venetian plaster to create a faux limestone veneer. The mantel was treated similarly to achieve the look of slate. The effect is a perfect blend with the contemporary furnishings that fill the cozy space.
The white and beige palette, with only a few pops of turquoise making an appearance in throw pillows and a lamp, relies heavily on texture to tell the room’s story. Furry white cowhide covers a tufted sling chair next to a sofa that mixes a frame covered in white cotton topped by seat and back cushions finished with a burlapy linen. A chunky limestone-topped coffee table emphasizes the very modern mix of natural elements. “Louise is very much a natural fibers girl, so the interiors are casual and comfortable,” says Molster. “It has a very organic quality.”
Seeping into the library is the light that floods the Freemans’ adjacent family room. Stretching across the south side of the house, the room, which was originally a porch, was the natural choice for a family gathering space. Moomaw raised the floor to be even with the rest of the rooms and replaced an acoustic tile ceiling with exposed beams and shiplap, all bathed in white. Sliding glass doors were removed and replaced with French doors and expansive, mullioned floor-length windows that almost cover the room’s outward-facing walls. Molster’s restrained use of color allows pale grays and whites—with just a few brown accents—to rule. “There are amazing views of the gardens with so much glass in the room,” explains Molster. “I kept the colors quiet to bring in the outdoors and let nature work with what’s inside.”
Moomaw installed sliding barn doors at the three entrances that connect the room with both the library and dining room. “Janie was able to combine modern with antique and glamorous with industrial,” says Louise. “I didn’t have contemporary anything before this, and now I love it most of all.”
Those combinations take center stage in the family’s dining room where a treasured family Oriental rug fills the room with bold—mostly red—colors. In counterpoint, a clear maple dining table created by Moomaw is paired with a contemporary take on French provincial side chairs. Louise installed other family treasures in the room, including a portrait of noted 20th century sculptor Katharine Lane Weems, a relative of her mother-in-law whose works dot rooms throughout the house. A black and white graphic take on topiary wallpaper connects the room to the gardens and deftly bridges traditional and contemporary elements.
Family treasures are also on display in Louise’s office, situated just to the left of the home’s foyer. Audubon paintings from her father-in-law’s extensive collection are grouped above a Swedish-style settee. (The late George C. Freeman Jr. was an attorney who built a national reputation in the areas of energy and environmental law, and who, in the 1960s, helped create the Virginia Outdoors Foundation.) Pulling Louise’s favorite pink hue from Audubon’s pelican for its upholstery, the settee sets the tone for the room, which is imbued with pale grays, soft blues and blush pink accents. “Audubon is the star of the show in her office, and I love how they show up better in relation to each other,” says Molster.

Pink also makes appearances in the first floor master bedroom suite accessed through an alcove to the right of the foyer. The focus is on tactile elements in the bedroom, where a creamy white canvas is embellished with pink and purple embroidered pillow shams and luxe, drapey white velvet curtains. A dressing area connects the room to the master bath. The marble clad room includes a tub beneath large windows offering views of the backyard. A crystal chandelier is suspended from a cove ceiling. “It’s very feminine and glamorous,” Louise laughs. “But my favorite thing about the room is the view of the yard.”
With the help of friends Abbie Wharton, Terry Tosh and Sue Thompson—landscape designers and founders of Garden Graces LLC—the Freemans have transformed the formerly standard suburban yard into a multi-faceted garden and bucolic escape; it even includes a chicken coop, a request from the couple’s son George. The chickens, Mabel and Clover, who are Buff Orpingtons, and Izzie, who is a Barred Rock hen, live in a custom-built coop added to an existing garden shed at the back of the garden’s east side. The Garden Graces team created an extensive shade garden surrounding the structure and filled it with hydrangeas, begonias, Solomon’s seal, hellebores and edgeworthia chrysantha, also known as paper bush, which offers fragrant blooms in winter.
A marble pond discovered at an antiques shop in Williamsburg provides a focal point for an allée of European fastigiate hornbeam trees interspersed with boxwood bushes. At the center of the allée is a geometric design created by Indian cobblestones imbedded in turf. The viewshed is best seen from Louise’s art studio, which is housed in a renovated outbuilding. “She was looking for simple but elegant design for the garden,” says Wharton. “The process was very collaborative. We were constantly changing the design as we worked.” A cutting garden and rose garden also decorate the landscape. Trellage built by Moomaw provides structure throughout the gardens, several of which are bordered by short, dry-stack stone walls.
Another Richmond landscape designer, Anna Galusha Aquino, installed a parterre garden adjacent to the extended brick terrace and walkway, which frames the southeast corner of the house. Beds filled with white-blooming perennials and annuals almost glow on moonlit nights, Tosh explains.
“It’s all very peaceful,” says Louise. It’s clear she has found her light.
This article originally appeared in our October 2017 issue.








