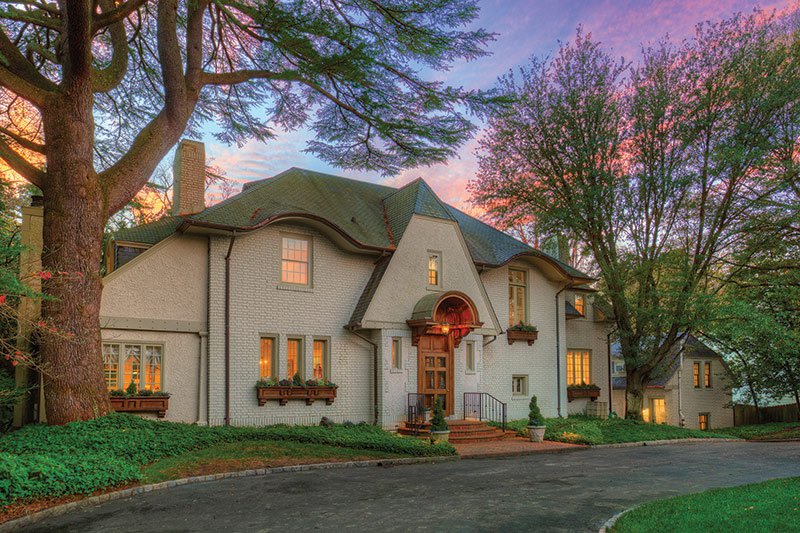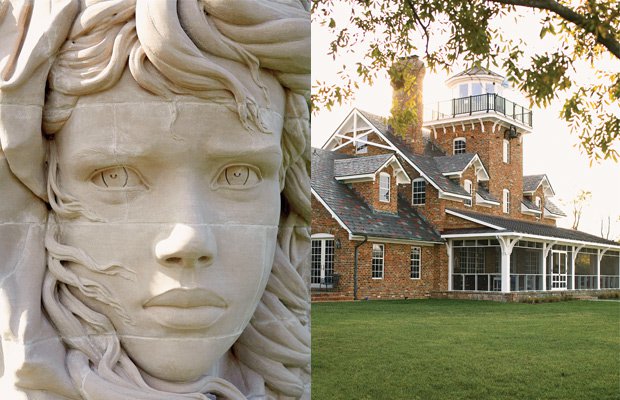In Great Falls, a minimalist architect has designed a 5,100 square-foot home, named Graticule, that serves as an “aperture” to the surrounding woodlands.

Bare Essentials
Exterior dusk view of the cantilevered living room from the ravine.

Bare Essentials
Eating area of the great room, looking through a walnut cartridge toward the kitchen.

Bare Essentials
Outdoor covered living area

Bare Essentials
The two-story living room. The Barcelona chairs are from Stephanie Wikberg’s childhood home.

Bare Essentials
Sitting area of great room

Bare Essentials
View to Nichols Run from second floor glass bridge

Bare Essentials
The entry area and stair
When David Jameson first met Stephanie and Terry Wikberg, about six years ago, Stephanie flipped open a hand-made book jam-packed with stories and photos torn from magazines like Architectural Digest, Washingtonian and Dwell. The topic of each article was Jameson’s work in residential design. “It was my first monograph,” the 42-year-old architect grins.
The Wikbergs had bought a six-acre property in Great Falls, and were wrestling with the question of what to do with it. The couple loved the lay of the land—it is rectangular in shape and slopes down 50 feet (over a length of 250 more) to lazy Nichols Run Creek, which in turn drifts and twists under a canopy of trees, then tumbles along thick undergrowth and empties eventually into the Potomac River. But the 1970s’ house on site was a different matter. “We tried to renovate it, but kept finding more and more things wrong with it,” says Stephanie Wikberg. “So we tore it down.”
But what, then, to put up? The couple wasn’t sure. Stephanie says she wanted “an architectural experience,” and to take advantage of the site. “I saw David in the magazines, and when we decided to build, we contacted him.”
That was just the beginning of their two-year excursion into the design world, one that would first scale the heights of early 21st century residential construction—and then quickly plumb its rocky depths. Once Fairfax County had granted their builder a permit to demolish the old residence and start construction on the new, he did exactly that—only to find county officials suddenly on site declaring the property a wetlands area. The Army Corps of Engineers wasn’t far behind. A sophisticated, expensive geological survey delayed the project for months.
Construction finally started in 2007, by which time Northern Virginia was experiencing a frantic housing surge. It was a time marked by loose money, frenzied building and huge homes that seemed to spring mushroom-like from nowhere. “On the [plus] side, there was the big appraisal that enabled us to afford to do it,” Stephanie says. “But when we started, we almost had to beg contractors to give us their phone numbers.”
Then came 2008, the fall of Lehman Brothers and the collapse of the financial sector. The building industry ground to a halt. Soon after, says Stephanie, “The contractors were all begging us to give them work.” As construction on the home drew to a close, their builder went under. The job was paralyzed until client and architect began bringing in finishers themselves. “It felt like the project would never end,” adds Jameson. “But Stephanie and I would meet out here once a week and make a list of what to do.”
They oversaw the home’s final form and function together. Luckily, they’re similar in age and background. “We’re ‘tweeners,’” Jameson says. “We’re stuck in between the analog and digital ages. And we’re kindred spirits—she went to Maryland and I went to Virginia Tech.”
Jameson grew up on the Eastern Shore of Maryland and attended Virginia Tech on a baseball scholarship. He studied architecture, graduated, and headed for Washington D.C. to work for Hugh Newell Jacobsen, who is known for his spare and linear structures. To an aspiring minimalist, the opportunity must have felt like striking the tines of a new tuning fork.
Working on projects in Greece and Amsterdam with Jacobsen, Jameson sharpened his knowledge of minimalism—of sorting through design requirements and stripping them down to the most fundamental features. But he drew on lessons learned from the familiar too. “Growing up on the Eastern Shore, I never really thought that architecture existed there. But when I look back, I realize that all of our work is infused with the Eastern Shore. It’s about simple, unadorned, elegant and proud structures.”
Jameson calls his work a distillation, and a process of editing. “It’s the interrogation of an idea—of looking at a design from a macro point of view, and countering that with a micro attitude about each and every selection,” he says. “You don’t need anything more than the bare essentials.”
His design philosophy even spills over into life at home. He says his favorite game to play with his children is Jenga, its name inspired, not surprisingly, from the Swahili verb “to build.” “It’s spatial. The art of the game is to pull the blocks out until nothing can be taken away,” Jameson says.
He christened the Wikberg’s’ new home “Graticule,” a word commonly defined as a grid of intersecting lines, especially latitude and longitude, on which a map is drawn. In this case, it’s more like a tool to interpret the surroundings. “There’s a cadence, like an EKG in a hospital,” he says. “The heartbeat is the site, and the house is the trace, or graticule. It’s a measuring device of the site.”
The cadence of this home is expressed through a rhythmic pattern of walls and windows, like a piano’s white keys contrasted against black. The windows function as a lens into the landscape connecting human eye to exterior forest while flooding interior spaces with natural light. “The house is an aperture and a way to read the verticality of the trees,” says Jameson.
The Wikbergs were happy with the finished home. “Our first night here was extraordinary,” says Stephanie, “and then we woke up in the morning to all the windows.” It must have been quite the eye-opener, since each window is five feet wide and 11 feet tall. As many as seven of them are stitched together on most elevations, but in the living room, four of them daringly turn a corner to link up with four more yielding a right-angled vista 40 feet long, with three additional windows atop. “Every season, it looks different,” she says. “In the fall there are the colors. In the winter it’s a little stark, but still beautiful. I feel like I’m outside.”
The Wikberg compound is sited at the end of a three-quarter-mile-long wooded drive that’s a welcome relief from Great Falls’ abundant crop of McMansions, built in an era of rapid growth. On approach the visitor experiences first a three-story vertical tower, then a long white horizontal bar of a building cantilevered out over a slope and plunging deep into the woods. The 1,500 square-foot tower contains a garage at ground level, a master suite on the second, and a home office, media room and deck on the third. Angled 45 degrees away from the horizontal bar, the tower connects to it by a 400-square-foot entry area.
The bar, 3,200 square feet, is nestled into the land. “It begins as a retaining wall and ends as an armature that explodes into the landscape,” Jameson says. Thirty feet wide and 100 feet long, it contains living areas with bedrooms and a game room for two boys above. A kitchen anchors the near end, one foot above grade, while at the far end a third floor deck floats 30 feet up in the treetops. “David’s a pure modernist,” Stephanie says. “This house is sleek. There’s not a lot of decoration, and no molding. There’s just not a lot of stuff.”
The architect was bold in his choice of materials. To integrate the interior with the woods outside, Jameson inserted what he calls “cartridges” of matte-finished walnut cabinetry. “It’s like the old eight-track cassette players,” he says. “You can plug and play them throughout the house. All the systems are contained in them.”
The main stairway is a serrated treatment of treads and risers. Made of maple to match the floors, it’s read as a single monolithic element—a sculptural piece of wood, rather than a series of steps. The kitchen counter is Carrara Venatino marble, repeated in baths throughout the house. A muted white with whispers of red, taupe and gray streaking through it, its surface was polished when the slabs were purchased. Now there’s no gloss at all; the sheen was removed with an acid wash for a quieter look and its edges mitered for a waterfall effect.
“We wanted to live in a beautiful modern home,” Stephanie says. “We didn’t need an expensive Viking stove. That doesn’t make us happy. Beautiful cabinets and stone make us happy.”
Adds the architect: “When Stephanie showed me that book of my work and said, ‘We want to live in a David Jameson house,’ what she meant was, ‘We want a quality of life and an experience, with a motif that touches the eye, mind and soul.’ Most clients want the experiential, and don’t know how to articulate that.” To him, it’s all a matter of peeling back the layers of complexity to arrive at the bare essence of good design.








