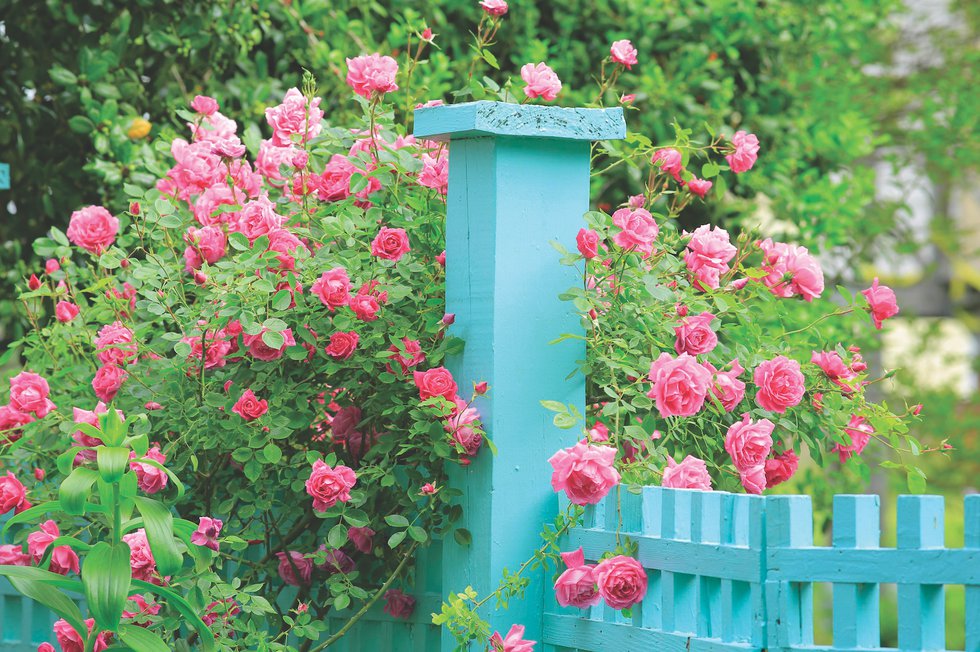Raising the floor and removing walls added serious space to this modern farmhouse kitchen.

Photo by Stacy Zarin Goldberg
Falls Church homeowner Cindy Brown knew she wanted to redo her kitchen almost from the moment she, her husband Todd Gaziano, and their young daughter moved into their Craftsman home in 2002. The house was built in 1949, and previous owners had added on over the years, resulting in an odd and chopped-up shape, Brown says.
After 16 years of navigating the dark and cramped “long galley,” Brown wanted a bright, open floor plan, an island, and ample storage. She was tired of fetching dishes and small appliances from the basement; she wanted a kitchen with a place for everything. The couple knew they had enough space to work with, and, Brown says, “We knew we wanted to take out walls.”
But figuring that out was like putting together a puzzle, says Gizem Ozkaya, a designer on the project and now director of project development at Case Design in Falls Church. She and April Case Underwood, director of project development, could envision the finished kitchen, but the logistics were challenging.
Off the galley were steps down into a sunken space that Brown and Gaziano used as their dining room. Ozkaya and Underwood raised the height 14 inches and put a show-stopping island there. They doubled the kitchen’s footprint to 312 square feet, so the now-empty nesters have plenty of prep space and room to complete tasks without getting in each other’s way.
The designers replaced the large picture window and hoisted that 14 inches, too; now the view outside is a street-level, leafy, four-season vista. Dark wood beams were repurposed, and a knee wall beside the dual-fuel range supports the load. In keeping with the farmhouse feel, existing wood paneling remains in the breakfast nook, where a new barn door slides to reveal or conceal the mudroom.
For her kitchen, “I knew I wanted light colors, but I didn’t want white,” says Brown. She has an affinity for greens and earth tones, so Ozkaya and Underwood could get creative with color and bring the outdoors in. They decided on two-tone cabinets: sage for the island and glass-front cabinetry, beige for the rest of the kitchen. Oversized crackly white subway tiles surround the space; marble-style quartz lines the expansive countertops. Behind the range is a tiled turquoise backsplash: “We knew we wanted that area to pop,” says Brown of the handsome focal point.
For Brown, the new kitchen is dramatic and life-changing. What does she love most? “All of it,” she says. “I always wanted the island. I love the new appliances. And just how bright it is. And how spacious, as compared to what it was.”
After

Photo by Stacy Zarin Goldberg
Farmhouse Feel: The turquoise subway tile behind the range serves as a focal point. Beige cabinets and drawers provide more than ample storage. Brown, who loves shades of green, didn’t want a white kitchen; for the designers, playing with the earth-toned color palette was a welcome opportunity.
Dual-Fuel: The dual-fuel range offers gas cooking and electric baking. The cabinets that frame the range hood ensure more than enough storage; under-cabinet lighting spotlights the tasks at hand. Uninterrupted counter space allows for smaller but necessary tools and utensils to have places without looking cluttered.
Rustic Charm: Blond hardwood flooring adds brightness to the open plan Brown sought. The unadorned picture window looks out onto the landscape’s tall trees. Dropping in the window required the mason to do some stonework on the home’s exterior, says Underwood.

Photo by Stacy Zarin Goldberg
Wide Open Spaces: Industrial pendants provide all-important task lighting, in addition to the natural light from the newly installed picture window. The refrigerator and freezer are integrated into the beige cabinetry. Case Design and the homeowners chose to keep the wood paneling in the dining area to complement the rustic beams. Marble-style quartz countertops were used throughout.
Brushed Bronze: Case Design raised the previously sunken dining room 14 inches; the area is now home to an island containing the dishwasher and sink. The sink’s faucet and the cabinetry hardware are brushed bronze, completing the rustic vibe.

Photo by Stacy Zarin Goldberg
Out of Sight: The homeowners wanted a dedicated workspace that they could conceal when they have guests. A desktop monitor hides behind the center cabinet, while the computer tower is housed in a vented cabinet. The keyboard shelf slides, and a built-in facade folds up when not in use. Inside the glass-front cabinets, Brown showcases her extensive collection of wine and drinking glasses.
Before

Photo courtesy of Case Design
From Closed to Open: To achieve the bright, open floor plan that the homeowners sought, Case Design removed all the obstructing walls, something Brown had always wanted to do. Where before the beams got lost amid the brown wood paneling and cabinets, they now support an airy, light-filled space and add to the rustic look.
Long Galley: The former kitchen was dark and cramped, and had no natural light or room for the couple to cook. Likening it to a “long galley,” Brown was ready to redo it as soon as she and her husband moved in, in 2002.

Photo courtesy of Case Design
Dark and Cramped: The couple knew they had enough space to turn the new kitchen into an open floor plan; they just weren’t sure how to go about it. Brown knew she wanted an island for maximum prep space; since the remodel, cluttered counters are a distant memory.
Old and Outdated: Storage was at a premium in the old kitchen; important go-to items vied for cabinet and counter space or inconveniently resided in other parts of the home. Post-remodel, Brown still has empty drawers and cabinets to fill.
This article originally appeared in our April 2020 issue.








