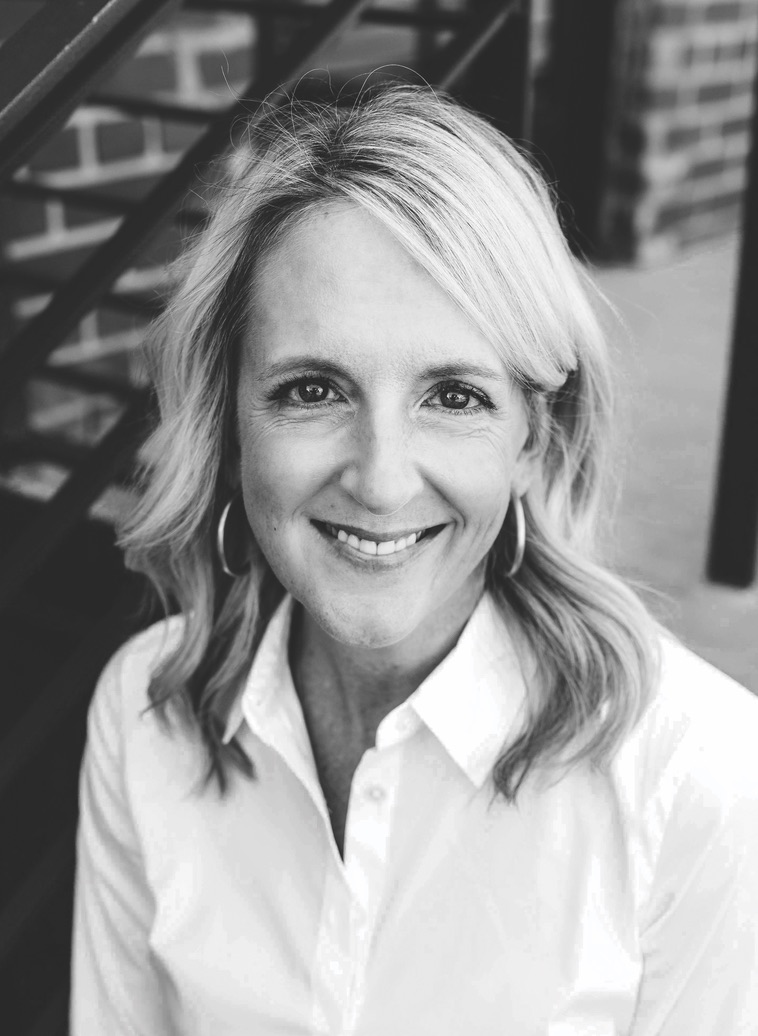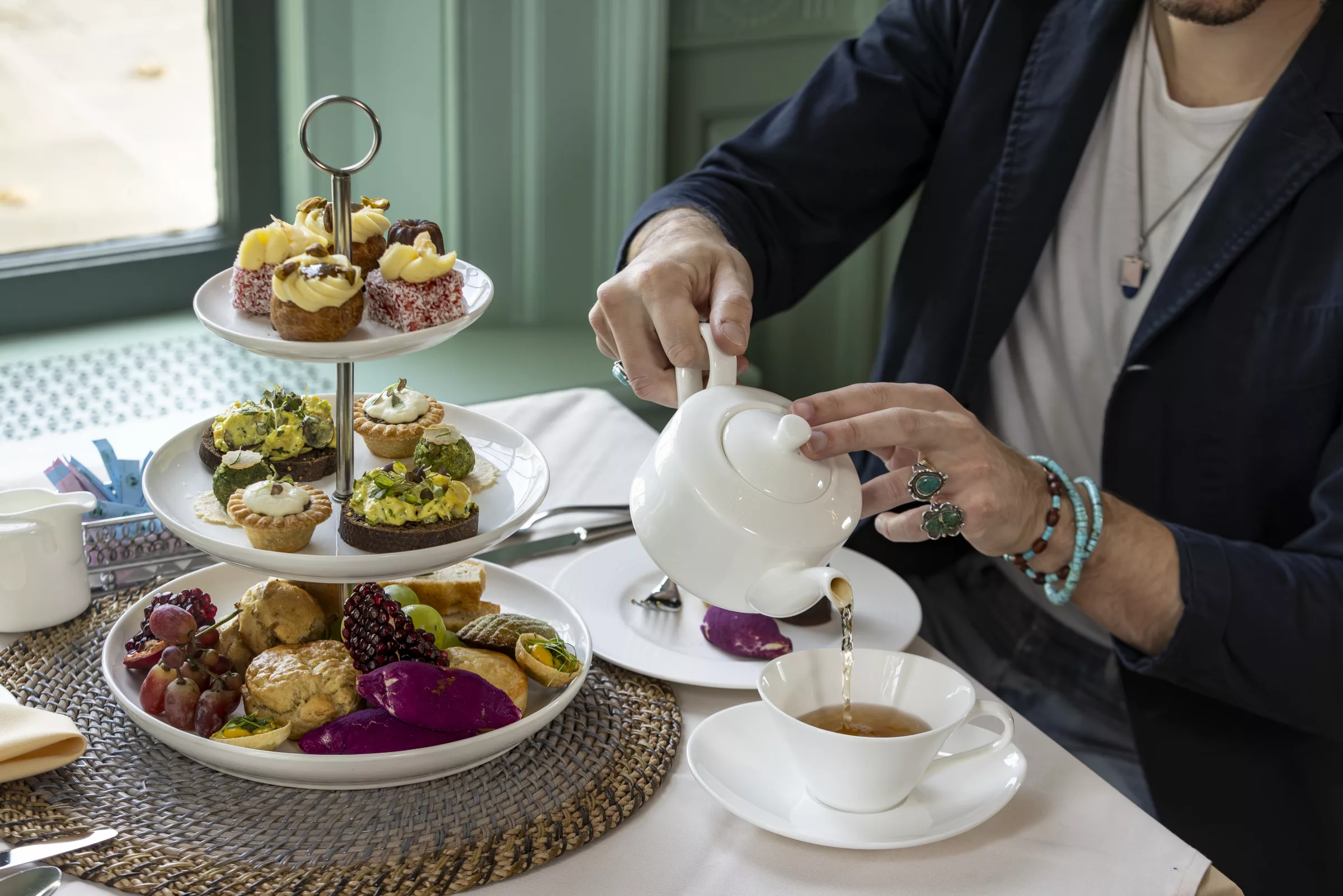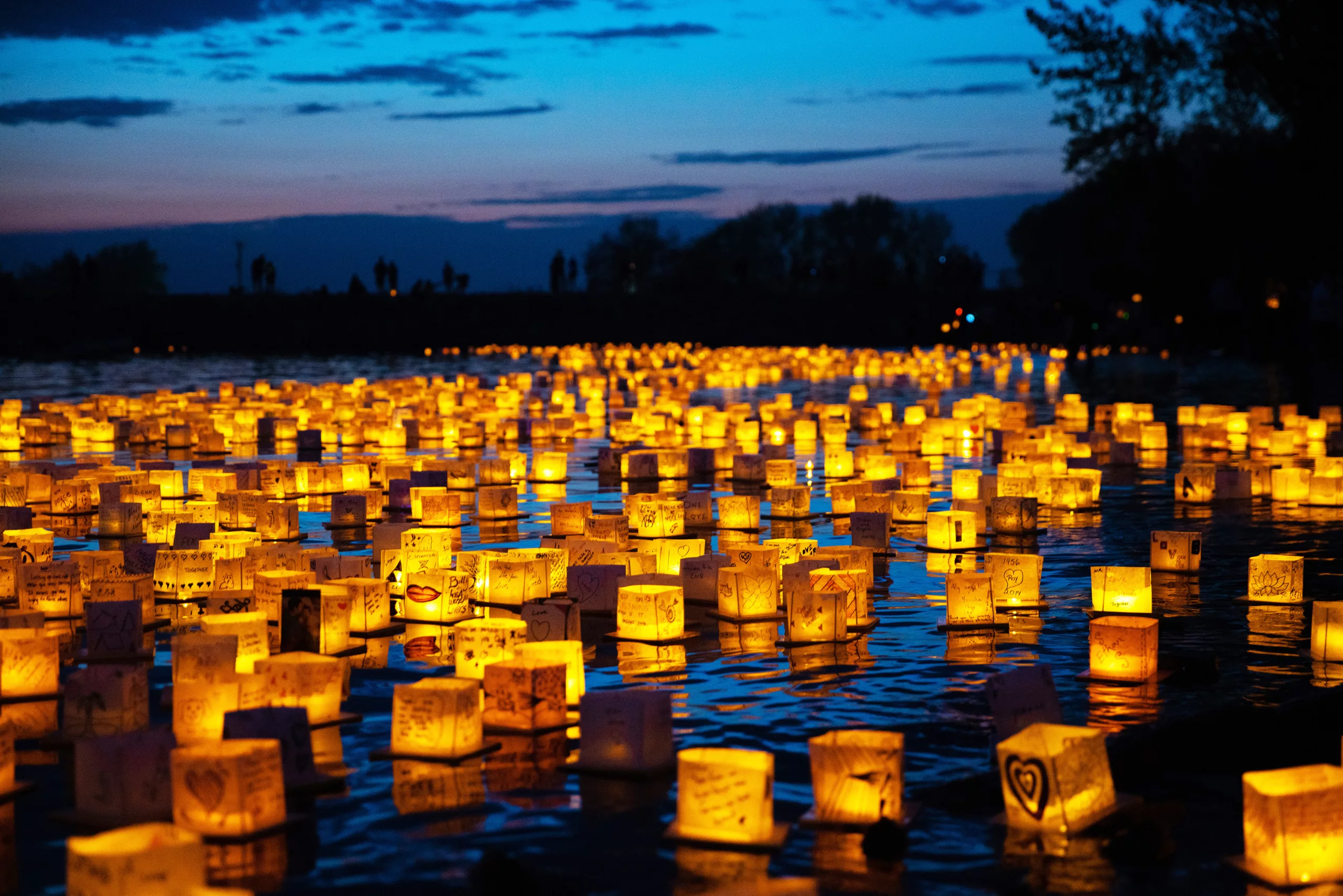With its blend of sophistication and comfort and a color palette inspired by the ocean, this dream home defines coastal modern style.

It’s one thing to build a custom waterfront home. It’s quite another to complete that project after pandemic-induced construction delays, and come out on the other side with the lead designer as a close friend. But that’s just what happened when one Virginia Beach couple hired Richmond-based interior designer Kenneth Byrd to help see their dream home through from concept to conclusion.

“We had been working with the architect for a year and a half, two years,” says the homeowner, who prefers to put Byrd in the spotlight. “We just couldn’t get it over the finish line.” A friend recommended they call Byrd, who, after meeting them, said, “I can help.”
The couple envisioned a forever home that was not only beautiful but functional and inviting. With three grown children, they wanted to create an oasis everyone would enjoy. The home had to withstand the rigors of beach life; and every inch needed to be usable. “You build these rooms and no one goes in them; we’ve had that in the past,” the homeowner says.
Byrd edited the initial drawings and renderings to reflect the homeowners’ ideas. “I work with a lot of large-scale developers who bring me in to consult with the architects, and over the years I just sort of absorbed it all,” says Byrd. He then designed every inch of the home, outfitting every nook and cranny down to the last accessory.
The result is an 8,000-square-foot contemporary home that is polished and sophisticated, yet comfortable and completely accessible. Byrd calls the look “barefoot luxury.” He embraced the location and infused the home with beachy yet luxurious finishes. “We wanted to give an ever-so-gentle nod to the beach without being gimmicky,” he says.
The couple’s taste is modern, but Byrd encouraged them to scale back. “The word I kept using was ‘soften’. ‘Let’s soften this,’” he says. Throughout the home, he implemented natural elements—stone, wood, wicker, rattan, metals—in sandswept finishes and paired them with a palette of whites, beiges, browns, and grays. With a 75-footlong wall of windows facing the ocean, the views are also pivotal to the color palette.

Byrd’s work is often inspired by his travels— he modeled the home’s two-story foyer after a hotel in Toronto where he was enthralled by a dandelion sculpture series by artist Alissa Coe. He says he “lucked out” by sourcing the three, 45-inch-diameter, massive driftwood chandeliers that now grace the house’s entryway. Also in the foyer, a stacked-stone wall treatment creates the effect of trickling water, while a bleached oak staircase, plaster-covered teak sculpture, and carved wooden disks on the wall set the tone for the home’s natural interior.
The main living area is divided by a glass-encased wine vault that serves as art in its own right. In the living room, comfortable large-scale seating and a Neolith®-clad fireplace invite relaxation. Byrd says he sold the clients on light colors with assurances that performance fabric would meet the beautiful-but-durable requirement. A custom plaster console is one of Byrd’s favorite pieces. “I’m having a plaster moment,” he says. “If I can incorporate it, I will.”
Byrd’s affinity for light fixtures met a challenge in this three-story home, where the ceilings top out at nine feet. “All the chandeliers had to be bold, but tight to the ceiling,” he says. In the living room, a custom brass and opalescent glass chandelier by Luxe Lighting evokes the look of meandering branches, while a similar fixture silluminates the den on the other side of the wine feature. “I wanted the spaces to talk to each other, to tie the two spaces together, so I did that with the color palette and the lighting.”
Perhaps the pièce de résistance in this space is a six-foot chandelier by Julie Neill, which hangs over the 12-foot-long dining table. Indeed, it is one item that turned out to be a delightful surprise to the homeowners. “My wife, she said, ‘I can’t do it,’” says the homeowner, noting that she canceled the order multiple times. “Kenneth said, ‘I think it’s going to be pretty magical.’ It absolutely blew us away.” Neill is a New Orleans-based plaster artist; the bespoke piece took six months to complete.
“We’re at the beach, so we wanted to give an eversogentle nod to the beach without being gimmicky.”
—Kenneth Byrd

The kitchen includes two 10-foot-long islands, pendants by Kelly Wearstler (Byrd’s design muse), and top-of-the-line, energy-efficient appliances. “This is a chef’s dream kitchen in every sense of the word, and yet, we really wanted to keep it subdued at the same time. We didn’t want it to be too showy,” Byrd says. Also on this main level is the homeowner’s office, which Byrd designed as a departure—figurative and literal—from the rest of the space. A custom desk by George “Mac” McIntyre of Virginia Build Works, textured wallpaper, and Kelly Wearstler furnishings and accessories give the room creative energy.

The main level hosts one guest bedroom; three more bedrooms, including the primary suite, are on the upper level. In designing these private spaces, Byrd hoped to emulate a five-star resort on a paradise island. “My clients like to travel, so if each of these bedrooms looks like a nice hotel suite, I think we’re winning,” he says.
All of the sleep spaces feature textured wallcoverings, which add warmth, interest, and also help with acoustics. Statement lighting, natural elements, and generous draperies outfit each, as do posh private baths. One features a wet room—with bath and shower enclosed in one steamy space—a trend that is sweeping the design scene.
In the primary suite, Byrd continued his combinations of neutrals with materials that are extra soft and inviting, including woven silk on the walls. The light fixture, another Kelly Wearstler and client favorite, is used in other parts of the home but in different shapes. “It was a good way of bringing in something that looks beachy like a sea urchin, just giving it that gentle nod to where we are,” he says. Byrd wanted to infuse a bit of drama into the suite’s sitting area, so he placed statement chairs and Oly Studio’s Muriel cloud chandelier made of cast-resin bubbles. “I felt like we just needed to pump up the volume to carry the visual weight of everything that was going on on the other side of the room,” he says.
“My clients like to travel, so if each of these bedrooms looks like a nice hotel suite, I think we’re winning.”
—Kenneth Byrd

A special feature of the primary suite is a closet conceptualized as a high-end retail shop, down to shoe displays and mood lighting. Schumacher wallpaper on the ceiling emulates tile, and a Scion Design chandelier brings even more glam to the space. “I wanted to find something that had a little bling in it that was slightly restrained,” says Byrd of the fixture.
One of the homeowner’s favorite spaces is the lower level entertainment area, where he asked Byrd to really amp things up. “I want anyone to walk in there and say ‘wow,’” he says. Texture played a major part in the process. In the seating area, wood veneer wallpaper covers the fireplace, repeated in cutouts in the adjacent bar area to create a Mondrian effect. An antiqued mirror behind the bar reflects the room in a hazy, muted way. Pendants by Arteriors hang above the bar for a dash of drama.
Byrd runs a relationship-based business, and it shows throughout this oceanfront oasis. He involved local artisans and workrooms where possible, brought in Virginia Build Works to create the homeowner’s desk and build every cabinet in the home, and commissioned Richmond-based U-fab to craft and install draperies. “If I have a contact or a friend, I like to tie them into what I’m doing,” he says. “I just feel like it’s a group effort, a community effort.”
The most important relationship, though, was between Byrd and the homeowners. Both say the trust between them grew exponentially with each successful phase of the project, creating a true partnership and ultimately, a friendship. “He had the freedom to do it all,” says the homeowner. “And you know what? I wouldn’t do anything different. I wouldn’t change one thing.” KennethByrdDesign.com
This article originally appeared in the August 2021 issue.











