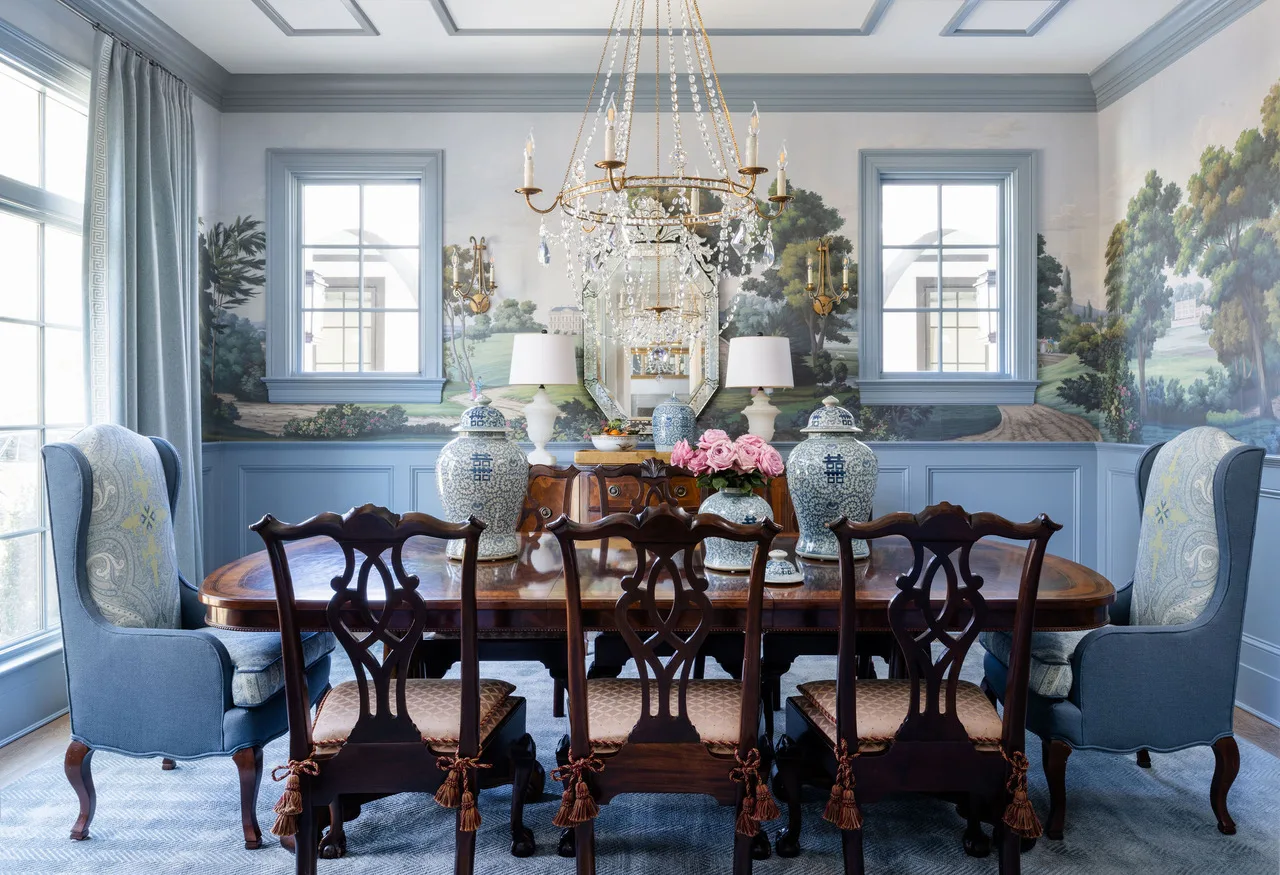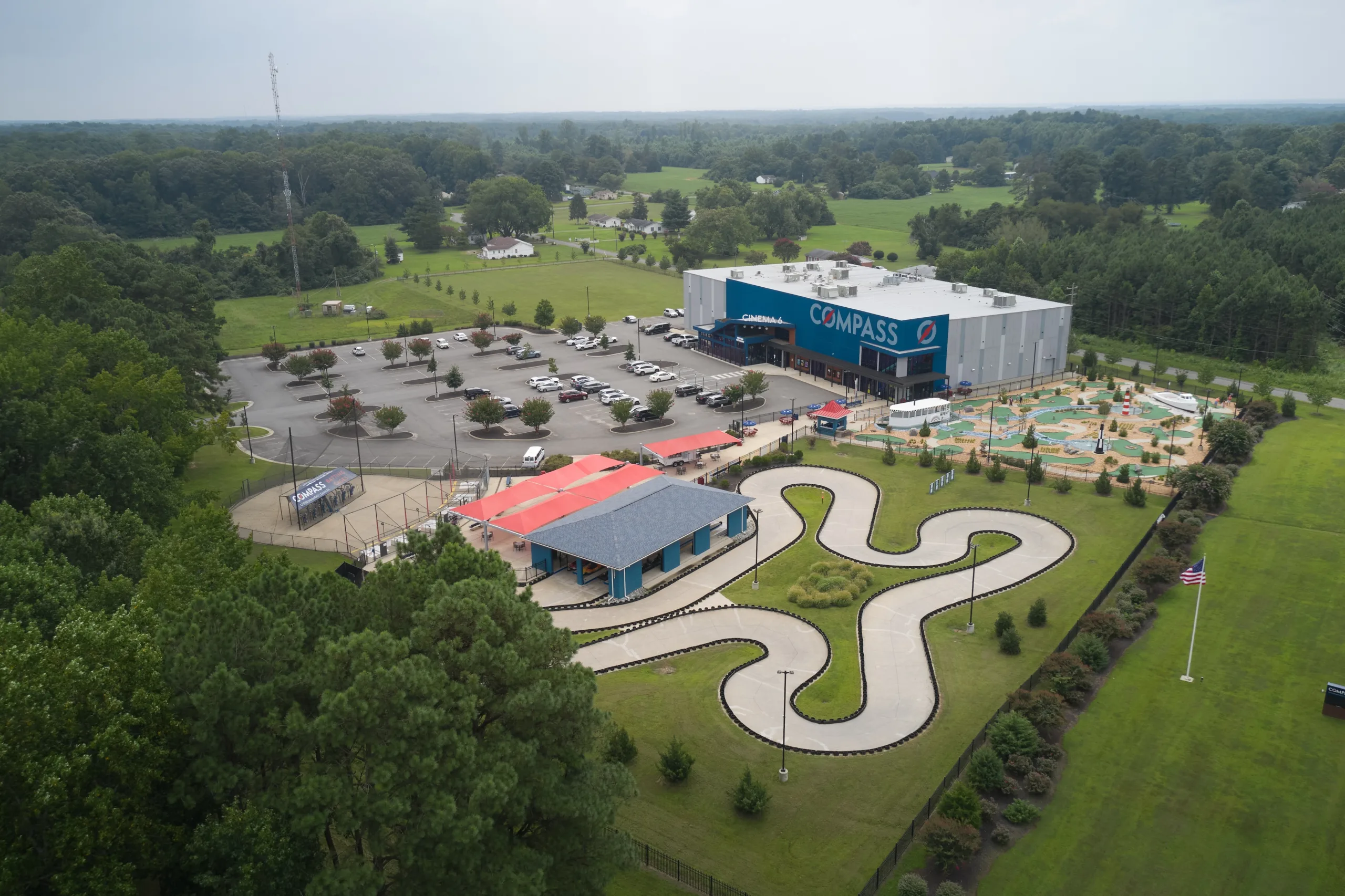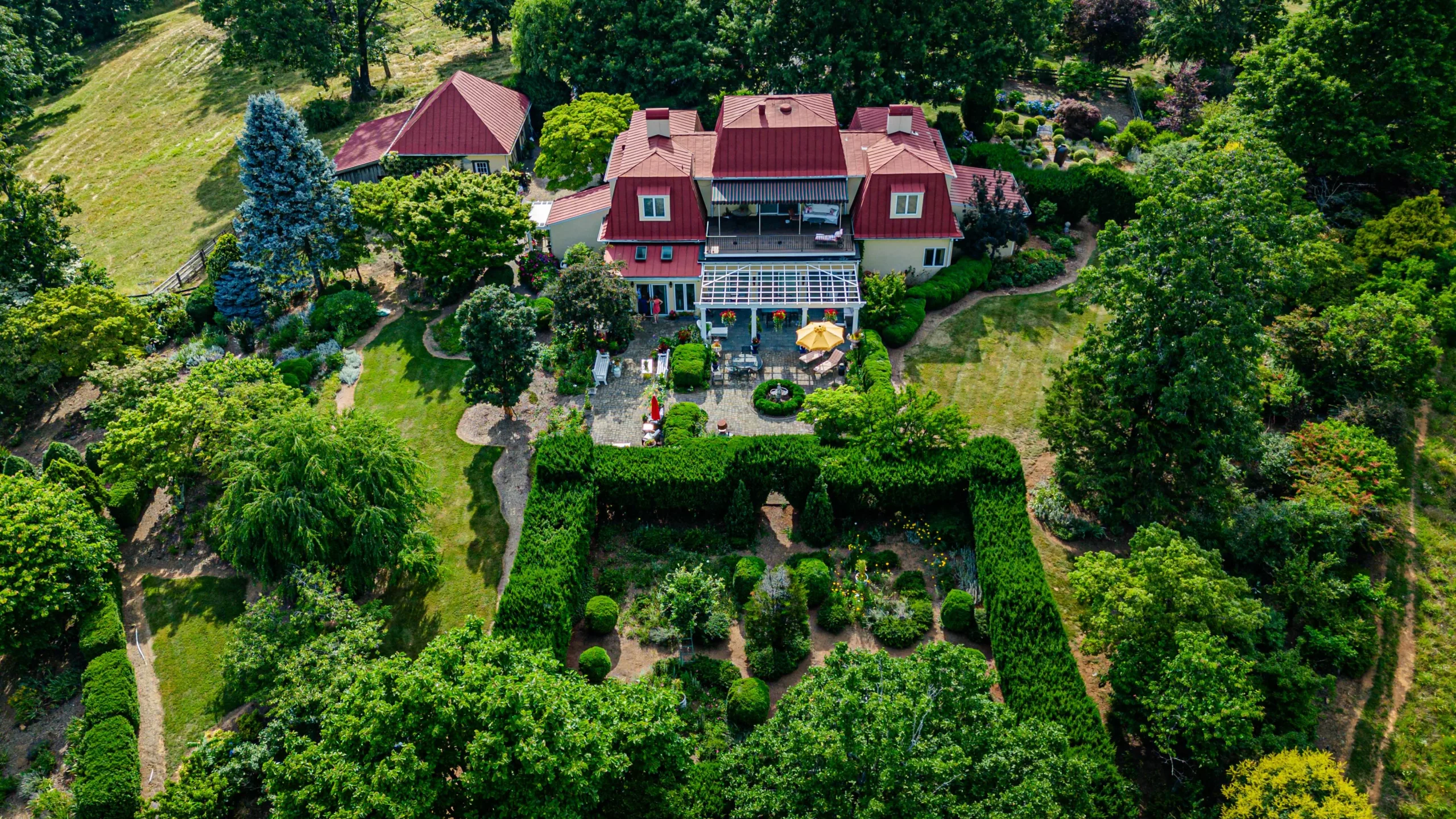Growing up on a farm in rural North Dakota, Christine Gunderson was surrounded by never-ending blue skies. “Blue reminds me of that sky. It reminds me of home.”
That blue inspired Gunderson for decades. When she and her family began a custom build project with Robert Ransom, owner of The Ransom Co. in Alexandria, and interior designer Alex Deringer from Deringer Design there was no doubt that the home would have the cool, calming color as the underlying current throughout each space.
“Blue is her happy place,” says Deringer. “And, as a designer, my job is to translate what is in my client’s mind’s eye.”
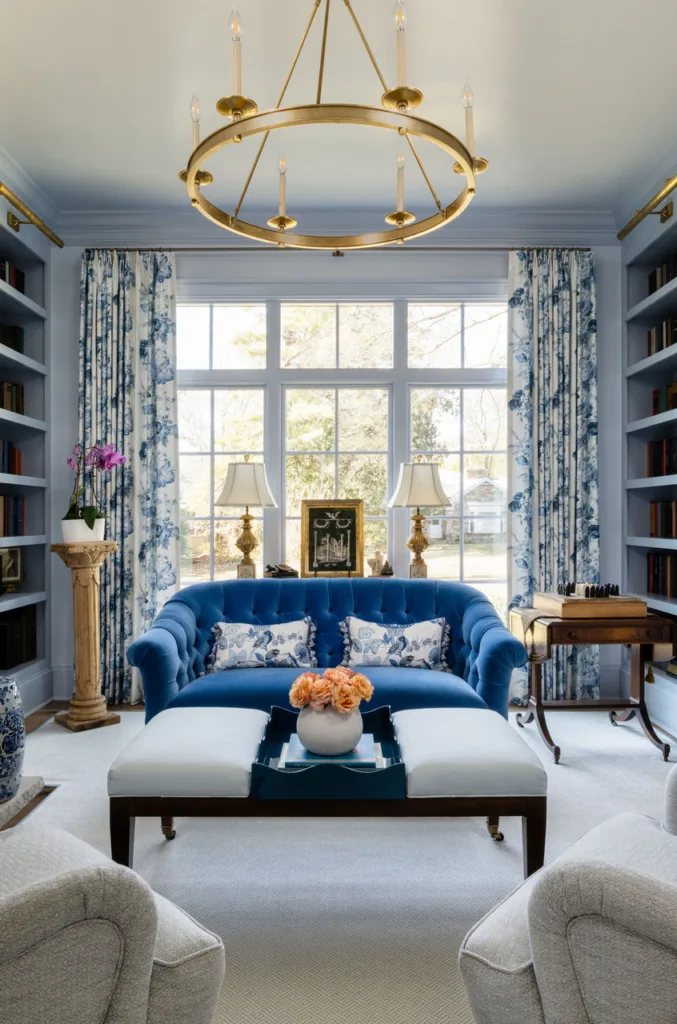
But, as Deringer explains, a home styled in a strict color palette can risk losing a welcoming, collected look, and Gunderson and her family are people who believe a house should tell the unique story of those within it. Gunderson wanted everything to be blue, but she also wanted it to feel approachable rather than too curated. That meant Deringer’s job included carefully pulling out variations, patterns, and unexpected hues to incorporate life within the blue space.
Gunderson had been quietly waiting for this dream home moment for years, and a decade’s worth of House Beautiful and Veranda magazines were ready to inform the design, along with a binder detailing her family’s story and interests. “Christine was truly all in on making this process personal,” recalls Deringer.
The vestibule kicks off the blue color palette with antiques and details that add depth to the light and airy hue. The ceiling lifts the eye to recognize the grandness of its height and the details within the millwork.
“Blue is, of course, the predominant color, but we wanted to keep the eye moving,” says Deringer. From the vestibule, there’s a clear sightline to the dining room, where blue is punctuated with a vibrant citrine both in the chair fabric and the classic mural. It adds a playfulness to an otherwise formal and traditional room. The light blue and French blue contrast on the Greek key ceiling molding creates a ribbon effect that adds a sense of movement.
In the formal living room, an electric blue sofa immediately catches the eye. This brilliant color added bold saturation to the soft periwinkle blue walls, and the high-gloss lacquered finish on the built-ins is another statement-making moment. Throughout the room, there are details like tufting and curved lines—some of Gunderson’s favorite design elements.
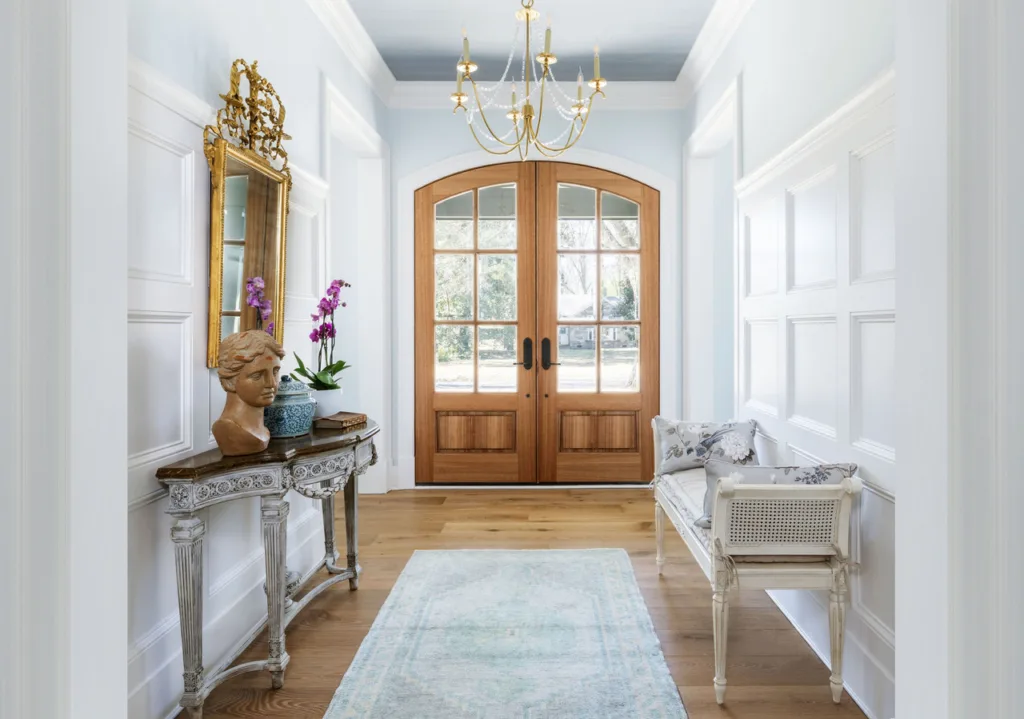
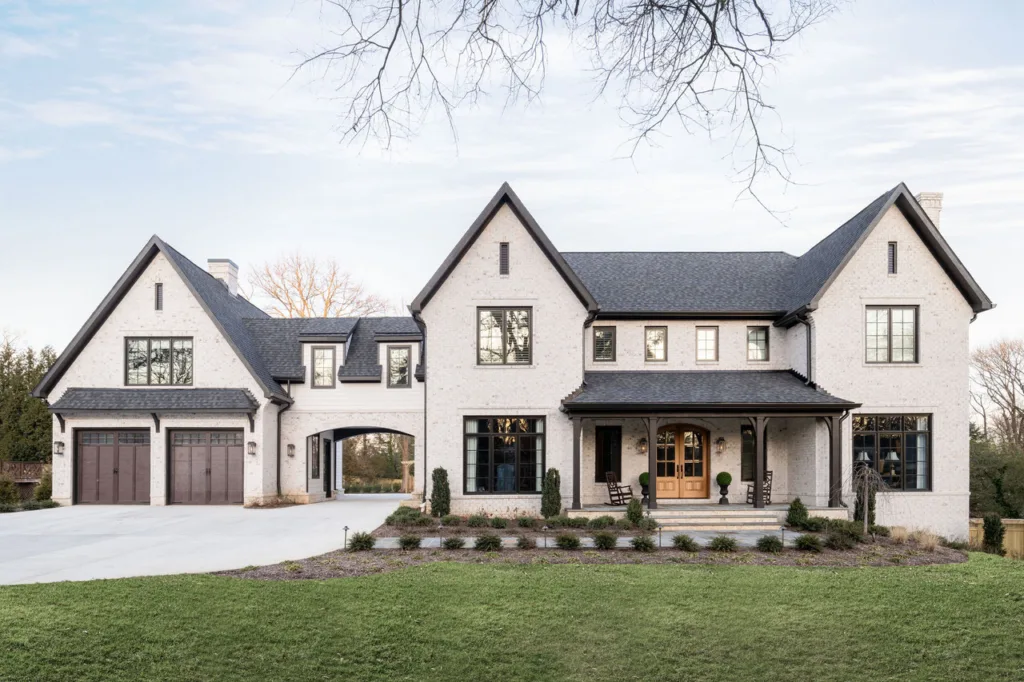
The kitchen and family room reflect more muted tones of the couleur de jour, reflecting the range of blues available when working within a singular color palette. One could think of these gray blues as reminiscent of the misty mornings the Gunderson family recalls from their sailing trips on the Chesapeake Bay—each hue tells a story.
Skirted chairs and gingham details bring more feminine notes into the everyday living spaces, but the overall look is kept simple and airy. The focus was designed to draw toward the greenery outside, while keeping the space inside both light and cozy.
Throughout the main living areas, some collections reflect the family’s heritage. Both Gunderson and her husband are Norwegian by way of North Dakota and Minnesota, and, throughout antique stores and thrift shops in the Midwest, there are examples of Scandinavian folk art called rosemaling. These pieces are displayed in the kitchen and breakfast room, while Hull pottery fills the custom-crafted built-ins in the family room.
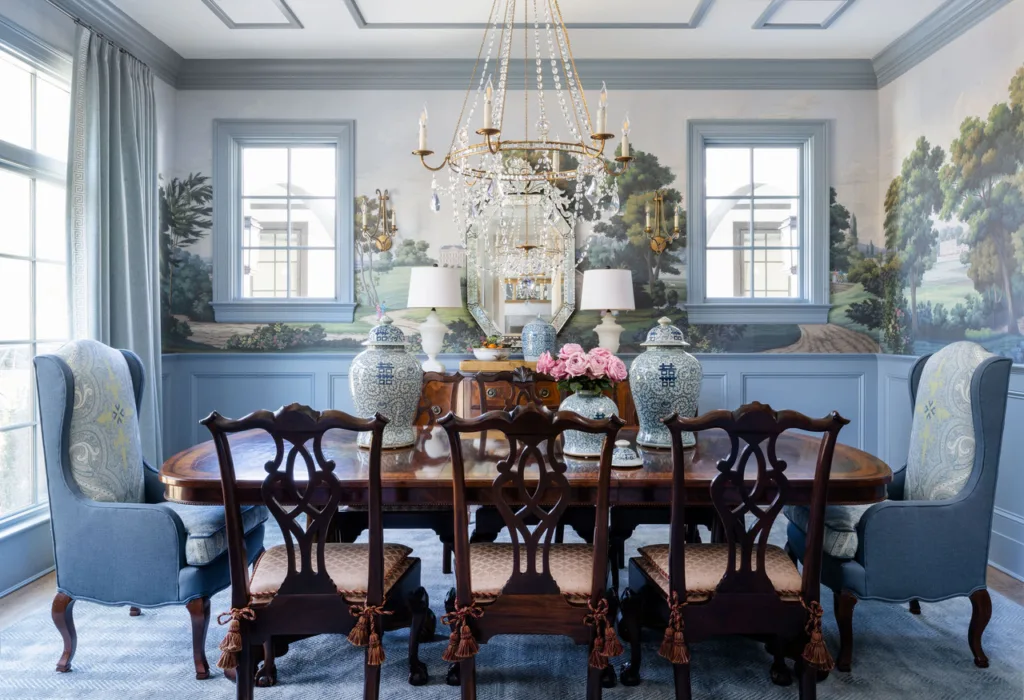
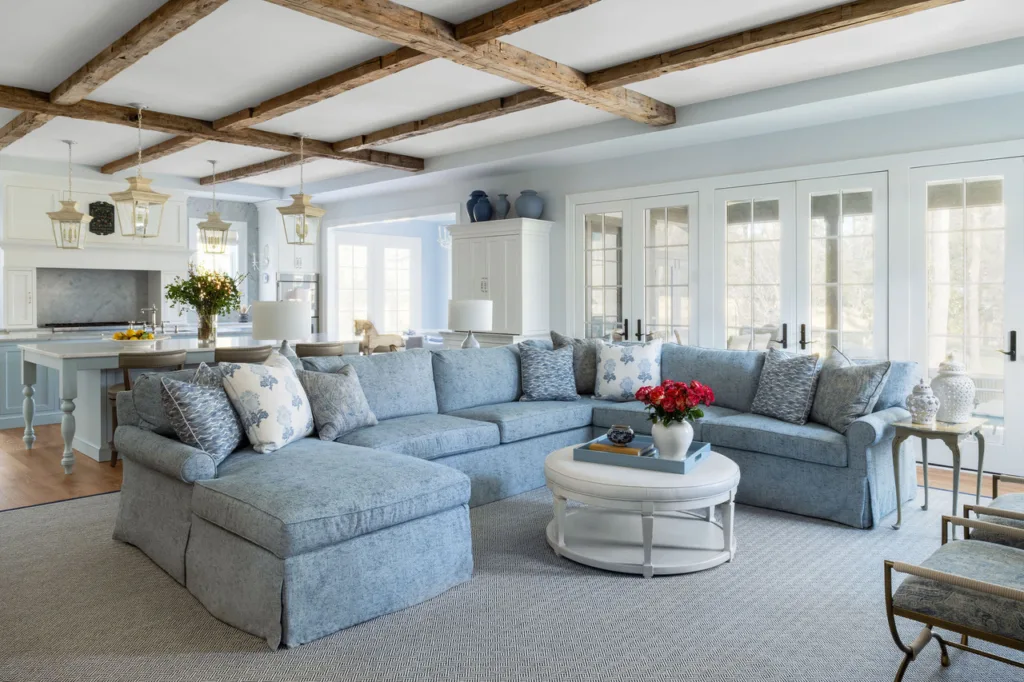
Cleverly placed throughout the home are window seats, just waiting for the moment when a voracious reader stumbles upon them—and, in the Gunderson family, there are many, along with their resident canine, Star, a Coton de Tulear—aka Wonder Dog—who’s always ready to accept an invitation to join. “When you’re a reader, you want a house filled with nooks and crannies where you can curl up with a cup of coffee and a good book,” says Gunderson.
And incorporating books into the design was a non-negotiable for the family, particularly with a library-worthy collection that numbers well over 1,000. As Gunderson quips, this is what happens when a history major and an English major get married. Gunderson is a writer herself, whose debut novel, Friends With Secrets, was published in July 2024. It’s a fictionalized account that explores the precarious balance of friendships, motherhood, and career, written while Gunderson was attempting to juggle those same challenges.
“This is a house not just for people to live in, but books to live in. For us, books are friends, and you can’t move without bringing your friends with you,” says Gunderson.
In her office, restraint went out the window. This was the place to embrace florals, feminine details, powder blues, and pieces that tell a story. “As a fiction writer, I spend a lot of time thinking about what comes next, and this is the perfect place to do that,” says Gunderson.
The room opens with well-loved salvage doors that were found in New Orleans and shipped up to Virginia. Gunderson gave strict instructions to the seller: Do not touch a single imperfection. Do not fill a single hole. Let these old doors bring character into this new home, and let us wonder about who else has passed through them over the centuries.
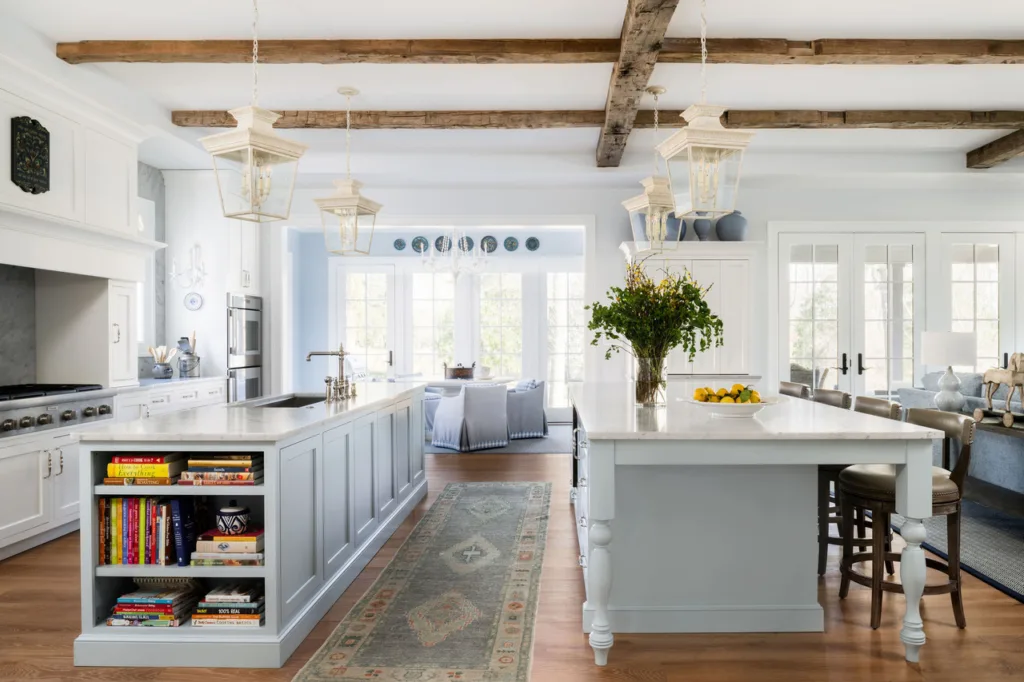
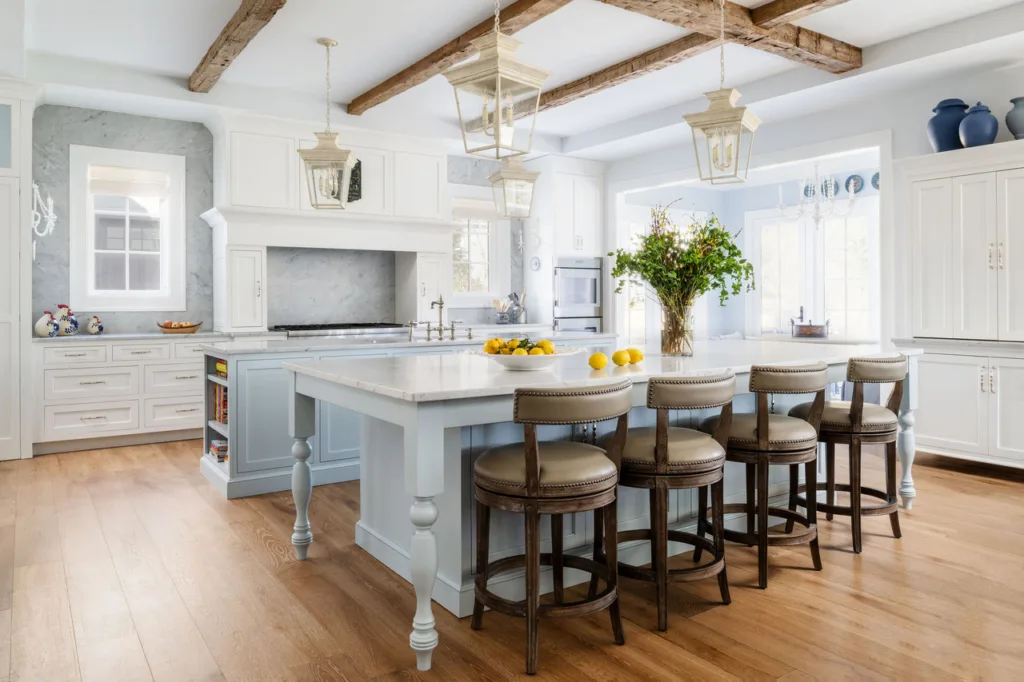
Inside the office, French blue dominates the palette, with wallpaper, varied blue textiles, and a striking blue trim creating a comfortable and layered girly retreat. It’s exactly the type of place where you’d curl up in the window seat and daydream stories and scenarios that could captivate others.
The bedroom, while also feminine, was an exercise in balance. “A main bedroom should be soft, inviting, and alluring. It should be feminine, but not frilly,” explains Deringer. In this space, a light blue was paired with florals, birds, and vines. These motifs feel slightly more tailored than in the office, but they still incorporate an organic, serene aesthetic. Throughout the sanctuary-inspired bedroom, Deringer used pieces the couple already had, from the caned bed to the upholstered chairs.
“I believe in mixing high and low, old and new, cool and warm. I work with what a client has and reupholster pieces that have beautiful silhouettes,” says Deringer.
Glancing around the pristine blue and white home, one might think this is the type of house where everything is on display yet nothing is touched. The reality couldn’t be further from the truth. With three active teenagers running around the home, practical considerations helped drive many of the design decisions.
A mudroom with places for cleats and running shoes was a must, as were spaces where kids could do homework or invite friends over for a pre-prom party. Five people—and a dog—live in this house, and it’s designed to function for each and every one of them.
As Deringer points out, there are gorgeous fabrics available that are performance-rated. “You don’t need to wait until the kids are gone to decorate! I design houses for people to live in. There are no museum rooms.”
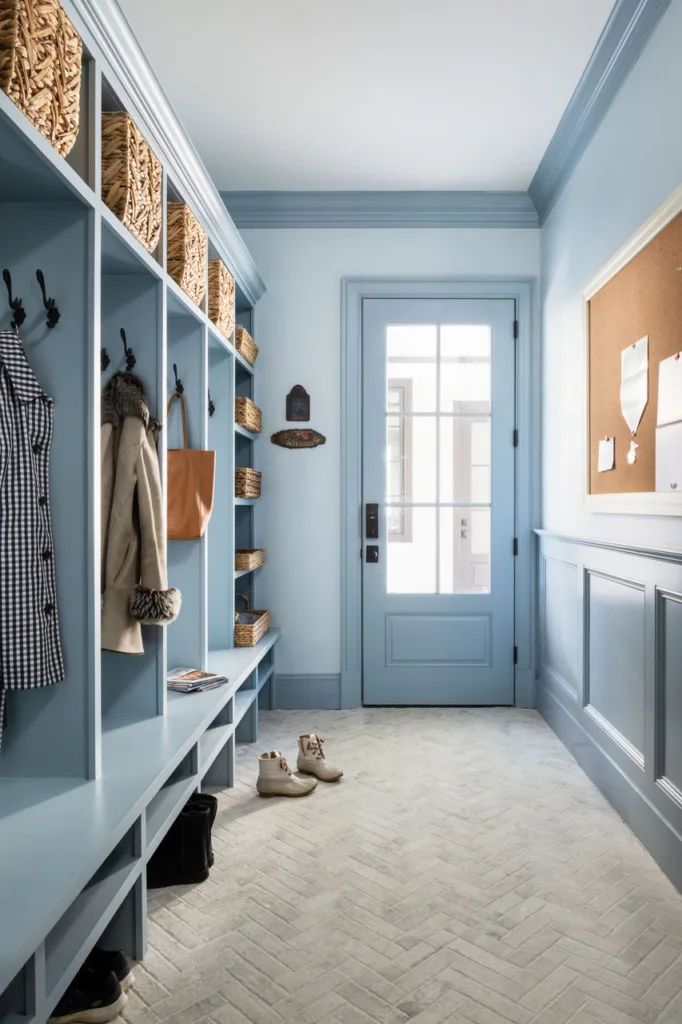
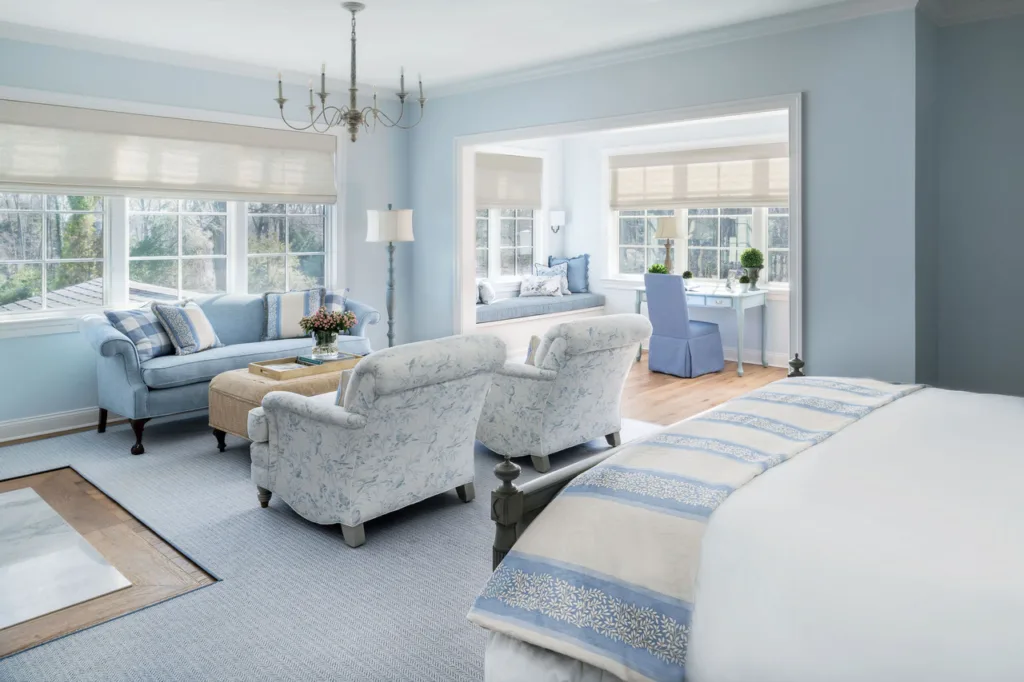
Looking back on the project, Gunderson recalls the process as equal parts joyful and productive, as well as a truly collaborative process between Deringer Design and The Ransom Co. Looking back on her meetings with Deringer, Gunderson says, “Every time we’d meet, we’d laugh for 45 minutes, and then we’d accomplish things, too. We spent time looking at beautiful fabrics, discussing paint colors, and bringing the vision I had for years to life.”
And, through all the hours of dreaming together, Gunderson feels it’s critical to note one unexpected decision. “Not every room is blue!” she laughs. “My husband’s office is green.”
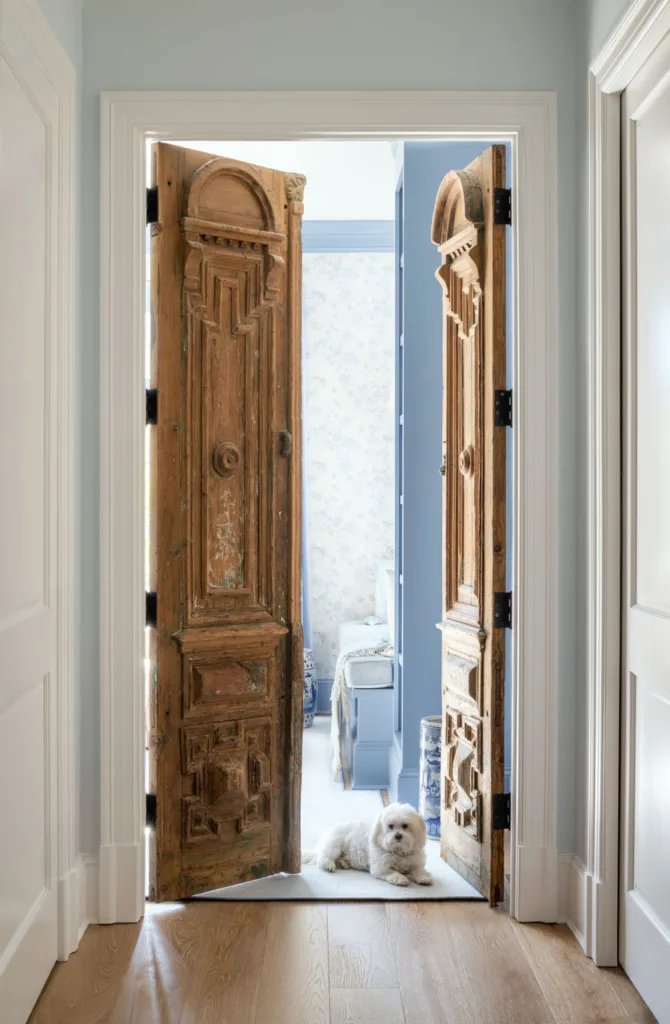
Star guards the dramatic entrance to the home office that features salvaged, oversized door from a New Orleans antique shop.
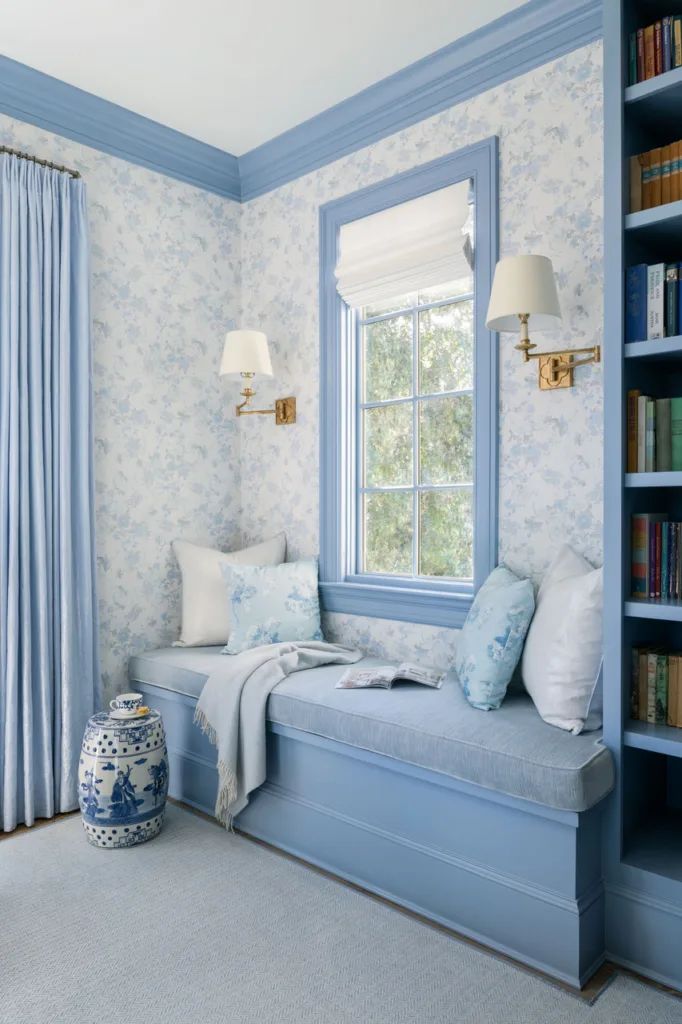
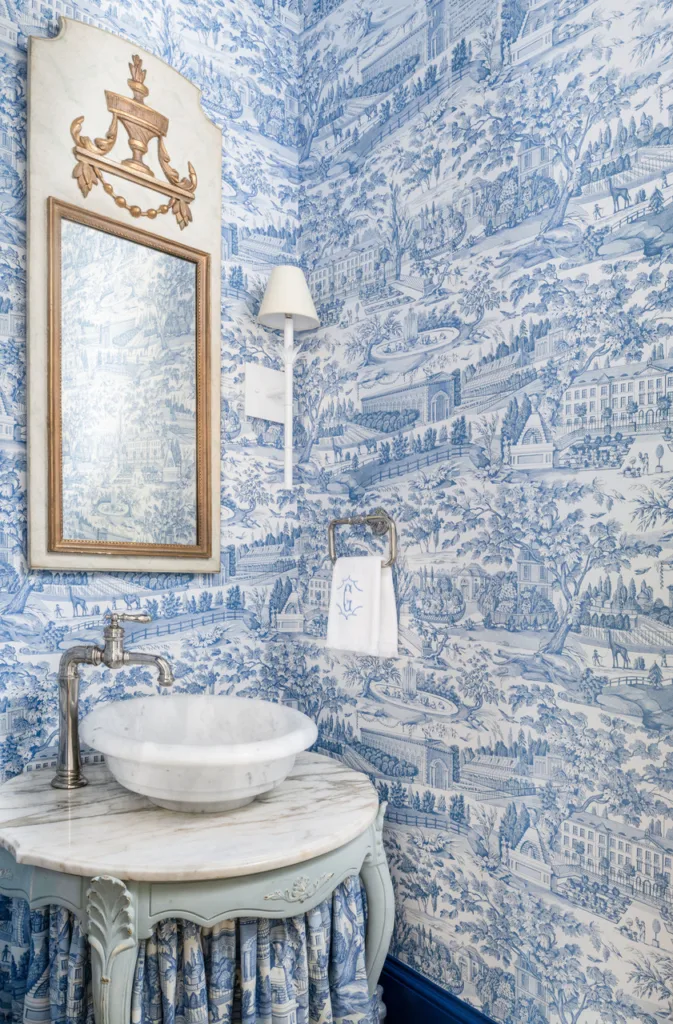
This article originally appeared in the August 2025 issue.

