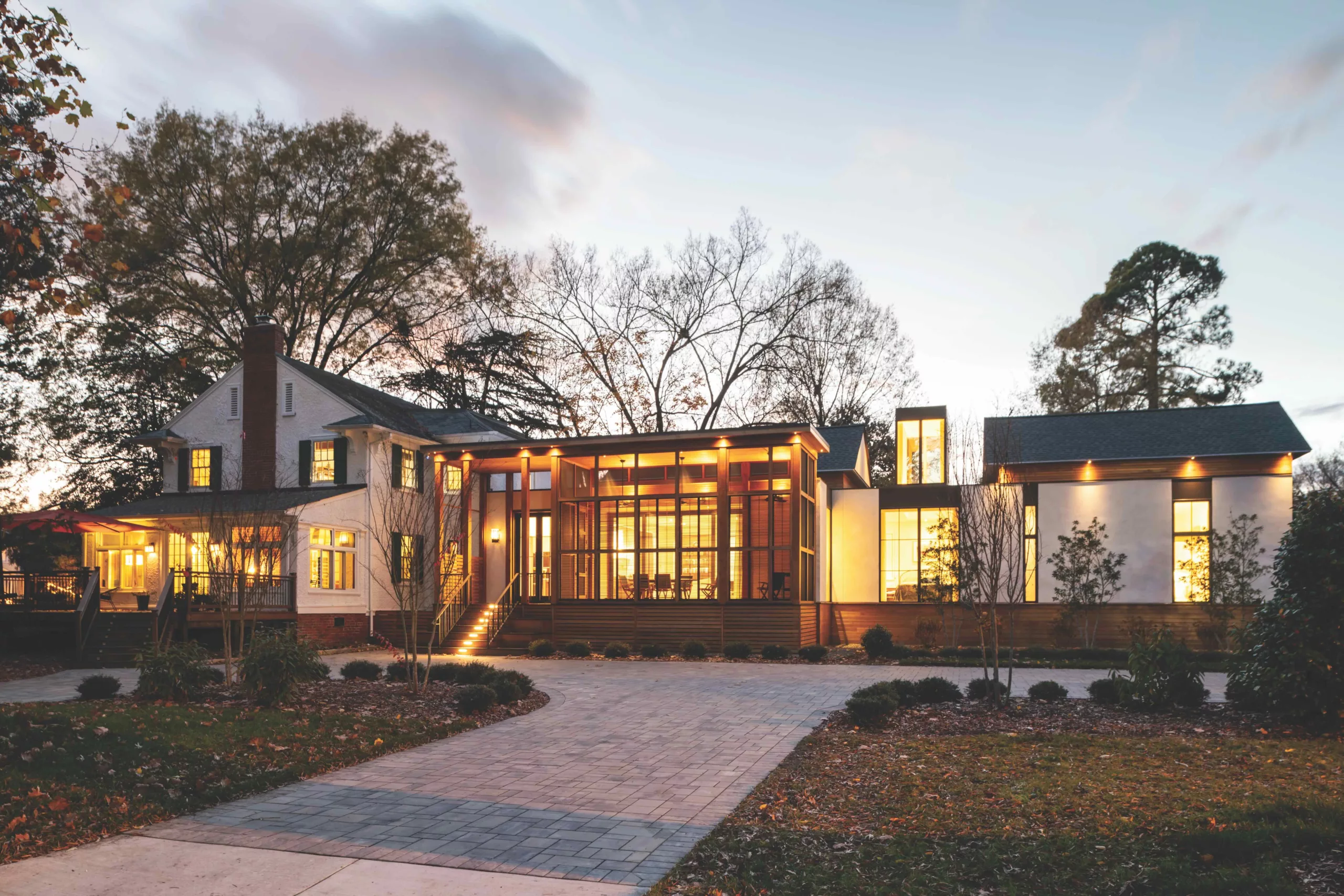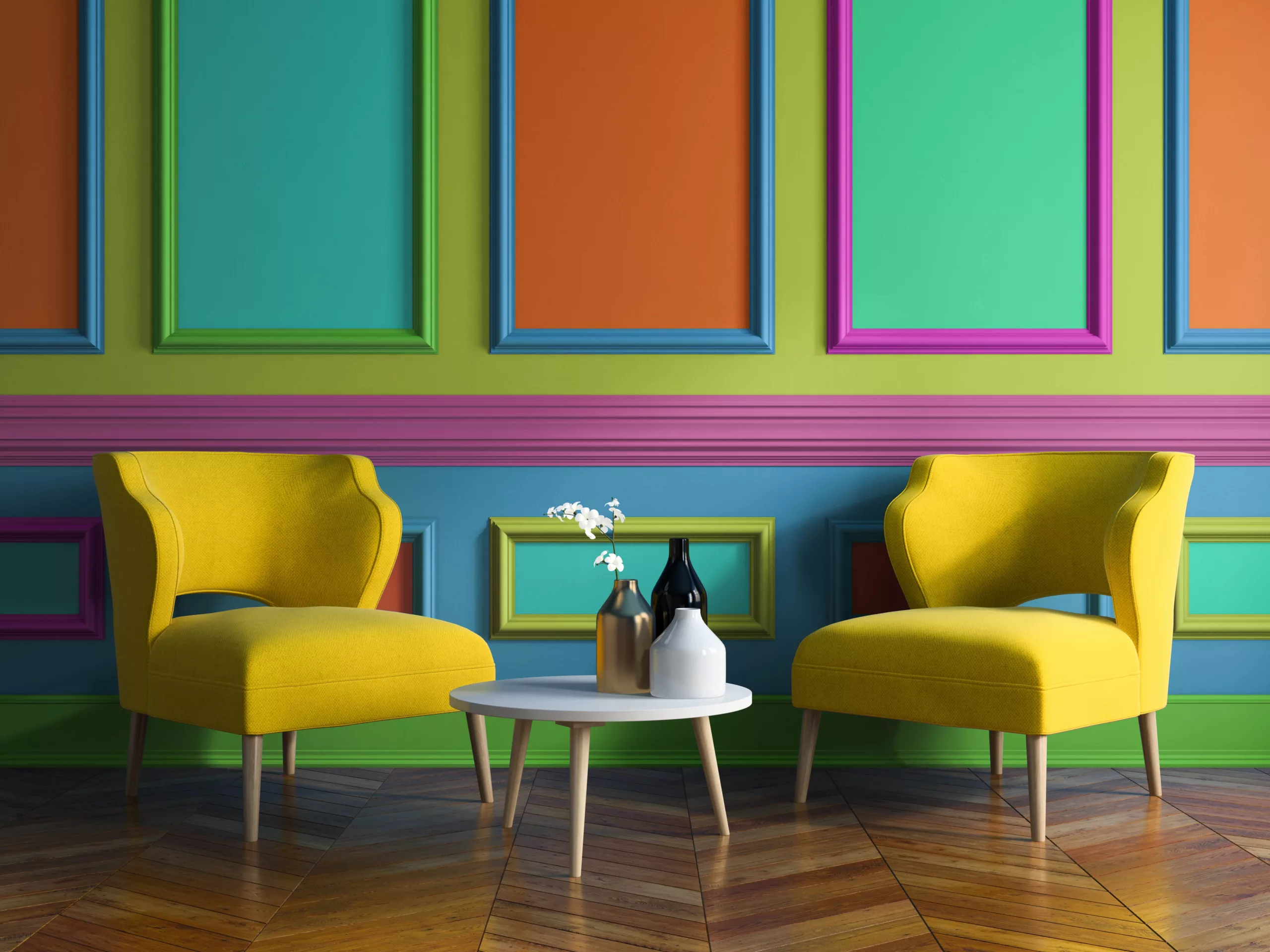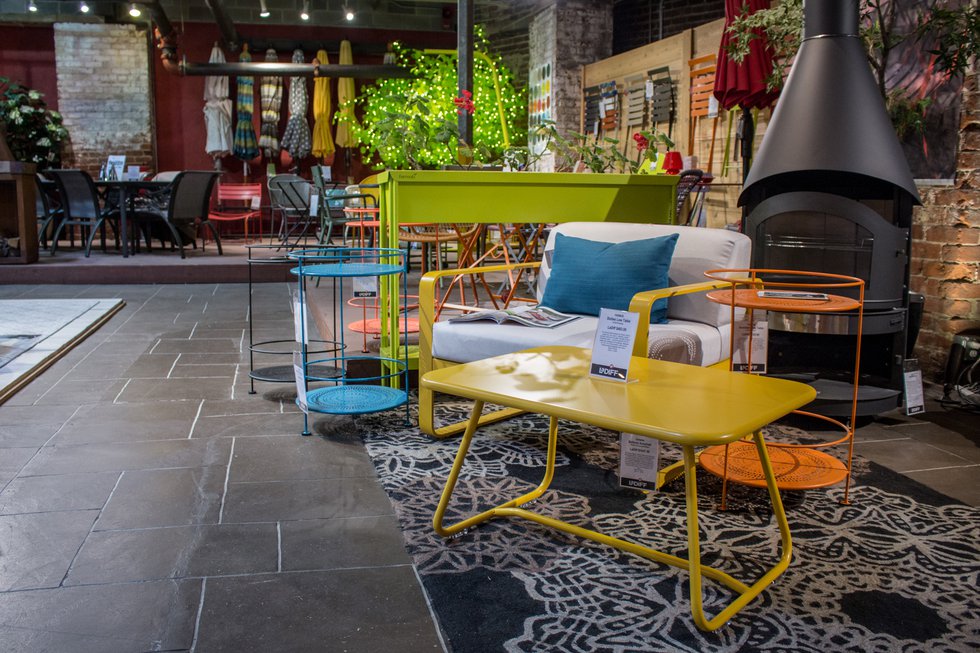Form and function meet in the expressive, unornamented designs of architect Randall Kipp.

Kipp on the balcony of his home.

The home outside of White Stone.
Just outside of White Stone, looking out from the greenery of the forest to the mirrored surface of the Chesapeake Bay stands a refined cube, its gleaming white façade broken only by large smooth walls of glass and a slender, unadorned steel balcony. This is the home of Irvington-based architect Randall Kipp—a modernist whose singular aesthetic is shown to full advantage in the airy yet substantial space.
“My concept of modern architecture is the total removal of walls,” says Kipp. While he specializes in modern architecture, his designs are driven by a desire to connect with the surrounding environment. “The most important part of our design work, in my opinion, is the site design. If you don’t understand the views, if you don’t understand the breezes, if you don’t understand the sun, then you’re going to do a bad job.” Accordingly, the large glass walls of Kipp’s projects allow him to take advantage of the natural light and stunning views that have always drawn homeowners and builders to Eastern Virginia’s water and wetlands.
Attorney Dean Dort relocated to Irvington from Washington, D.C., in 2005 and selected Kipp to design a home for him and his wife, Terry. With an open layout and 14-foot-tall windows (one room contains 14), the house possesses an abundance of light. In particular, Dort notes a wooden trapezoidal divider in the main room that defines the space without feeling confining: “A half dozen other fine architects in the world would have put up a wall, but instead this perfectly masks the kitchen without doing violence to the overall design—that’s just brilliant Randall.” The space affords lush views of the surrounding land. “I can be in any room in the house and look through the house out to the water or the woods,” says Dort. “At night, the glow of the house [through the windows] makes it look like it’s floating in air. … It’s an extraordinary house designed by an extraordinary architect.”
“Everyone knows me as ‘the modern guy,’” says the 59-year-old Kipp, who moved to Irvington from Minneapolis in 2003 with his wife, Allison, an interior designer. Trained at the University of Minnesota-Minneapolis and originally from Wisconsin, Kipp was first introduced to the area by Bill Westbrook, former creative services director of the Martin Agency in Richmond, who hired Kipp to design renovations to the Hope & Glory Inn, which Westbrook had purchased.
Kipp distinguishes his modern style of refined geometric shapes from contemporary architecture, which usually is characterized by more organic, flowing and asymmetrical designs. He designs almost exclusively modernist homes (as well as some commercial buildings), and today his practice has grown to include six full-time employees; the firm is usually working on 10-20 projects at any given time.
Kipp says the Bauhaus movement of the early 20th century was the original influence for his work. His designs echo the smooth lines and clean, cubic silhouettes of iconic architects such as Walter Gropius and Ludwig Mies van der Rohe. Kipp’s buildings emphasize an integration of form and function—white façades convey simplicity and elegance, while wide expanses of glass bring natural light and a sense of the surrounding environment into the open plans of the homes he designs.
In one of Kipp’s designs currently under construction near Irvington, the home sits 7 feet from the water of the bay. To emphasize the coastal setting, Kipp raised the level of the entire home slightly above ground level and allowed a wetland stream to flow in front of the inland side. To reach the front door, visitors walk across a footbridge (almost a modern drawbridge) over the stream. “I wanted the sense of bridging from land to water,” he says. To echo this theme, the master bedroom suite and the open living and dining area are connected by a short section of clear glass flooring. “You literally walk across a transparent bridge to go from your bed to your coffee cup in the morning.”
In other designs, Kipp has connected two brick oyster-shucking houses with a modern space of steel and glass, and created whole glass walls that appear unbroken, but slide and stack to the side to connect the interior of the home with a screened-in porch and the open air. “When you embrace the notion of transparency and view,” says Kipp, “then your world changes.”
Four years ago Kipp designed and built his own house on a spit of land where the Rappahannock River flows into the bay (“Of course,” he says, “an architect’s home is never really finished”). Standing in just one spot in the middle of the two-story home’s upper level, he can look out at three different floor-to-ceiling glass-walled views. The house’s northern face looks out at the river, while the view to either side shows a neighbor’s garden and the upper reaches of a nearby copse of pine trees, respectively. Even in the wan winter sun, the house is filled with light and warmth. The effect creates the feeling of standing on a platform suspended in the air at the edge of the bay. Says Kipp, “You want to be part of the water, part of the view.” And you are. KippArchitecture.com
This article originally appeared in our Feb. 2016 issue.









