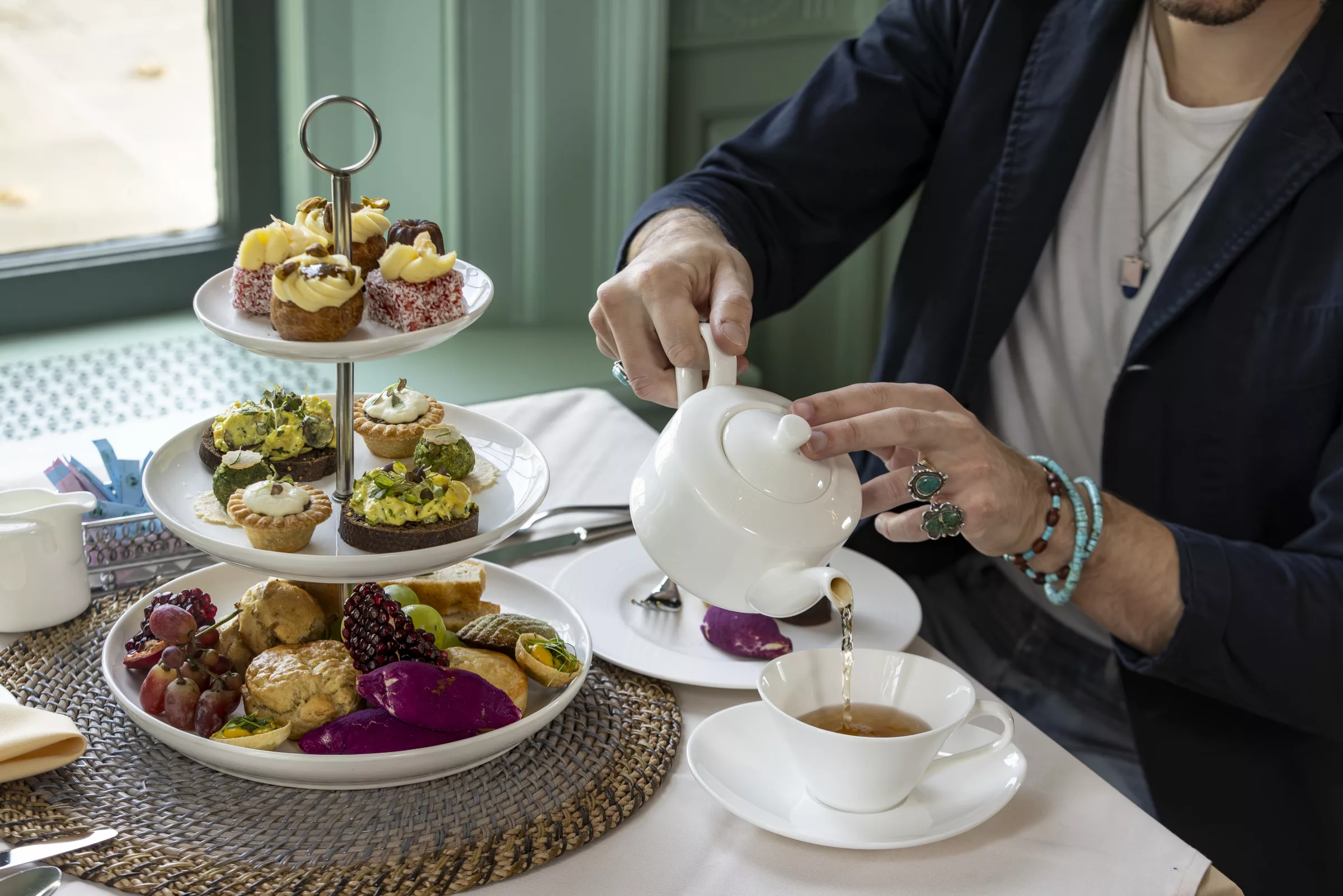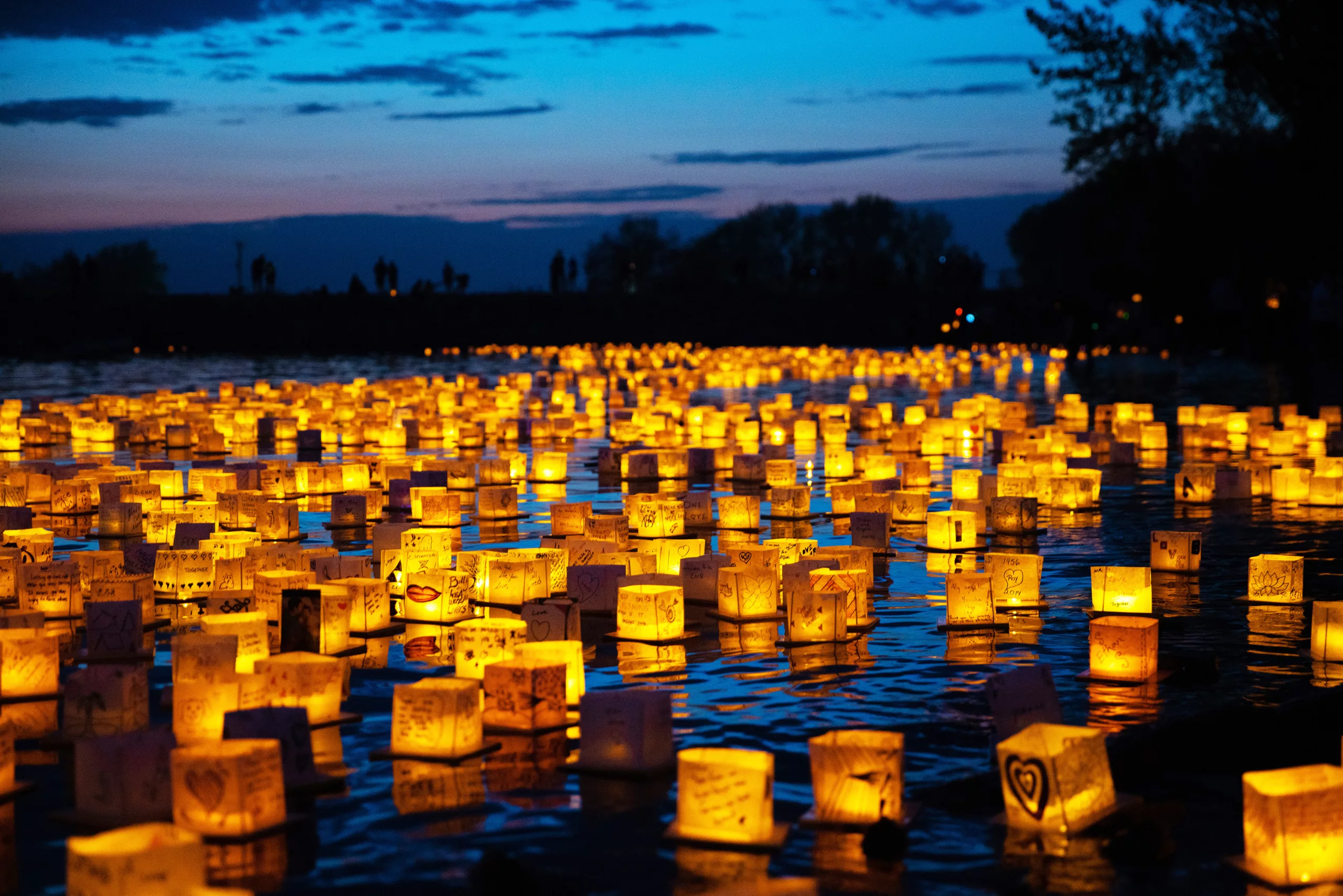After years of working abroad, architect Errol Adels considered settling in Provence but built a “contemporary neoclassical building” amid the rolling hills of Fauquier County.

From Provence to Upperville by way of Renaissance Italy comes Lavender Hill, the spectacular home architect Errol Adels built for himself and his family. Completed in 1998, Lavender Hill is a Palladian-esque pavilion set amid the hills of Fauquier County, on a small section of one of the oldest estates in Virginia. For the architect and aesthete, the property has more appeal than practically anywhere else in the world, even Provence, whose storied purple fields gave Lavender Hill its name.
Adels spent most of his professional life based in Washington, D.C., but he has worked all over the world. In 1983, he cofounded Architects International and served as its managing partner until 1995, directing the firm’s foreign projects. In the Sultanate of Oman, he designed and managed such far-ranging projects as the capitol building at Muscat, numerous royal mosques and state palaces for His Majesty the Sultan of Oman. In Dubai, Adels designed the interior of the royal guest house for Sheikh Mohammed bin Rashid al Maktoum as well as the Dubai Dhow Wharfage and the parks and open spaces that now form the edges of Dubai Creek—the historic trading entrepôt at the city’s center. “We became very good mosque designers,” says Adels. “I think I’ve done more mosques than anyone in the world. We learned the architectural language and aesthetics of another culture. We developed a working knowledge of the arabesque.”
During the 15 years he lived in D.C., Adels spent at least half of his time abroad. In 1987, he had built a very modern house nestled into Washington’s Rock Creek Park. Among locals, it was known as the “little white house” and was often featured on city tours. But with his foreign travel, he had very little time to live there.
Adels was long intrigued by the idea of building a country house while keeping a city pied-a-terre, and in 1990, that idea moved from concept to reality. Well, almost. “My sister and I had always flirted with the idea of a house in France, so we found a property—a dilapidated old mas [a French stone farmstead] with a lovely walled garden below the ancient village of Eze. We spoke with a local architect and began to push ahead.”
While in Eze, a dinner with good friends prompted a serious shift in Adels’ plan. The friends, Jean-Louis Raynaud and Kenyon Kramer—distinguished interior designers who had worked for the Rothschilds, director Ridley Scott and Ann Cox Chambers, among others—began to recite a few of the horrors of owning a sometimes-occupied house far from home. “Say you put together a house in France, then the gardens go to hell and you think you have a gardener getting things perfect for you and he hasn’t been there in six months,” says Adels, recalling the words of caution from his friends. “‘Why not build it in Virginia?’” asked Raynaud and Kramer. “‘Middleburg is Provence with green trees.’ So we transferred our dream from France to Virginia.”
Acknowledging that he himself is his “most difficult client,” Adels launched an immediate search for the right property in the Virginia countryside. “Our Air France flight was met by an agent who showed us three properties in the Middleburg and Upperville area.” The third stop was a piece of land owned by the Slaters, an old Virginia family. The site was a Civil war encampment overlooking the old stagecoach route from Alexandria to Winchester, where Middleburg, which was in the middle, took its name. “It was around 5:30 or 6:00 on a summer evening in June when we arrived,” recalls Adels, adding, “We wound our way through a dense forest of mature trees that opened into a rolling meadow at the top of the hill. The views were incomparable, with the Blue Ridge to the west and the Bull Run Mountains to the east, an amphitheater of grand trees and a blue sky that went on forever. This was it.” Though it was far smaller—five acres—and much more expensive than any of the other sites he had seen, Adels wrote the owner a check that day.


Once he had found a property, Adels faced the challenge of creating a house. Being an architect, he wanted to build a distinctive home—but he also wanted to be mindful of Virginia’s architectural traditions, which he says “are even greater than those in Provence.” He adds, “I wanted to be respectful of the general character of the Virginia countryside, but at the same time I wanted a house that didn’t imitate or mimic an old building. Only time makes old buildings, not architects.”
He turned to the pre-eminent architectural example in the Commonwealth: the University of Virginia. “Jefferson himself had drawn from Palladio and from Roman classical buildings before that. It seemed to be the perfect prototype.” For further inspiration, he toured the villas of the Veneto and northern Italy, absorbing some of the elements that were common to each: the ocher stucco exteriors, the symmetrical geometry and the relationship of buildings to their gardens.
The result is a two-story pavilion showing its debt to Palladio in an elegantly detailed, pedimented façade. The home’s simple five-part structure comprises a center pavilion, connecting links and two end pavilions. The home is constructed of Italian stucco, an ocher-toned material with a beautiful crackle patina that Adels says he adores. He compares the little hairline cracks to smile lines on a beautiful, aging lady. “It’s a contemporary version of a neoclassical building,” says Adels
Realizing that the forms of Palladio had to be blended with the land, Adels capitalized on the natural features of the property he had grown to love. Today, a terraced lawn slopes gently down to a very classical pool and gazebo. “The house sits on the uppermost terrace and functions almost as the proscenium, where you feel you are in a theater looking out at the lighted landscape beyond—a series of rolling hillsides, stone walls and grazing horses and cattle,” says Adels.
The main pavilion at the center of the scheme is laid out in four quadrants: a casual sitting area with a large limestone fireplace, a more formal living area, a dining area and a kitchen. All face toward the terrace and gardens and are bathed in southeastern light from 10-foot-tall French doors. Adels’ suite is situated at the east side, with a studio space on a second floor above. His serene and elegantly appointed bedroom opens onto the rear terrace overlooking the gardens and pool. His sister Adrienne’s room in the opposite pavilion is decorated in ladylike florals and is overlooked by a guest suite decked out in Provençal blues, yellows and greens.
The furnishings are as worldly as Adels himself, with architect-designed and contemporary pieces. Among them are a pair of chairs Josef Hoffman did for the Palais Stoclet in Brussels. The dining table is a design by Gae Aulenti, who re-designed the Paris train station that is now the Musee d’Orsay; the dining chairs are by Mies van der Rohe and covered in terra-cotta leather. “Even the modern pieces date back into the ’20s,” says Adels. The carpet in the formal sitting area is a Chinese Art Deco piece from Stark, and the sofas are the same as a pair that were in Coco Chanel’s apartment on Rue Cambon in Paris.
After settling comfortably into his elegant country home, Adels didn’t think much more about having a house in town. “We were afraid we might miss life in the city, but every time we were confronted with an overnight, I thought I’d rather wake up in the country.”
Alas, the lavender fields that enthralled Adels in Provence (“that purple color set against the green”), and that he hoped to replicate on his new property, didn’t flourish in Virginia. He initially planted upwards of 1,400 lavender plants on the hillsides, but after six years they had bloomed out but gone to stick.
No matter: The lavender color is still carried throughout the property, with plantings of salvia and Russian sage blooming blue-purple. And there are lavender plantings behind the boxwood hedges. “We simply have more green and are not as arid in the summers,” says Adels, “and we rely more on grass than they do [in Provence]. We took the best of what we dreamt of and married it to the landscape of Virginia.”
And, working in Virginia today, Adels recently completed a bold residence, stable and polo grounds at Foxlease Farm in Upperville, the former estate of John Archbold, a co-founder of Standard Oil. “I can’t think of anything further from a mosque than a hunt country house,” says Adels, “but if you’re good, and the client is good, the building will emerge.” That is certainly true of the home he built for himself.



Originally published in the August 2008 issue.








