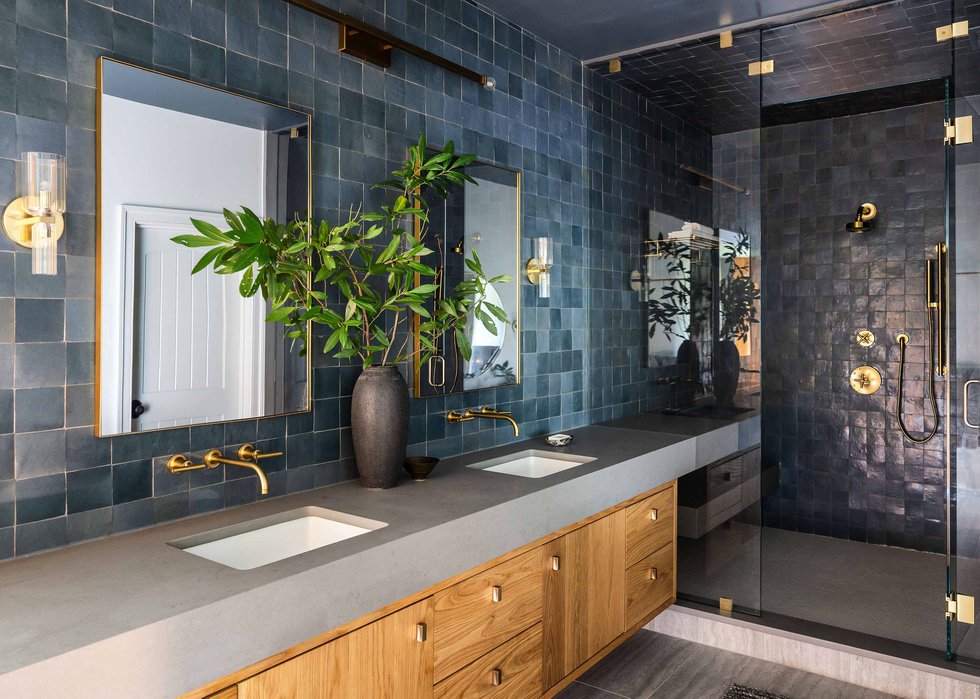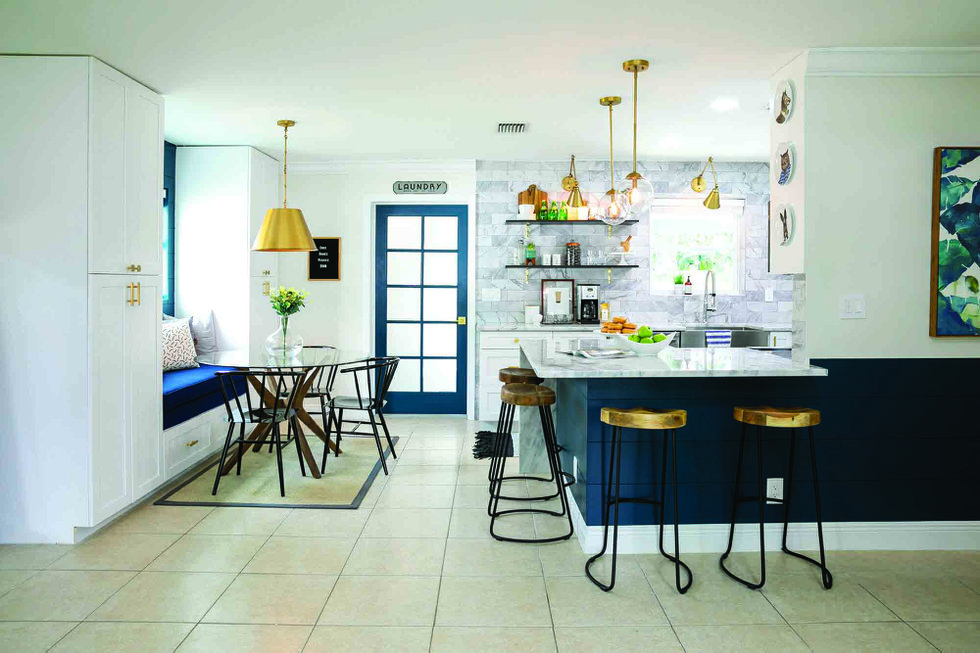How a Herndon family found their dream home in a 19th-century Victorian farmhouse.

Photography by Jenn Verrier

Front door.
The well-worn adage “the shoemaker’s children always go barefoot” hits close to home for Hilary Cole. Married to contractor Jack Cole and co-owner of the family’s construction company, she waited 17 years for her husband to renovate their master bedroom and enlarge her closet at their home in Herndon. “When you’re married to a contractor, it’s hard watching great projects being constructed for everyone else and not you,” says Hilary, laughing.

Guest bedroom.
So it wasn’t surprising that she was less than enthusiastic when her husband suggested moving to an old farmhouse in need of renovation in nearby Ashburn just a few months after moving into her freshly expanded space. “I finally had my dream bedroom with a big closet, and he wanted to move!” says Hilary. “So I told him, ‘I will move, but only if you promise to build me another master bedroom with a big closet at the new house just like the one I have now.’ He did not disappoint me.”
The Coles, who frequently renovate and resell houses in Northern Virginia, found the historic 19th-century farmhouse in late summer 2017. A real estate agent they work with suggested they take a look at the house, which had been built in 1871 for Dr. Victor B. Harding, Loudoun County’s first physician. “We both love historic houses and thought we would look at it to flip,” recalls Hilary. “But we walked around the property and got into the car after seeing it, and I remember saying, ‘It’s a real cool house, but it’s not a house you flip.’ And Jack said, ‘I totally agree. We’re going to buy it and move in.’”

Dining room with fireplace.

Master bedroom.

Mudroom.
Once negotiations about matching their new bedroom and closet were settled, and the couple made sure their youngest of five children still living at home—sons Jake, 19, and Jared, 17—would agree with a move, they bought the farmhouse and immediately started renovation work.

Kitchen sink.

Casual dining area in kitchen.
The original two-story house included two large rooms on the first floor and two bedrooms on the second floor. An addition constructed around 1920 included a bathroom, kitchen, and sleeping porch at the back of the first floor and two additional bedrooms upstairs.
While previous owners had maintained the home’s structural integrity, it required significant work to refurbish its interior to accommodate the family’s needs.
The only new addition to the house was a 1,090-square-foot master bedroom suite with a sitting area, two closets, and a small office for Hilary. Tucked under a shed roof and adjoining the enclosed sleeping porch, the addition melds easily with the farmhouse vibe. Although the renovation work at the farm took about 10 months to complete, Hilary wasted no time and began the design work for the interiors within a month after the closing.
“It is a Victorian farmhouse but has few architectural embellishments that are typical of a Victorian style,” says Hilary. “And as a family, we are very laid back, so it made much more sense to lean to the farmhouse side of things.”

Master bathroom.

Entryway.
Choosing a palette of white, pale grays, and black, the Coles transformed the ample rooms of the farmhouse into a light-filled, modern take on a century-old structure. An eclectic blend of white-washed furniture connects seamlessly with the wood trim, all painted a bright white. Window casings, unfettered by fabric dressings, are at once an homage to the original woodwork and infuse each room with a clean, contemporary feel. The large, double-sash bay windows stretch almost from floor to ceiling in the dining and living rooms that flank the foyer on the first floor. In the dining room, an original glass-fronted, built-in cabinet flush with the fireplace provides a dramatic focal point.

Powder room.
The couple gutted the 1920 kitchen and lined its walls with white cabinetry, state-of-the-art stainless-steel appliances, and a farmhouse sink. Dutch shiplap, matching the home’s exterior clapboard pine, covers the walls of a pantry added to the room. Hilary chose white subway tile for the backsplash, and a modern take on a crystal chandelier encased in a brass cage hanging from the room’s tray ceiling provides a unique twist to the space. “I call it industrial glam,” says Hilary.
Whimsical touches like a greige quilt-patterned mosaic tile floor in the master bathroom, lit from above by a crystal chandelier, speak to the blend of design styles Hilary sought. “Very little of the furniture from our house in Herndon worked in our new house,” says Hilary, who looked for locally sourced furnishings that translated into the modern farmhouse theme she used as her template. “When I saw something I liked, I just bought it and hoped it would work,” she explains.
Jack took a similar approach to the farm’s classic red batten-board barn, which he claimed for his own. While a portion of the structure serves as a garage, Jack transformed what had been used as shed storage into his “man cave.” He refurbished the interior with reclaimed shiplap, which he slightly torched and stained to bring out a rich, aged patina. The ground level of the two-story structure has an open-beam ceiling and is home to his pool table and old-school video game machine. “Remember Donkey Kong and Pac-Man?” he asks. “I’ve got those and 36 other games on it!”

Custom bar in Jack’s barn.

Man cave bathroom.

Jack’s barn.
Upstairs is a lounge area complete with rich leather-upholstered seating and a wide-screen television at one end of the open space. Opposite is a custom bar that, until about 70 years ago, served as a woodworking bench. “I sealed it and put a platform under it, and it’s a great bar. The troughs that were used to hold screws are where you can put a beer now,” says Jack.
Another refurbished woodworking bench serves as his desk in a white clapboard outbuilding that originally served as Dr. Harding’s office and is now the Cole Construction LLC office. The single-story structure is divided into two sections separated by a wall. The Coles discovered a stacked stone cellar underneath the adjoining room, which was identified as an ice storage space. Large hooks found in the ceiling above were likely used to hang meats.
“We are very proud of our house and the work we put into it for our whole family,” says Hilary. The couple’s older boys, twins Jesse and Justin, 26, also work in the family’s construction business. A daughter, Lynsey, 28, lives in Dallas, Texas.
“I love it when people visit and say that they can tell real people live here,” says Hilary. “I want my house to look lived in.”
This article originally appeared in our House + Garden 2019 issue.








