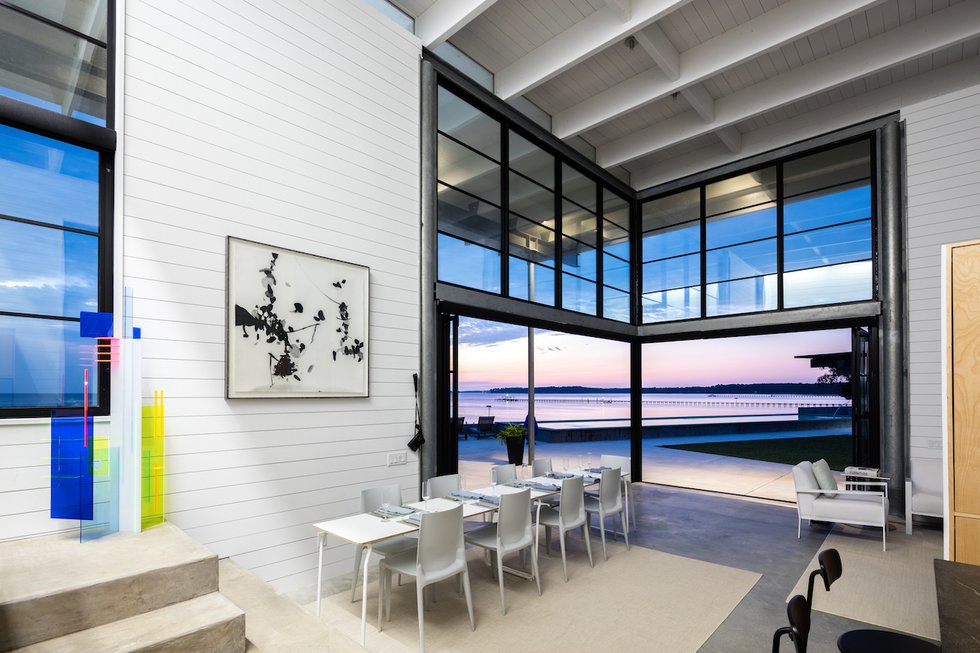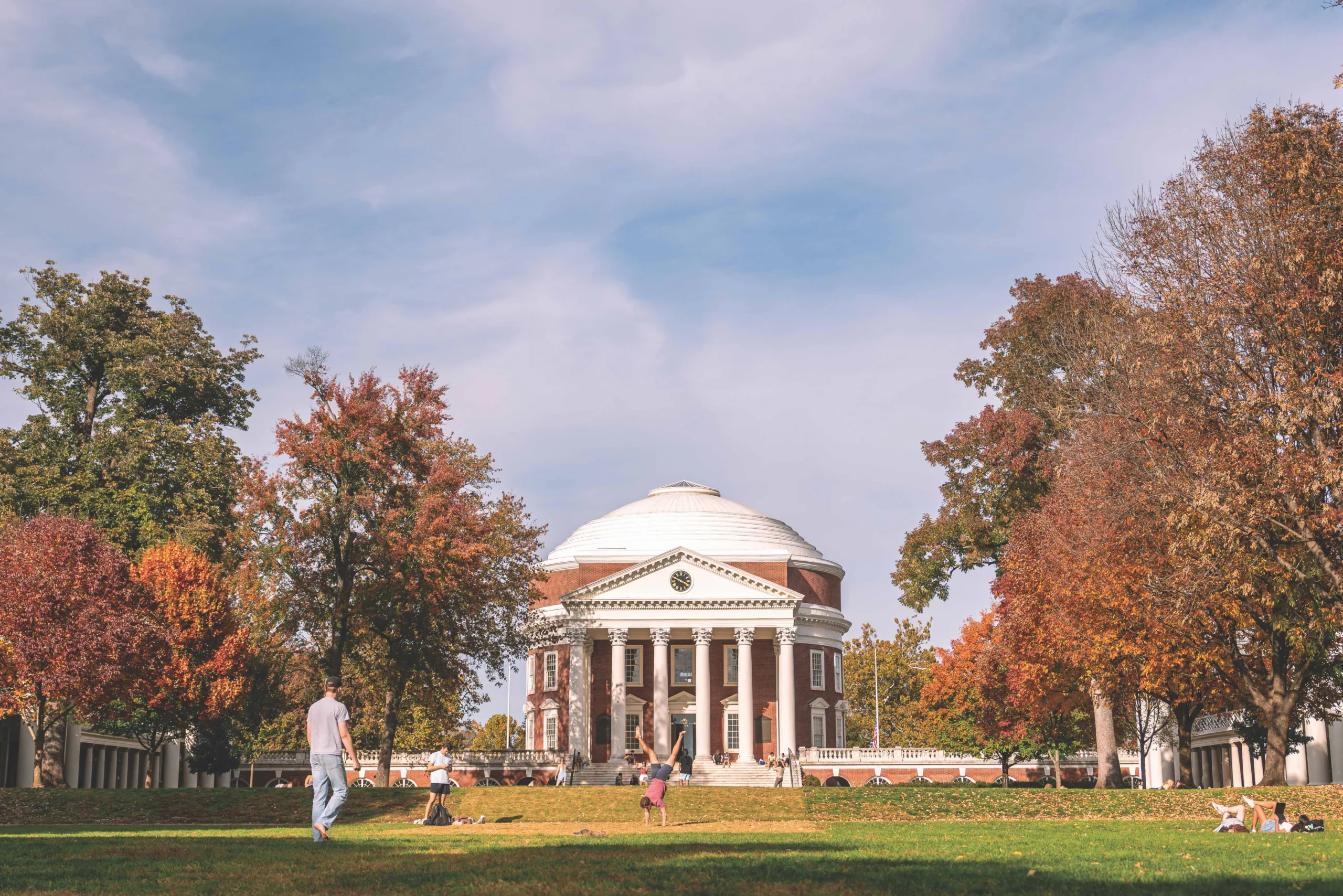A Richmond architect designs a home perfect for outdoor living.

Accordion doors and 17-foot, open-beamed ceiling.
Photography by Keith Isaacs
First there was a barn.

Lap pool.
When the renowned Richmond-based architect Sanford (Sandy) Bond FAIA and his wife, Page, the owner of Page Bond Gallery, purchased land at the intersection of the Piankatank River and Godfrey Bay in Mathews County in 2002, a barn was the first and only construction on the property for 12 years. “I started with a barn because I needed a barn,” the architect explains. “I had a boat.”
The 2,400-square-foot cedar pole barn—built using specifications from a design Bond drew for Maymont’s Children’s Farm—perfectly accommodated his treasured 26-foot Alerion sailboat, which had been constructed by cousins in Nantucket after the design made famous by legendary boat builder Nat Herreshoff. “Page said she was not sleeping in the barn, so we rented a house [on an adjoining property] until Hurricane Isabel took it out,” he says.
Bond is the co-founder and principal at the design firm 3North. His portfolio includes award-winning buildings for the Richmond Ballet, the Visual Arts Center of Richmond, Virginia Eye Institute, the American Civil War Center at Historic Tredegar, and several art galleries, as well as private homes in landscapes as remote as Nova Scotia and the Caribbean. But despite his credentials, Bond found designing his own space at the water’s edge challenging. In fact, he churned through 30 iterations for his house before settling on one he was willing to hand over to contractors.

Illuminated exterior.
“At one point I had a design for a 3,500-square-foot house that would have cost about $2 million to construct. We didn’t want that,” recalls Bond with a laugh. “But then we considered the fishing cottages we’ve seen on a wharf in Nantucket and thought, ‘Why not build a wharf cottage here?’ Something we could sweep out in 10 minutes.”

Sandy at work in central living area.

Master bedroom.

Rear windows.
It’s likely that sweeping out the resulting 1,100-square-foot house, whose footprint is a mere 800 square feet, would not take a lot of time, but its shining feature is not tied to such practicalities. Rather, its crowning achievement is how the house summons the outdoors in and effortlessly embraces the beauty of its surrounding land and seascape.
“It’s the first house I have designed for myself,” Bond says. “That’s why there were 30 designs. I was always working on a larger house, but I realized we would be outside so much of the time in the summer that a wharf house made sense. It’s a small house with a big personality.”
Soaring 17 feet to an open-beamed ceiling, the vast, light-filled space includes a central living and dining area, as well as a kitchen separated from the living area by a small partition. The drama delivered in the sheer volume of the enclosed space is underscored by glass and steel doors, which open fully along one entire corner of the house and offer unobstructed views of the land giving way to the wide mouth of the Piankatank River and Chesapeake Bay beyond. “It’s about being part of the landscape,” says Bond. Constant seabreezes keep pesky mosquitos at bay, so the doors are usually open when the couple is enjoying summer escapes from their busy lives in Richmond, where they live in the Fan District.

Poolside patio.
The house is clad inside and out in synthetic siding manufactured from recycled soda cans and fly ash that’s naturally moisture- and bug-resistant. It pulls light in on all sides with long, steel-framed windows proportionate with its height. Ambient light flows in from clerestory windows that have been inserted to fill spaces between the beams. The effect is transformative to the space, creating a floating sensation. “The house should feel like an innovation in the landscape,” says Bond. “It’s very important to be merely a part of the larger environment. Many don’t realize how important the sky is to pulling in a view, which is so much more than just this narrow slice of the waterfront.”
About a third of the house is partitioned off and divided into two stories. White siding unites all of the interior spaces, which are furnished simply in a Scandinavian style; an antique bench provides a counterpoint in the main living area. Birch veneer cabinetry defines the kitchen area, which also includes a narrow island. Black Virginia Mist granite covers counters and the waterfall kitchen island.

Central living and dining area.
The first-level master bedroom has two birch built-in closets joined by a desk of the same wood. Upstairs, a double-sink bathroom and a second bedroom offer accommodations for three, with a single bed and set of bunk beds tucked neatly into the space. Steel and birch open stairs connect the two floors, with a concrete landing anchoring the base of the stairs.
Despite being a sculptor himself and his wife owning an art gallery, Bond readily admits that the home is largely without artwork. That said, one of his colorful acrylic works occupies space on the concrete landing and an atmospheric black and white painting by a Virginia Commonwealth University art student hangs on the wall overlooking the dining area. “This is mostly an art-free zone,” says Bond. “The landscape and the seascape are the art here.”

Kitchen.

Bedroom detail.

Steel and birch open stairs.
Outside, the roof’s overhang to the east provides cooling shade and connects the house to a concrete patio that extends to a 12-by-60-foot lap pool with bluestone coping, which doubles as a water feature. A four-foot retaining wall, invisible from the house, runs the length of the pool, blending it seamlessly into the landscape. A pool house provides a full kitchen, bath, and an additional bunkroom for guests. It has an outdoor shower on one side and a trellis on the other, which extends toward the main house. A swinging day bed is suspended from the framework, which is also outfitted with simple drop-cloth curtains that can be drawn to protect the seating area from the strong afternoon sun.
The barn that came first stands in the field to the west of the house, connected by a partially walled drive and parking area. Together, the structures constitute a whole, respectful of its surroundings and yet undefined by style. “Le Corbusier said that a house is a machine for living,” says Bond. “It’s a place to live.”
This article originally appeared in our House + Garden 2019 issue.









