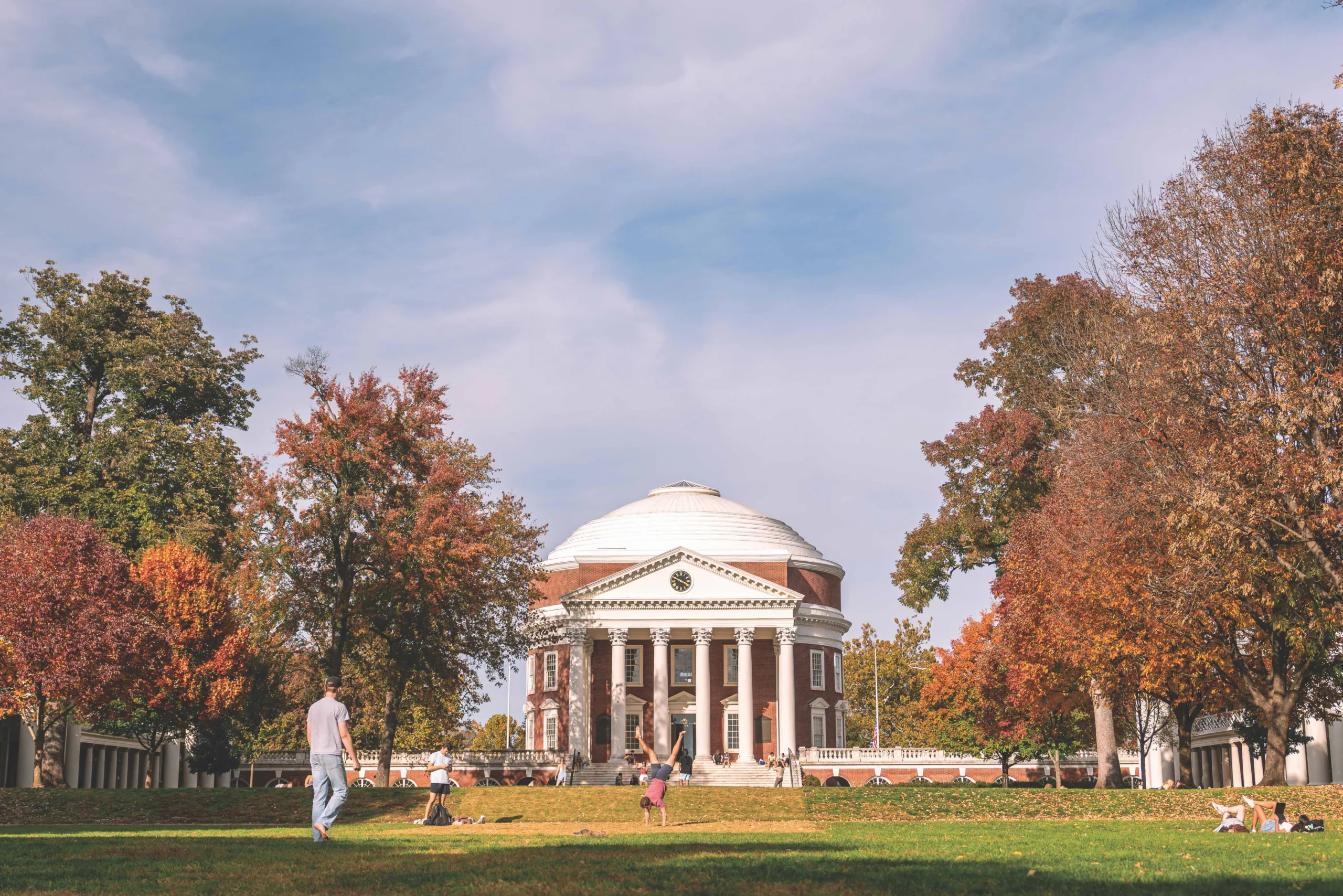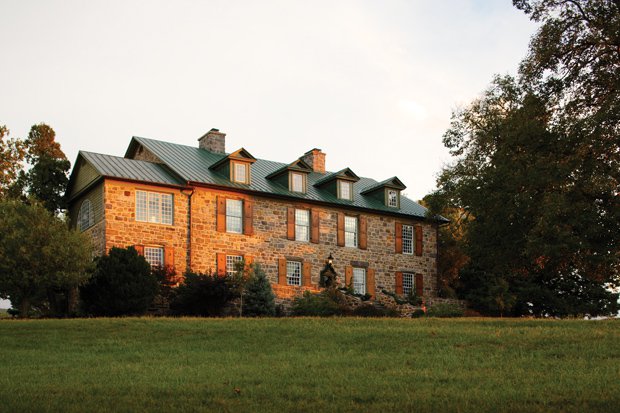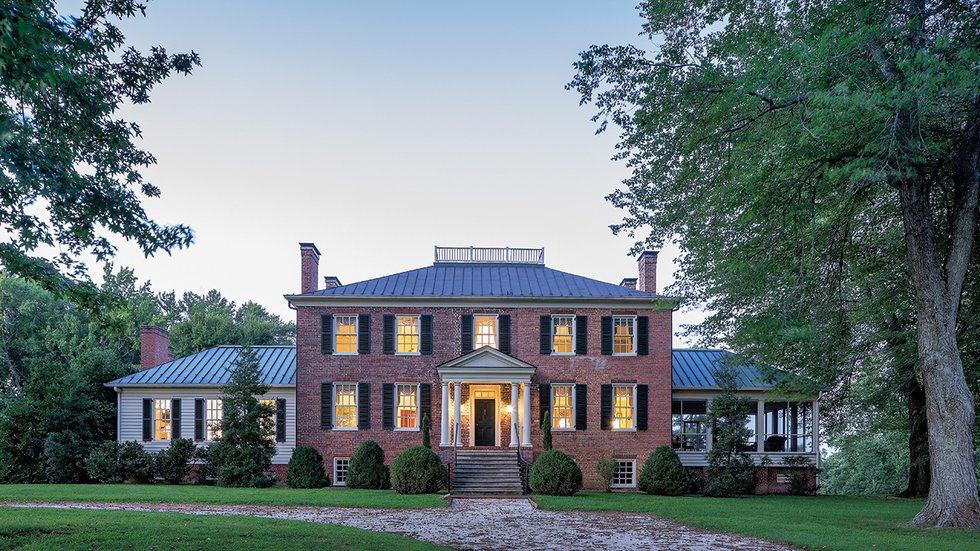How a generation of young suburbanites went modern.

(Alcoa Care-free Home; photo by Tammy Loverdos)
A testament to suburbia in the heyday of Frank Sinatra, martini bars, and Tupperware parties, the mid-century modern community of Hollin Hills runs counter to the buttoned-up colonial revivals that proliferated here during that era.
Here, you’ll find no fluted columns, center halls, or white picket fences. Think instead of stark rectangles and glass—wall after wall of floor-to-ceiling glass—paired with flat roofs, splashes of stainless steel, and cypress paneling.
This award-winning architectural enclave, situated south of Old Town Alexandria, was developed in stages between 1946 and 1971. The area’s first and largest planned mid-century modern neighborhood, Hollin Hills served as a model nationwide.
A Visionary Community
The story of how it began speaks to our recent history. In 1946, soldiers were returning from WWII with GI Bill benefits burning holes in their pockets while the federal workforce was expanding. New homes were in demand and forward-thinking suburbanites were enchanted by the modern architecture they saw in posh magazines.

(Photo courtesy of the National Building Museum)
Fledgling real estate developer Robert Davenport saw an opportunity in the 225 hillside acres here, just 10 minutes from the nation’s capital. Sensing that buyers were looking for a fresh alternative to traditional home design, Davenport teamed with modernist architect Charles Goodman to create a visionary community of homes that hugged the hilly landscape. Built from modular materials using prefabrication techniques, Goodman’s designs were not only stylish, they were affordable. In 1951, Life magazine touted Hollin Hills homes among the eight “Best Houses Under $15,000.”
Connected by a school, pool, tennis courts, and a network of wooded parks intended to foster community, the neighborhood attracted a diverse group of residents. Singer Roberta Flack (Killing Me Softly) lived on Martha’s Road in the 1970s. Mad Men production designer Dan Bishop and Sex and the City designer Jeremy Conway both grew up in Hollin Hills. Attorney Philip Jay Hirschkop, who argued the landmark Loving v. Virginia case before the Supreme Court, lived in Hollin Hills as well.
“Units,” Not Houses
Goodman’s designs practically sold themselves. Advertisements from 1949 described Hollin Hills as “Homes in Tomorrow’s Vernacular for Everyone’s Pocketbook.” Goodman called his simple modern house models “units” and numbered them according to their design features.
Early buyers could choose upgrades such as hardwood floors (an extra $290), extra kitchen cabinet space ($23), or a terrace ($250). Carports were favored over garages and indoor closet space was minimal. To buy in Hollin Hills required a live-lightly mindset.
To allow for future expansion, the single- and multi-story units began as unadorned rectangles set on concrete slabs. Soaring glass walls and open floor plans welcomed sunlight and blurred the line between outdoor and indoor spaces.
Landscape architect Lou Bernard “Barney” Voigt directed builders to position units irregularly within the trees to optimize both sunlight and privacy. Voigt opposed fences, preferring a seamless merging of neighboring properties. “I have tried to make the community look as if there were no individual lots, but a beautiful park,” said Voight, who died in 1953.
Still Modern After All These Years

In a twist of irony, the entire neighborhood—more than 450 houses in all—was added to the National Register of Historic Places in 2013. And today, Hollin Hills remains largely unchanged, thanks to the foresight of its developers who added restrictive design covenants once the first house was completed in 1948.
These covenants prohibit exterior changes that are out of step with Goodman’s original vision—there will be no “McMansions” in Hollin Hills—thus preserving the neighborhood’s architectural integrity and protecting property values. Inside, however, most residents have thoroughly updated their kitchens, baths, and other interior spaces, often with jaw-dropping results.
Paul Phelps and his wife, Susanne Garvey, moved to Hollin Hills from Washington, D.C., in 1989, as third owners of their three-bedroom, two-bath 1952 Unit 3 home. Their kitchen still has the original St. Charles metal cabinets with steel counters. “The Capitol Hill furniture we owned didn’t look right in the house,” says Phelps, “so we eventually replaced everything with Danish modern and a few Asian pieces.”
“You have to pare down your belongings to live here,” Garvey adds. Scaled to size, furniture in Hollin Hills homes also serves to delineate living spaces and maximize storage.
Phelps says there was a time when covenant enforcement was a little slack, but that’s all changed. “One owner added a new, Colonial-style restructured roof, so you have a long, flat house with a steep roof that looks like it will tip over,” he says. Hollin Hills is currently exploring obtaining historic overlay district (HOD) status, adding additional review from the county to help prevent such conflicts in the future.
Mad for Modern
The popularity of Mad Men increased public appetite for mid-century modern design, but according to Jodie Burns, a realtor with McEnearney Associates, the appeal of the neighborhood has never waned. “Mad Men certainly didn’t hurt, but Hollin Hills has always attracted design-focused buyers,” says Burns. A resident herself, she says most buyers choose Hollin Hills specifically for its famous architecture and strong civic association.
“People just want to get into Hollin Hills, but it’s difficult,” says Burns. “Usually about 20 homes get listed per year, so there’s not a lot of turnover. Some buyers wait a long time for the right house that’s the right size.” Burns says that over the last year, 27 homes in the neighborhood sold for between $650,000 and $1,155,250, with the average price at $957,803.
Bread & Water Company, is renting at Hollin Hills until he finds a home to buy. “We got our feet in the door, and I couldn’t be happier,” says Panas. “It’s been great during the pandemic. Our bedroom has floor-to-ceiling windows, and the view is amazing. During the day, I watch deer and other animals come up to my windows, and at night I fall asleep gazing at the trees, the moon, and the stars.”

(Photography by Tod Connell)

(Photography by Tod Connell)

(Photography by Tod Connell)
The Hollin Hills House and Garden Tour
The Hollin Hills House and Garden Tour is the largest modernist architecture tour on the East Coast. Last September’s tour, a sellout, attracted 1,500 visitors from across the country who came to see 13 homes. Resident experts were on hand to discuss the four pillars of Hollin Hills—Architecture, Art, Interiors, and Landscape—and share life in this hip and historic masterpiece. A few highlights:
The Gyulnazarian House
This 1968 home on Mason Hill Road has undergone numerous renovations, including a second-story addition with an expanded master bedroom and luxury bath. Owner Sam Gyulnazarian, an architect, says he first learned of Hollin Hills through his studies, and it was their first choice when he and his wife, Karina Sapondjian, went house shopping in 2001.
Their first priority was adding double-pane glass for the windows, because the original single-pane glass made the house cold in winter and hot in summer. He also revised the flat roof to add drainage. “The original flat roof created pools, so I changed the angles to direct water away.” The home is a showcase of art, almost all created by Sam, Karina, or their close friends.
The Safos House
A dramatic, full-size private swimming pool, one of the few in Hollin Hills, greets visitors as they approach Charlotte and Alex Safos’ 1961 home on Nordok Place. Whole-wall sliding glass doors connect the front rooms to the pool area, making it the focal point when entertaining. “We love spending time with friends at the pool most of the year, but in the winter we close down the pool and cabana, and this house becomes a cozy cabin with fires in the fireplace,” says Charlotte. “There are lots of ways to get involved in this neighborhood,” she adds. “We have potlucks, and we go Christmas caroling. So many wonderful neighbors, from babies to elderly retirees.”
The Alcoa Care-free Home
The Goodman-designed Braun House, also known as the Alcoa house, holds 7,800 pounds of colorful aluminum and is the prototype and only Virginia-based example of an unsuccessful initiative by the Aluminum Company of America. “The Alcoa Care-free Home” was intended to revolutionize housing in America, but building costs far exceeded estimates, so only 24 such houses were built in 16 states. Today, only about a dozen remain. This house on Elba Road is the only one with its original Alcoa bathroom, complete with a built-in flip-out weight scale, oddly oversized medicine cabinet, and swivel toothbrush holder.
New owners Lee and Peter Braun recently returned the house to its original glory with restorations by Deborah Lerner and Matthew Bieschke of Carbon Design Build. The eye-popping results include original purple aluminum siding, lime green entry door, bright blue wall panels, and yards of cypress ceilings.
The open floor plan, updated modern kitchen, and enormous covered patio creates a comfortable, functional home well suited for entertaining. “One of the most repeated comments during the tour was that the house is so livable, that it’s not too pristine to actually sit and watch television.” says Lerner. “It’s a real home, warm and inviting, and don’t we all wish for a home like that?” Hollin-Hills.org
This article originally appeared in the April 2022 issue.









