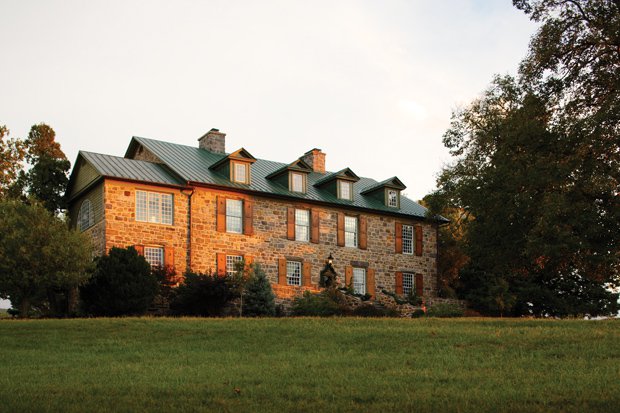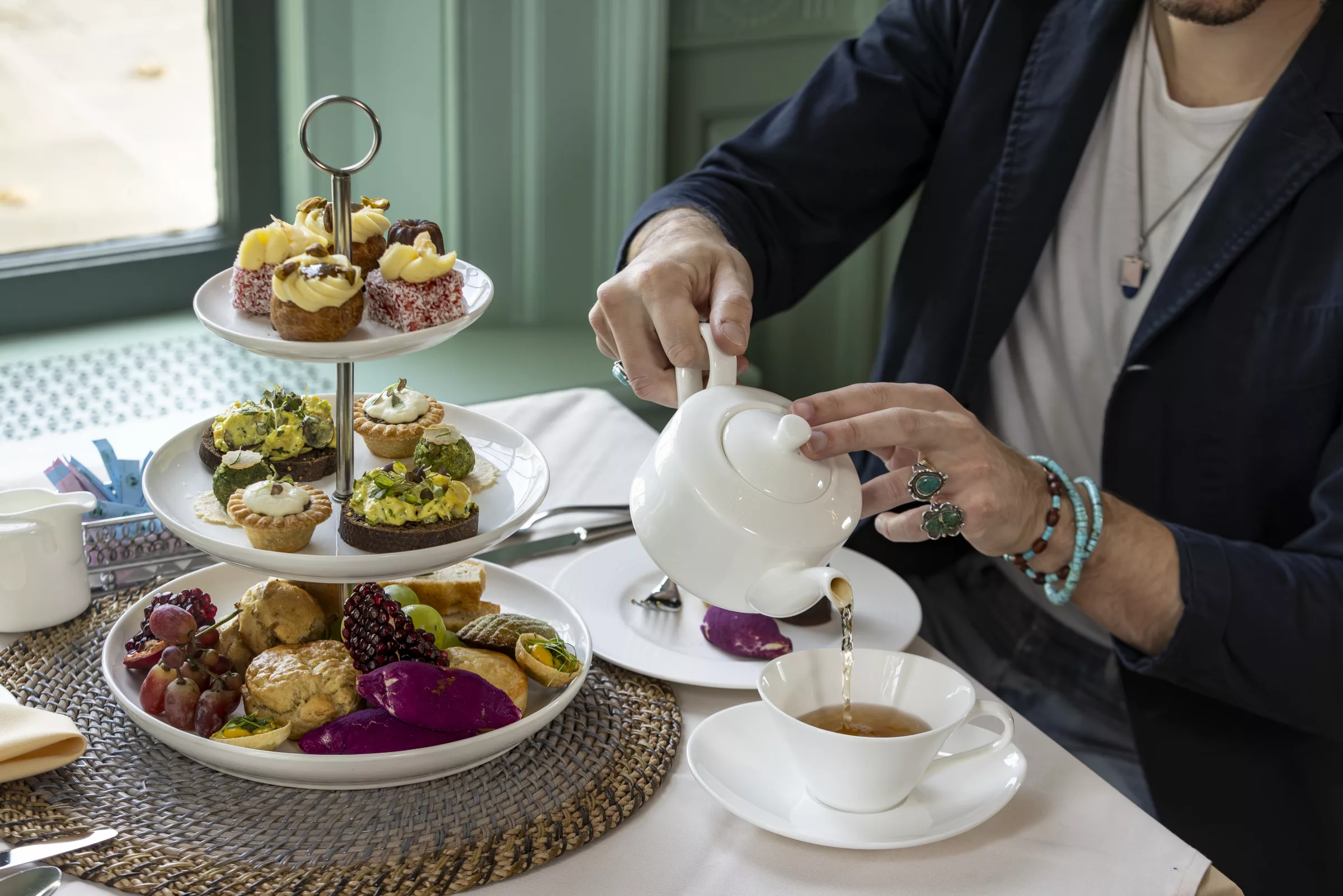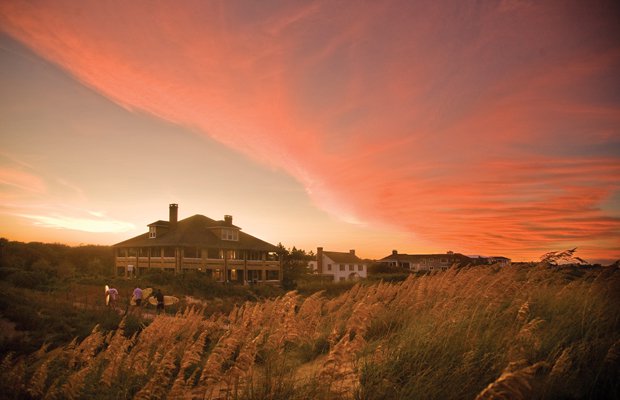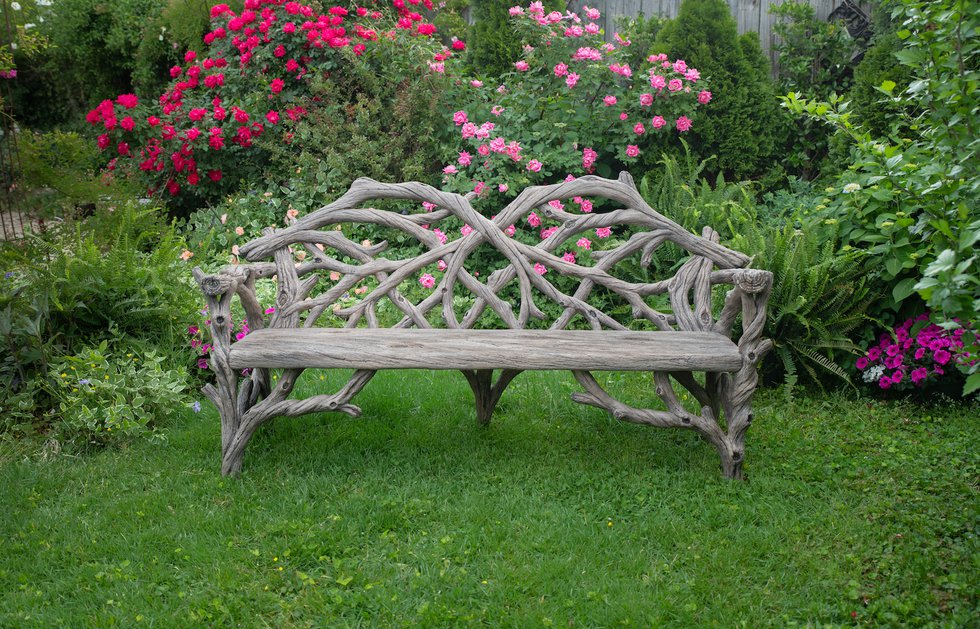Randleston Farm is an Arts and Crafts manor house first built about 90 years ago by the owner of New York’s Savoy-Plaza Hotel. Jim and Melinda Carter bought the estate about a decade ago and invoked its unique and masculine charm.

Rough & Ready

Rough & Ready
View of the garden

Rough & Ready
Melinda Carter with one of the couple’s many horses.

Rough & Ready
A side view of the house.

Rough & Ready
The billiards room.

Rough & Ready
The dining room featuring a set of 16th century Flemish wall panels.

Rough & Ready
The Great Hall including chandelier from the estate of Stanford White and, on the upper story in the rear, installation of a life-sized lion attacking a sable.

Rough & Ready
One of the Carter’s horses

Rough & Ready
Hunting trophies
From homes that evoke the Old Dominion’s frontier past to the fanciful Jacobeans and stolid Georgians of the 18th century, and the opulence of 19th century Greek revival mansions to the odd Italian villa favored by successful planters, Virginia boasts an array of architectural styles.
The Randleston manor house, which sits on a rolling expanse of grass and red oaks overlooking the Shenandoah River, recalls none of these. A relative youngster at only about 90 years of age, it wasn’t even built by a Southerner: New York Supreme Court Judge Phillip Dugrow, owner of the Savoy-Plaza—a French Renaissance residential hotel on Fifth Avenue that was the last word in Gilded Age luxury—commissioned the Arts and Crafts mansion as a gift for his only daughter, Antonia Dugrow Scholer. But in all the most important ways, the manor is the most Virginian of homes.
Every stone used in the construction, every exposed rafter or support beam, every rectangle of faux travertine tile (they’re fashioned from wood even though they look exactly like limestone) was hand-crafted using local materials and local artisans. Despite a somewhat checkered history of multiple owners and years of neglect, the Randleston manor house—now in the hands of owners Jim and Melinda Carter—shines like the proverbial pearl of great price.
Jim Carter, then vice president of U.S. marketing for Exxon, discovered the house roughly a decade ago. “I was on safari in Africa,” he says, when he got a phone call informing him that he was to report to Mobil’s headquarters in Fairfax, Virginia to go to work on the Exxon-Mobil merger. “I never saw my office in Houston again.”
For the six months that it took to negotiate the merger, Melinda Carter and the youngest of the couple’s three children held down the fort in corporate apartments in Fairfax. But something that the president of Mobil had said to Carter was percolating in the back of his mind: “You can live in horse country, and it’s not a bad commute.”
Every male Carter going back to his 17th century Virginia ancestor had owned horses, Carter noted. So the idea of a few brood mares seemed … intriguing. But the timing could not have been worse. “It was the dot-com bubble. Every time we’d see something we liked, it was gone before we could make up our minds. It was frustrating,” Carter said. Even more frustrating, after the couple started making the Middleburg cocktail party circuit, was hearing the most fascinating stories about the Randleston manor—always punctuated by the refrain: “Too bad it’s not for sale.”
One morning, Carter says, he woke with the feeling that enough was enough. “‘Everything’s for sale,’ I told Melinda.” So they called their realtor—and bought the place. When asked what they found particularly special about the house, Carter replies, “We love the architecture.”
But as a practical matter, he admits, “The house is a difficult one to own.” The original owners were able to hold it for only a short period of time, as the Roaring Twenties wealth that built the house was lost in the crash of 1929 and the depression that followed. Afterward, the house passed to a succession of owners, including the Chilean government, the U.S. goverment and the Russians, accumulating some, shall we say, interesting décor along the way. There were tales of legendary debauches involving congressmen and government officials.
Melinda Carter shudders at the very mention of the period when the Russians owned the place. “They painted everything red and black!” she says. And no, the effect was not Russian Tea Room—more like haunted house. Indeed, the first time their youngest daughter set foot in the house’s dim, dirty, cobweb-draped interior, her response was: “Oooh, Mommy, can I have a Halloween party here?” Melinda recalls with a throaty chuckle.
But those days in Randleston’s past—when the family was living in the manager’s cottage while a small army of workmen hammered and sanded and repainted—are long gone. And it’s clear from even the most casual perusals of the restored manor and the vastly improved farm buildings and grounds that Randleston has at last found owners with the eye and the ability to evoke its unique gifts.
Though the manor has little in common with the two homes the Carters own in South Carolina—Landsford Plantation (c. 1828) in Catawba and Millbank (c. 1810) in Camden, both on the National Register of Historic Places—the couple’s admiration for the artisanship that went into the manor’s construction seems unbounded. “The house doesn’t have a frame—it’s solid stone,” he says. “And every once in a while,” he adds, “you’ll see a stone that’s a little green in color—the green that is the exact color of the stone in the surrounding hills. And it’s just amazing, special.”
One enters the manor house through a porte cochere, leading to a newly enclosed foyer hung with massive Audubon prints. This room opens onto the vast space known as “the Great Hall,” which, in true Arts and Crafts style, is enormous—“large enough,” according to the original owners’ orders to the architect, “to turn a four-in-hand team,” Carter says. One steps down into a large room with a sweeping, open floor plan, twin fireplaces framed by a second floor gallery, and dramatic west-facing views of the property.
The walls are hung with equestrian art that reflects the farm’s history and its reinvention as a serious horse-breeding and racing operation. The most notable of these include two pieces by John Frederick Herring Sr., the preeminent equestrian painter of the 19th century. There is also a painting of “The Bard,” the winner of the 1886 Preakness, who was owned by Alexander Cassatt, founder of the National Steeplechase Association and brother of the impressionist artist, Mary. A few other pieces, quite personal in nature, attest to Carter’s bred-in-the-bones love for historic homes: a watercolor depicting the rear of a South Carolina plantation house from the estate of the Revolutionary War general, William Davie; and, nearby, the framed George III-era deeds to lands in South Carolina that have never left family hands.
The original Arts and Crafts flavor to this room was provided by medieval armor and coats of arms, Carter says, reflecting the movement’s rejection of Victorian ornament and “prettiness” as well as its romance with the rough-hewn craftsmanship of that period. “We haven’t put any armor back in,” he jokes, but the side and center tables are 16th and 17th century English, selected to complement one of the two most significant pieces original to the house: a magnificent chandelier in the Great Hall from the estate of Stanford White, the famed New York architect-to-the-wealthy who also redesigned the University of Virginia Rotunda in the wake of the 1895 fire.
Overlooking this room is an upper-story gallery—the house actually has four floors—filled with trophies from Carter’s hunting adventures in Africa and the United States. Here, the most striking visual—as well as being, in a very American sort of way, the truest to the Arts and Crafts’ movement’s anti-Victorian sensibility—is provided on the West gallery: a museum quality installation designed and crafted by a longtime museum staff member of the Smithsonian, featuring a life-sized lioness attacking a sable. The overall impact of the space is dramatic yet also clean, uncluttered, masculine and in such exquisitely understated good taste that it somehow manages to make most other elite homes look overstuffed and over furnished.
Randleston is, indeed, a house built for company. Including the basement, which houses the wine cellar, an exercise room, and a “pub”—where Carter and his friends can unwind after a day of hunting without having to immediately change out of their muddy boots and outdoor gear—the house has slightly more than 10,000 square feet.
Arranged around the Great Hall on the south side are two spacious rooms. The first is Carter’s sun-drenched library, rich with the color of its birds-eye maple faux finishes and filled with books and mementoes of his family and of his stable’s racing triumphs. (The couple owns more than 70 racehorses). This room is flanked by Melinda Carter’s feminine-but-not-fussy sitting room, with its lovely tiger maple secretary, Queen Anne tea table and other New England Colonial accoutrements opening out to a terrace with sweeping views of the garden.
On the north side, the dining room is designed to show off a magnificent set of 16th century Flemish wall panels that once adorned Samuel Guggenheim’s penthouse at the Savoy-Plaza and feature exquisitely carved heads of men, angels and gargoyles. And just beyond, is the billiards room with more racing trophies and family mementoes such as an oar from one of the Columbia University crew teams—the Carter’s oldest son, Jim, was the captain—and a picture of their oldest daughter, Stephanie, from her days on the Junior Olympics fencing team.
On this day, Melinda Carter admitted, Randleston felt a tad empty. Jim and Jim Jr. were off duck hunting at the family’s Texas ranch while she bedded the house down for a shift of operations to Camden, South Carolina—for the fall steeplechase season. Those races have had special meaning to the Carters ever since Jim took Melinda to the Carolina Cup on one of their very first dates more than 30 years ago.
Christmas, the Carters noted, would find the whole family reunited in Texas and beginning preparations for the second Randleston wedding. Lauren, 26, a student at the Art Institute of Chicago, is planning, like her brother before her, to marry in the Randleston gardens in September 2011. After its rollicking past, it’s clear that the house has settled into a new phase of existence—as a home.









