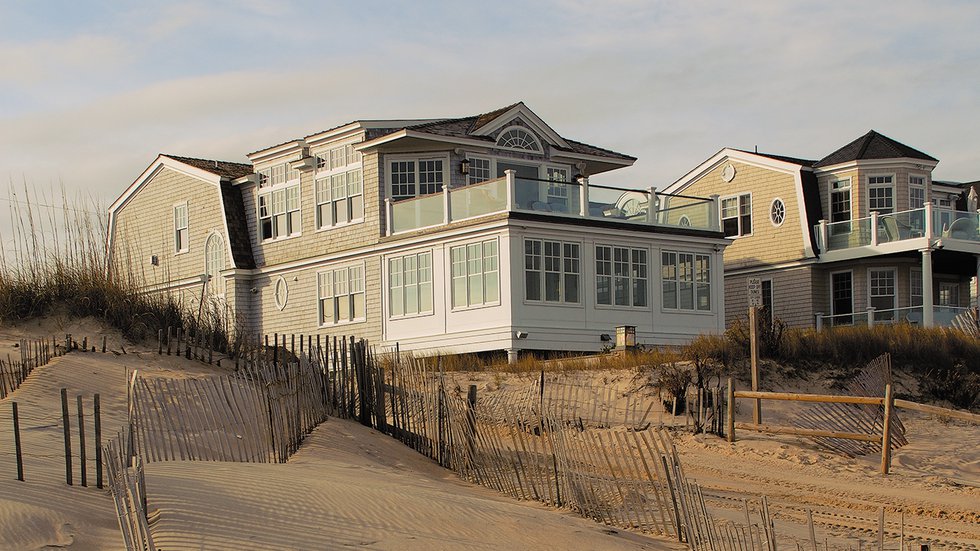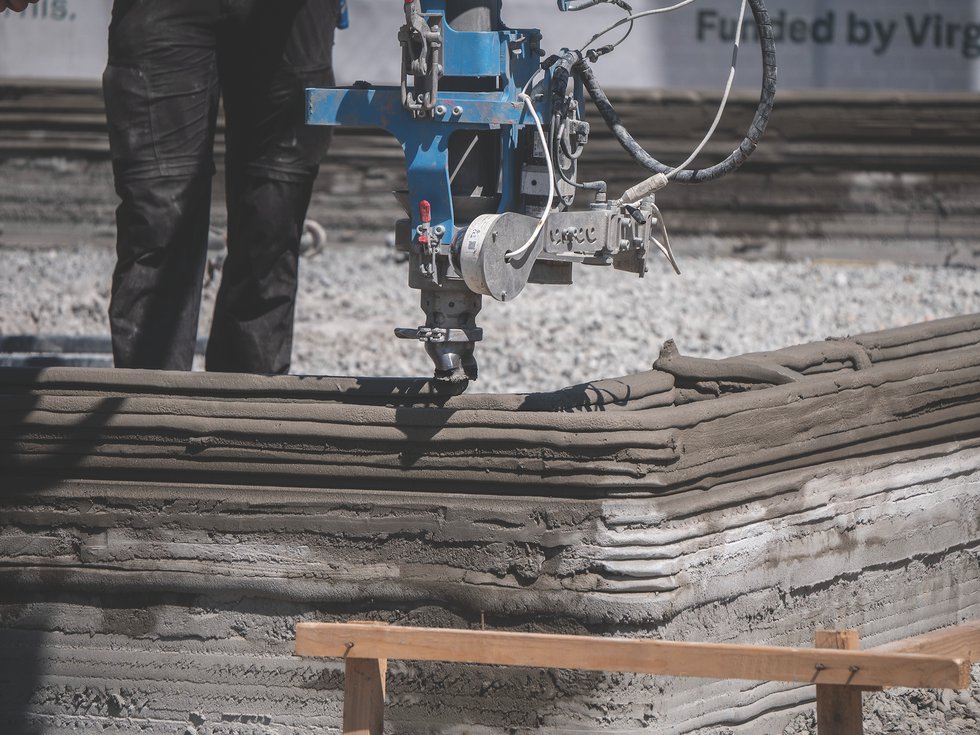Did a Founding Father have a hand in Edgemont’s design?

In the 1930s, Milton Grigg, a noted Virginia architect, was exploring the picturesque countryside of Albemarle County, when he quite literally stumbled on a dilapidated house, almost completely obscured by brambles and vines. The gardens were all but obliterated, their bones barely visible.
Grigg took one look at the abandoned house and, transfixed, reportedly uttered, “This is Jefferson.”
“Architecture is my delight, and putting up and pulling down, one of my favorite amusements,” Thomas Jefferson once said. For some 40 years, he continued “putting up and pulling down” Monticello, as the artisans and craftsmen turned his vision into an icon of American architecture.
Jefferson designed a handful of private homes in Virginia including his own. And of course, the designs of the University of Virginia in Charlottesville and the State Capitol in Richmond bear his name. All are clearly influenced by his travels to Europe and what he’d studied and read in contemporary and ancient architectural texts.
But what had Grigg stumbled upon?

The house was known as Edgemont. Grigg recognized the striking use of proportion, porticos, fusion of French and Palladian styles, and the way it simultaneously echoed both Monticello and Poplar Forest. And, “its similarity to The Residence at Woodberry Forest is remarkable,” adds Gardiner Hallock, vice president for architecture, lands, and facilities at the Thomas Jefferson Foundation, the private nonprofit that runs Monticello.
With a little sleuthing, Grigg determined Edgemont had been built around 1796 for James Powell Cocke when he moved from Henrico to the mountains to alleviate the effects of malaria. Edgemont just might be the only surviving residence designed by Jefferson still in private hands.
Maybe.
Truth is, most scholars agree that, officially,
a) they can’t prove it and, unofficially,
b) although no drawings survive directly linking Jefferson with Edgemont, it most certainly has Jefferson’s stamp. “It’s hard to believe that Jefferson didn’t have a hand in the design,” says Hallock.
Colonel Cocke’s Virginia Mutual Assurance Society records from 1797 date Edgemont’s existence and reveal the floor plan. In a letter of Jefferson’s from 1796 he refers to a house for a Mr. Cocke: “I now enclose you the draught you desired, which I have endeavored to arrange according to the ideas you expressed, of having the entry, not through a principal room as in Mr. Cocke’s house, but at the cross passage.” While Edgemont is not identified by name, its entrance is through just such a room.
Plots and Clues Revealed

Thickening the plot, there are drawings by Jefferson at the Massachusetts Historical Society of an elevation and floor plan that are almost identical to Edgemont’s. Though not labeled as such, they are most definitely renderings of the house.
And more clues: Jefferson and Cocke’s lives would have overlapped. There is correspondence between the two, one of Cocke helping stock Jefferson’s fish pond with “Roanoke chub.” And, the 1790s would have been a convenient time for Jefferson to take up a substantial project: he’d returned from France and wouldn’t be elected president until 1801.
So there’s all that.
But there’s also the nagging detail that not one shred of correspondence exists between Jefferson and Cocke that specifically links Jefferson to Edgemont’s design. Which is odd, given that Jefferson’s record keeping bordered on the obsessive.
It’s Remarkably Jeffersonian
Scholars do agree that the symmetry and graceful, classical proportions at Edgemont are architectural principles that Jefferson championed. If Edgemont was his design, he probably based it not only on his earlier plans for William Madison’s Woodberry, as Gardiner Hallock indicates, but also on Villa Capra, Andrea Palladio’s 16th-century Vincenzan masterpiece. Jefferson considered Palladio’s four books of architecture—I quattro libri dell’architettura—his building bible.
Edgemont’s hipped roof and pedimented porticos are his hallmarks. Its size is deceptive, as Jefferson preferred: from the front, its one story is handsome but not especially grand. Its two stories in back make it much more substantial thanks to his ingenious knack for site engineering.
As Grigg peeled back Edgemont’s history, he discovered that the house was owned by the Yates sisters long after the Cocke family sold it. The sisters lived there as recluses in the late 1800s, and when one sister died, the surviving sibling painted the entire house black—inside and out—as an expression of her profound grief.
After the Yates years, the property, which by then was in serious decline, was bought in the 1930s by Dr. Graham Clarke at Milton Grigg’s suggestion, and then again in the ‘40s by William Snead. Both retained Grigg as Edgemont’s restoration architect, a fitting appointment since Grigg had worked on restorations at Monticello and Williamsburg. Grigg’s work at Edgemont was extensive, managing to “surpass its former glory,” notes Hallock.
Grigg completed its Palladian design scheme when he added two of its four Tuscan-columned porticos. He built a striking colonnade-over-arcade entry on a foundation discovered at the two-level east facade, much like those at two other Jeffersonian landmarks—Pavilion VII at the University of Virginia and Poplar Forest. Grigg also linked the flanking dependencies to the main house by tunnels similar to those at Monticello.



Inside Detailing
Inside, Edgemont is an elegant, wholly liveable home that reflects Jefferson’s signature, Grigg’s additions, and thoroughly modern conveniences.
The entry, on the upper floor, opens to a reception hall with an elaborate modillioned cornice and a Palladian archway, both installed during Milton Grigg’s tenure. An original mantel is also a feature. The walls display a sweeping panorama of a hunting scene by the famed French wallcovering specialists, Zuber & Cie.
The centerpiece of the house is an octagonal drawing room, accessed through a pedimented entry. An egg-and-dart cornice over an ornate swag motif accents this light-filled space, which also features an Adamesque fireplace. French windows open to a portico with a view of the terraced gardens and the Hardware River below. Bedrooms flank the octagonal salon. Other details original to the house include molded cornices, wainscoting, and mantels.

Jefferson favored hidden stairways, and the one at Edgemont leads down to the garden level. A dining room, at its center, features a wide stone fireplace. A modern kitchen is off the dining room, with granite countertops, updated appliances, and an adjacent breakfast room. Also on this level is an office and sitting room. Timbered ceilings add to a less formal ambiance.
When Milton Grigg was traipsing through the property in 1936, the original gardens had been swallowed by overgrowth. Thanks to meticulous upkeep, the two-acre garden at Edgemont is yet another ode to Jefferson’s sensibilities: the integration of inside and out—of the main house into a well-planned landscape.
Grigg uncovered outlines of buried beds and borders and sunken brick paths, and he recreated Edgemont’s terraced gardens based on what he found. Today the gardens are lined with rock walls and bisected by brick walkways with formal parterres and garden rooms, including a rose garden, a water garden, and a bowling green. Thanks to careful maintenance, this beautiful landscape remains a focal point of the property.
This article originally appeared in the August 2022 issue.








