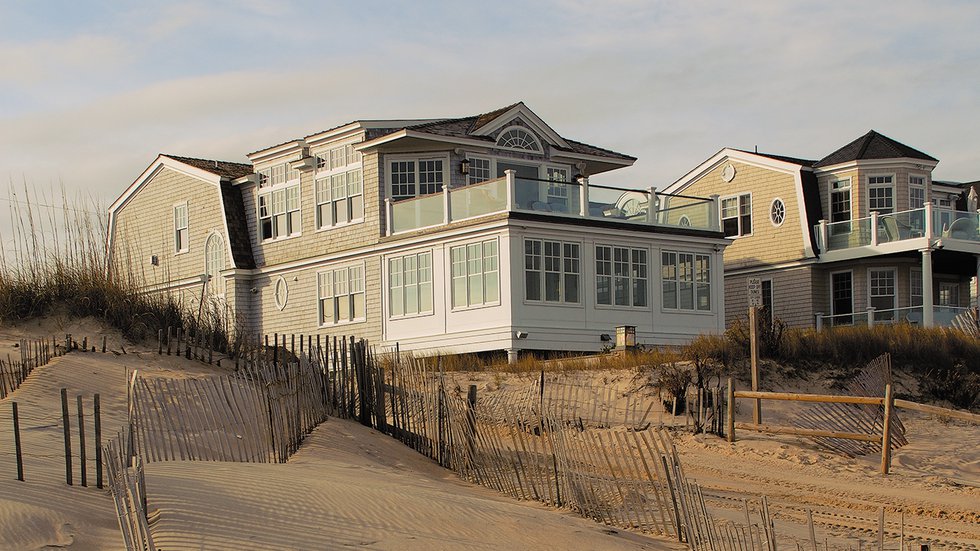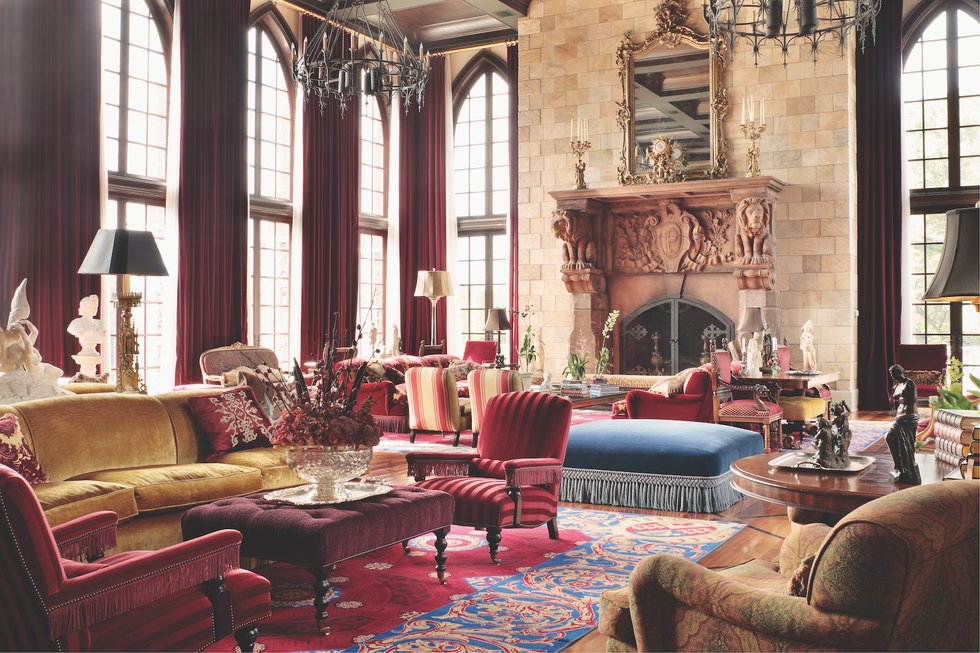An elegant Croatan beach house offers panoramic views and the ever-changing vibes of a capricious but delightful neighbor—the Atlantic Ocean.

A beachside view of the house—only the second and third floors are visible, and the pool is down behind the dune.

On the walkway from the driveway to the main entrance, Hannah examines a pansy.

On the third floor, where the family spends the most time, looking into the great room. The heart pine floors in the second and third floors are of wood reclaimed from old buildings.

The third-floor balcony.

The kitchen and dining area, at the west end of the third floor.

The kitchen appliances are camouflaged to match the reclaimed wormy wood chestnut cabinets.

In the master bedroom, a custom-carved Ralph Lauren bed.

The master bath, looking toward the shower and walk-in closet.

The pool.

The office sitting-room.

The outdoor kitchen, by the pool.
Photography by Thomas Kojcsich | Styling by Bill Sorrell
When you live beside the ocean, its moods are apparent. You know intuitively when the pastel-blue sea is calm and serene, the waves lapping ashore like a metronome. And you don’t need a barometer to predict its imminent fury—the wind and crashing of waves are evidence enough. When the ocean is right outside your window, you coexist with it like you would a capricious but generally wonderful neighbor.
Gregory Klich, a real estate investor in his mid-40s, has seen the Atlantic up close for years. He lives in a shingle-style oceanfront home in Virginia Beach with Chris Kingsley, a management consultant, and their 4-year-old daughter, Hannah. From the second-floor office, off the master bedroom, floor-to-ceiling windows frame a panoramic view of the ocean and its changing moods, like a painting in motion. “It’s hypnotic,” Klich said, his blue eyes gazing eastward, where distant container ships move along the horizon like toys.
The day I visited, six-foot, white-crested waves rolled onto the shore, pushed by a blustery northeast wind. Klich’s office was sunny, warm and quiet—and the view was fabulous. It’s one of several nice vantage points in the house. But when we went upstairs and walked out onto the third-floor balcony, the vibe changed. As wind whipped our hair in every direction, Klich pointed to the deck furniture, all aligned toward the east, as if someone had watched the sunrise that morning. “The wind moves the furniture,” he said with a smile and a shrug. I could tell he’d become accustomed to living in a place where nature has a life of its own.
Built in 2005, the three-story house rises up from the sand dunes in Croatan Beach, a community of about 500 homes just south of Rudee Inlet. Comprising second homes and year-round residences, the neighborhood feels comfy, the kind of place where kids can play and bike safely, thanks to an enforced 25-mph speed limit.
At 860 South Atlantic Avenue, the house is just a stone’s throw from a public beach and a favorite surfing area. “I enjoy watching the surfers,” said Klich, who remembers “hanging out” on the beach at Croatan when he was a teen. Klich grew up in Newport News and dreamed about building a house in Croatan one day. “It was just one of those dreams you have as a kid.”
In 2005, Klich and Kingsley bought an oceanfront lot, and the dream began to take shape. They had admired the work of Williamsburg builder Butch Palmer and arranged to meet with him and residential designer Carroll Johnson to sketch out a plan for their home. “We met for three hours,” Klich said, “and got what we wanted.”
The couple’s vision was to build a Nantucket-style home sided in natural stone and cedar shingles that would evoke the New England beach homes of the 1930s and 1940s. The result is an impressive nautical tribute to architectural styles of days gone by, and it conjures up visions of clambakes, schooners and salty old sea captains puffing their corncob pipes.
The nautical motif continues inside, where the home’s décor and furnishings are a mixture of Old World style and classic Ralph Lauren. “We worked with Joe and Joey Steele of Carolina Furniture in Williamsburg,” Klich said. “They have similar tastes, and we work really well together.”
Klich showed me files containing pictures of one-of-a-kind armoires and vanities that the Steeles tracked down for him. In fact, the home is full of pieces that seem to belong there, many custom made. As you enter the first-floor foyer, for example, a charming pine hutch, eight feet long and nearly as tall, serves as a display case for books and pottery. “I wasn’t sure a hutch would work well in the foyer,” Klich said, “but when I saw how it fit there, I knew it was the perfect choice.”
Klich accompanied me around the first floor, a three-bedroom guest suite with its own entrance. Besides a living area and kitchenette, the suite contains cozy bedrooms with nautical décor, including a child’s bed in the shape of a wooden boat. Klich said much of the furniture will be available for sale should prospective buyers be interested.
Adjacent to the guest suite, a well-equipped outdoor kitchen, featuring teak woodwork, overlooks a private walled pool area. “It’s very secluded,” Klich said. “You don’t even notice the crowds on the beach.” The lagoon-like pool, flush against a dry-stack natural stone wall with waterfall features, has whimsical frog fountains perched on plinths designed to resemble floating lily pads. It’s an ideal space for outdoor entertaining.
Throughout the house, attention to detail is apparent everywhere you look. Light fixtures, both inside and out, are another reflection of the passion for perfection. From custom-made copper lanterns poolside to pendant light fixtures with white alabaster glass, shimmery, elegant light provides the perfect accent for this comfortable beachside home.
After viewing the cozy guest suite, we walked up the wooden staircase past raised-panel wainscoting, custom-carved newel posts, and—overhead—amazing crown molding. Altogether, these details somehow didn’t fit my image of this style of architecture. More Colonial Williamsburg, it seemed to me.
“Most people think about these design elements as a Williamsburg style,” said Butch Palmer when I spoke with him later. “It really isn’t. It’s more characteristic of the shingle-style home.” Palmer, who’s always been a fan of millwork and “how things go together,” said he tries to make the styles authentic. The result? “That house feels really good to me. It sounds contradictory, but it’s casual and formal at the same time.”
Klich said he tried to incorporate other Colonial-style touches in the house and pointed to an arched window in the stairwell framed by white interior custom shutters that align perfectly with the window’s shape. The shutters were open the day I visited, and the foyer was awash in sunlight. On the stairs and on the second and third floors, heart pine floors, reclaimed from old buildings, add to the charm of the home, giving it a sense of history not common in a property that’s barely two years old.
The second floor contains three bedrooms as well, including a salmon-painted bedroom where 4-year-old Hannah sleeps. Her private bath boasts a claw-footed tub, a gorgeous vanity with a distressed finish, and a perky black-and-white granite tile floor. Bead-board wainscoting lines the walls of the bathroom, and the overall effect made me think of a Carl Larsson painting.
Also on the second floor, a spacious laundry room, with a multi-colored slate floor and maple-washed cabinets, features built-in, state-of-the-art appliances and a cottage sink—as well as a southward view. “You can see the ocean while you’re folding laundry,” Klich said, smiling.
Next, we entered the master bedroom suite. “This is the best part,” said Klich. The suite includes a gorgeous office-sitting room, a large bedroom and master bath, as well as a spacious walk-in closet lined with custom-designed cherry cabinets and a center island with a seat “so you can put your shoes on,” Klich explained. Separating the bedroom and bath, a two-sided marble fireplace adds to the elegant ambience. Anchoring the room, a custom-carved Ralph Lauren bed faces east, offering enchanting views of the ocean as soon as you open your eyes.
Upstairs on the third floor is where the family spends most of their time. A light, airy space, the combination great room-kitchen provides spectacular views from nearly all vantage points. “When we designed this floor, we didn’t want any barriers to interfere with the view,” Klich said.
The west side of the space includes the kitchen and dining area, anchored by a rustic stone fireplace. “We tried to bring in the old with the new,” Klich explained, showing me appliances camouflaged to match the reclaimed wormy wood chestnut cabinets. A 50-inch plasma TV is tucked above built-in wall ovens, and in the center of the kitchen, a huge island topped with two-toned granite provides a cozy gathering spot for entertaining.
Transom windows border the living room and, together with the 12-foot ceiling, bring a sense of volume to the space. A second 50-inch plasma TV above the marble fireplace in the living room offers a separate viewing area for family members to watch a favorite show or movie.
And when there’s nothing on TV, you only have to shift your chair around and watch the scene that waits beyond the windows. There in the blue ocean you might find a surfer riding a perfect wave, or a lone sailboat in the distance, edging slowly southward. Pelicans with wings spread wide may waft by on the wind’s current. Down below, sandpipers skittering on the shore may divert your gaze. Depending on the season, you might see beach towels and sand buckets dotting the sand. The panorama never ends, but it’s always changing.










