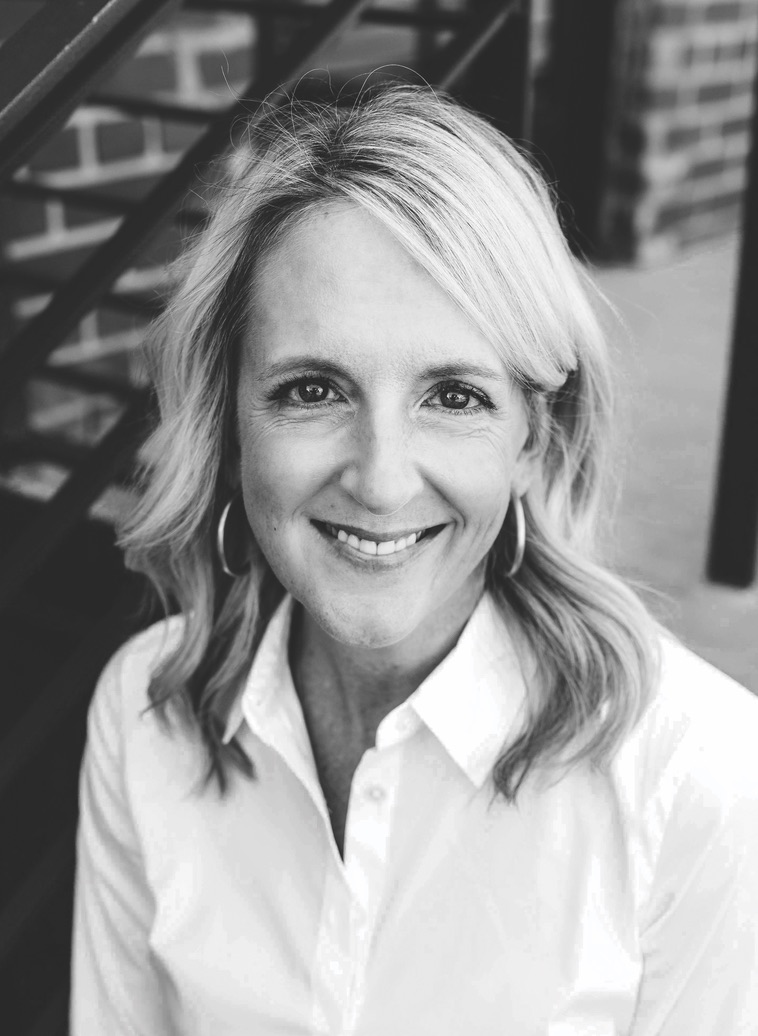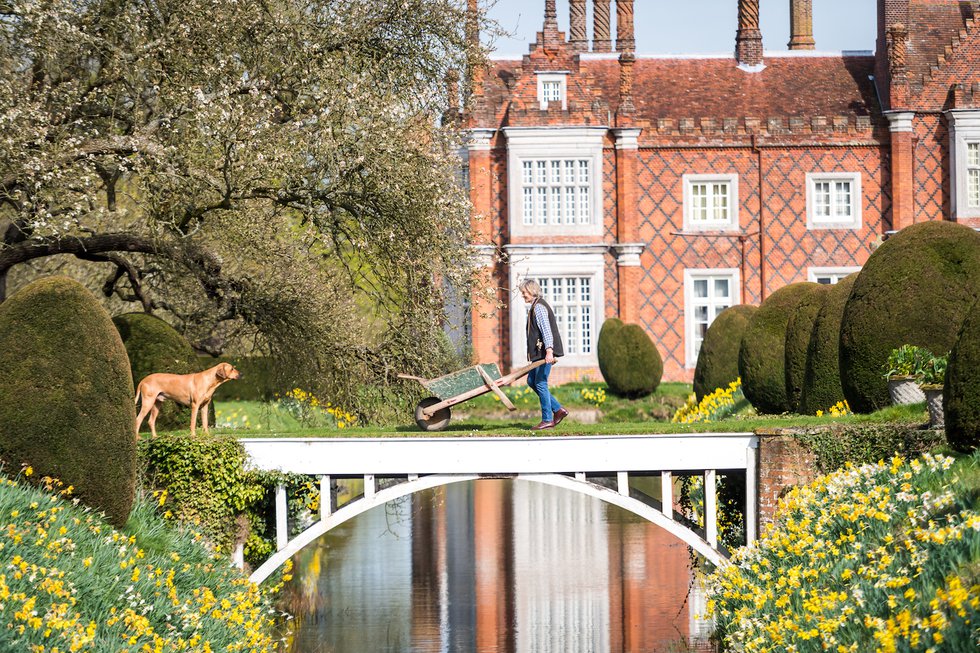Keswick’s Chopping Bottom Farm inspires an author to make real a childhood dream.

Tony Vanderwarker commutes to work every day on a John Deere Gator. He leaves the front door of his home in idyllic Keswick and drives the utility vehicle up a winding path to his writing studio, a structure he describes as a variation on a church steeple: 25 feet high, 9 feet square and lifted from the ground on four 6-foot by 6-foot posts. Inside is enough room for a small desk, his Apple Cube (remember those?) and a few bookcases. The space, where he reports each day to write for several hours, is spare but comfortable, free of distractions, but graced with inspiring views.
It was here, in sight of Thomas Jefferson’s gentle, rolling Southwest Mountains that Vanderwarker wrote his first published novel, a thriller titled Sleeping Dogs, and Writing with the Master: How One of the World’s Bestselling Authors Fixed My Book and Changed My Life, the story of how friend and Keswick neighbor John Grisham mentored the long-unpublished author. Both books were published in February.
Though Vanderwarker, 71, dreamed of writing novels since age 15, he never really did much with that dream until he cashed out of the advertising business about 20 years ago. Ending his successful career on a high note as founder and former senior creative director of one of Chicago’s largest advertising agencies—Bayer Bess Vanderwarker—he and his wife Anne decided to pack up their children and move to a small farm outside of Charlottesville to be closer to extended family (Anne is from Richmond), and to enjoy the slower pace offered by country living. At the time, two of their four children were still at home—a son, Vandy, then age 12, and a daughter, Krissy, then 14. (Older sons Bryan and Keith had already flown the nest.)
This was the perfect time for Vanderwarker to work on his dream of novel writing in earnest. Five years later, the couple purchased Chopping Bottom Farm, a long and narrow 75 acres—1,100 feet wide and a mile long. The family lived in the existing house on the front of the property, a small 1950s Cape, while they built their dream home and the writing studio.

Charlottesville architect and friend Jeff Dreyfus helped Vanderwarker design both the studio and the 2,900-square-foot main house. He and Dreyfus plotted out the design of the studio on a cocktail napkin over drinks, and it was actually completed well before the home. Like anyone who works from home, Vanderwarker knows all too well the temptations that beckon—there’s coffee to be had, radio to listen to, house chores to be completed. “I built the studio, so I have to use it,” he says, explaining the accountability that comes with dedicating space for the pursuit of a childhood dream. And use it he does, five days a week, several hours a day, without fail.
The Vanderwarkers designed the main house with equal intentionality. From the start, they knew they wanted to create something modern and clean. By this time, their youngest son was heading off to college, so they felt like they could finally shed some of the trappings that had been necessary for raising children—bedrooms, rec rooms, storage for sports equipment.
They wanted to create something distinctive, but they also wanted an exterior that complemented the traditional architectural styles of Virginia’s foxhunt country. The result is a home inspired by a pristine white barn standing solitary in a field (discovered on a country drive), and based on a design by Hugh Newell Jacobsen, a prominent D.C.-based architect known for his deliberately sparse, linear style. A genuine reflection of the couple’s taste, the home was recognized as the 2001 Grand Prize “Met Home of the Year” by (now defunct) Metropolitan Home magazine. It stands in bold yet quiet relief to the countryside. It comprises three pavilions with steeply pitched roofs connected by pergolas, beautiful yet unadorned, making a statement yet blending in with the rolling, tree-dotted hills of Keswick.

“We have a great art collection, so we wanted the home to have a real gallery feel,” says Vanderwarker. Fields of white walls alternate with expanses of glass, providing a quality of light like no other, as well as unobstructed views of the bucolic countryside. (Window treatments aren’t necessary for privacy when one’s only neighbors are wildlife.) Poured concrete floors have acquired just the right patina, while a mix of rugs—from antique orientals to a conveyor-belt material runner in the entry—soften footsteps of visitors, inhabitants, and the couple’s four dogs.
The home may be clean, sleek, and contemporary, but there is nothing cold about it, even in the depths of winter. It’s infused with the Vanderwarkers’ sense of warmth—their desire to surround themselves with good company, and to showcase and enjoy their hobbies and talents, without the clutter of everyday life.

The house is laid out in the footprint of the letter “H”: The long entry hall leads into two pavilions off either end. Behind the wall of the entry hall is the third pavilion, encompassing the kitchen, dining and living areas. Knowing that guests tend to congregate in the kitchen, even in an open space like this, the couple focused on making this area as inviting and visually pleasing as possible. “We realized that what really makes a kitchen look too much like a kitchen are the cabinets, so we got rid of them,” says Vanderwarker. Storage below the counters provides plenty of room to stash cooking gear. The couple’s serving pieces are hidden in a clever “plate garage” tucked underneath the counter of the island that separates the food prep area from the dining space. Initially, they worried that making the island tall enough to house the plate garage would result in a too-tall countertop. But at 48 inches, the island is the perfect height for guests to gather round—a comfortable spot for leaning and gabbing while visiting with the cooks.
The kitchen and eating area opens into a serene living area featuring a 25-foot ceiling with three elegant, slim dormers that are signature Jacobsen, providing yet another layer of light. Neutral slipcovered chairs and a sleek chaise provide places for reading and relaxing. A Sally Mann landscape photograph hangs over the often-used fireplace.

On either side of the main living space are two more pavilions. One houses the master bedroom, a guest room, two full baths, and Anne’s office space in a hallway nook. (Anne owns Fearless Flowers, a virtual flower-arranging workshop.) The master bedroom has amazing views of the farm and the 70-foot lap pool, and features a bed with built-in storage and lighting. In the master bathroom, cubes of cabinets hang on the wall, and a sink set atop a stone slab doubles as a wine cooler. With design like this, the Vanderwarkers can use the whole house to entertain. “We had a party, and a guest asked, ‘What room is this?’ I said, ‘It’s the master bath,’” Vanderwarker laughs. A collection of Indian fish decoys and a green glass tile shower add whimsy to this spa-like space.
In the pavilion on the other side of the house, a gallery of photographs by Sebastiao Salgado featuring a Brazilian gold mine frames an antique grandfather clock. Around the corner, a TV room doubles as a guest room, with a sleeping and storage loft above the media area.

If every bit of the couple’s home is put to use, the same can be said of the property. Vanderwarker jokes that what started as two gardens to satisfy Anne’s talent and passion for floral design has grown to 17 gardens, providing plenty of material for the stunning arrangements she creates in a studio above the garage.
Indeed, the pristine countryside is important to the Vanderwarkers. The couple champions the Piedmont Environmental Council (Vanderwarker recently served as its chairman for six years), which works to promote and protect the area’s rural economy, natural resources and history.
Writing, however, is Vanderwarker’s main pursuit. In addition to a new novel he’s writing about a bioterror threat—his ninth book—Vanderwarker is busy promoting Writing with the Master and Sleeping Dogs—the novel that inspired the memoir.
Vanderwarker met Grisham when their sons played football together in high school. Over the years, they became friends, as athletes’ parents often do, spending time together socially and taking occasional vacations with one another. If the friends talked about writing, it was usually about Grisham’s writing, until one fateful lunch, he offered to help Vanderwarker with his book. Writing with the Master details Vanderwarker’s journey from aspiring writer with seven books languishing on his computer’s hard drive to published novelist, with the guidance and encouragement of one of the greatest thriller writers of all time.
If it’s hard to say which book to read first, it’s easy to say that both are fascinating and compelling, and the experience of reading each provides context for the other. Sleeping Dogs is a page-turner in which relatable, strong characters both male and female navigate a twisty plot in a race with the bad guys to recover a lost nuclear bomb, while Writing with the Master details the behind-the-scenes process of writing and editing Sleeping Dogs—interwoven with mostly funny, sometimes poignant personal stories, giving a more complete picture of the life of a writer.
If you’re expecting Don Draper swagger from this former ad man, you may be surprised by Vanderwarker’s gentle, unassuming manner. But if you’re into Mad Men, you’ll have to check out his forthcoming book, Ads for God, in which a down-on-his-luck ad man takes on the biggest client imaginable. Also coming this year, look for his comic novel, Say Something Funny. To be sure, this is a man who likes to tell stories.













