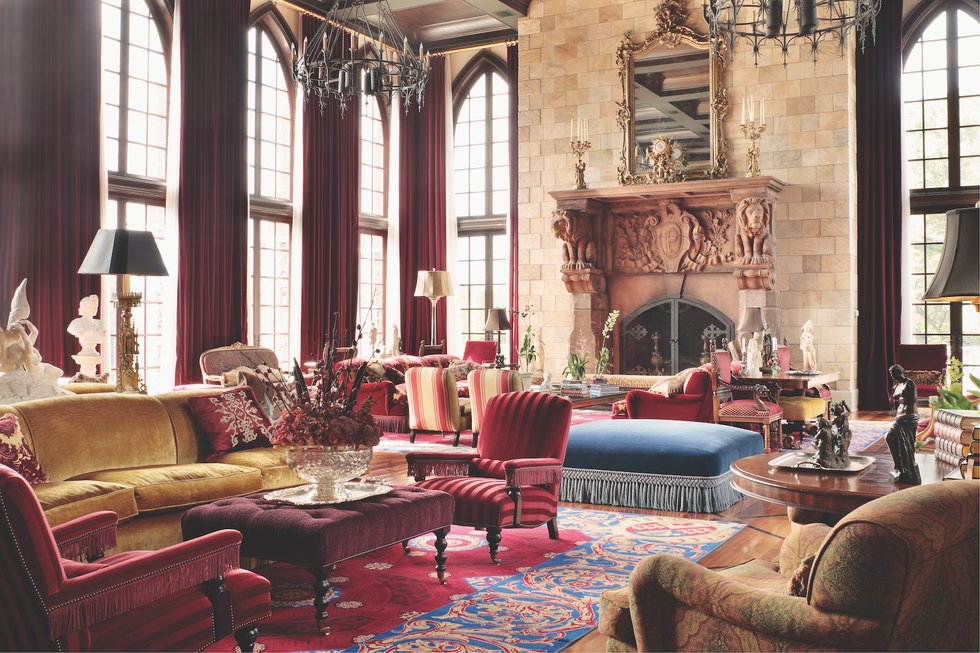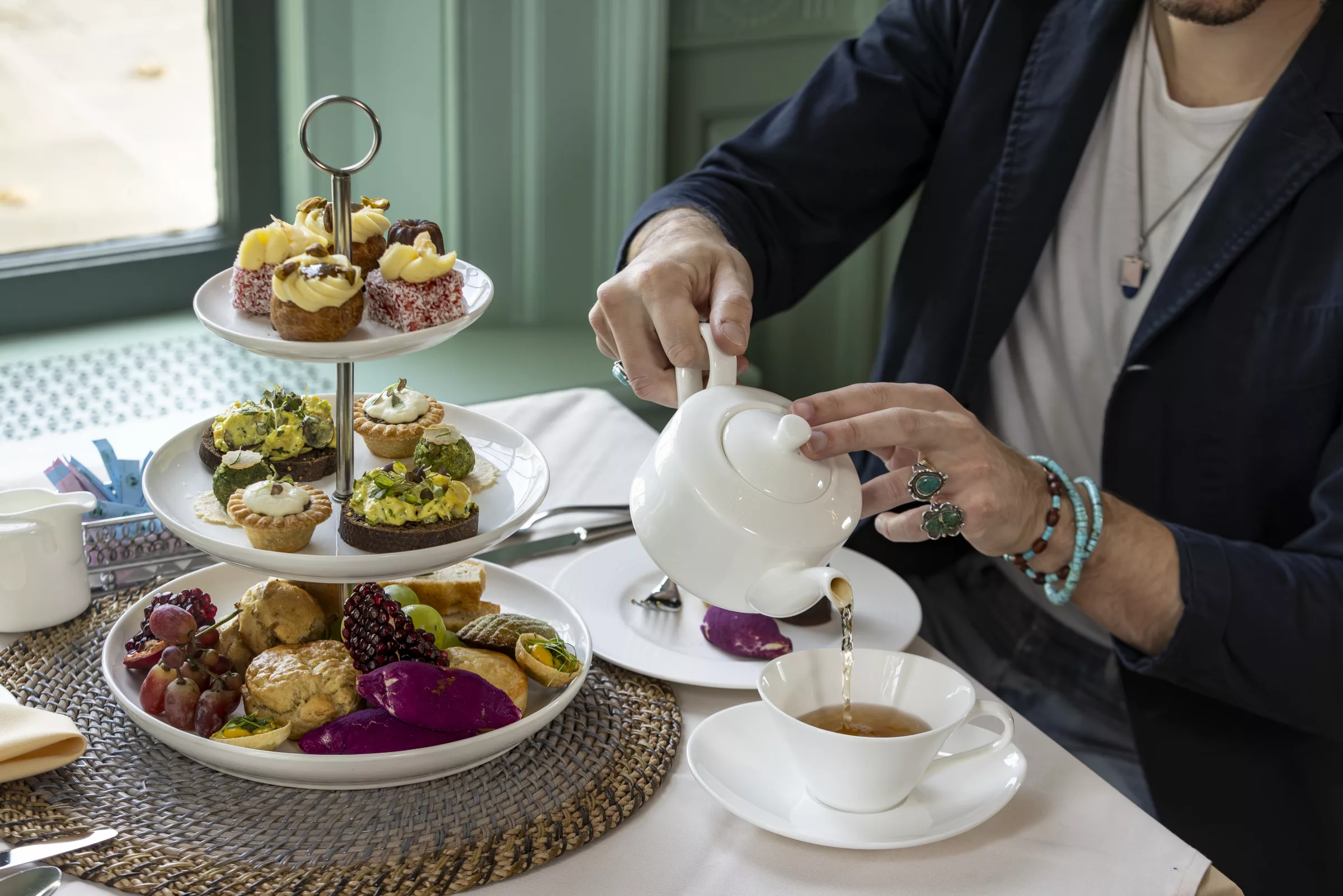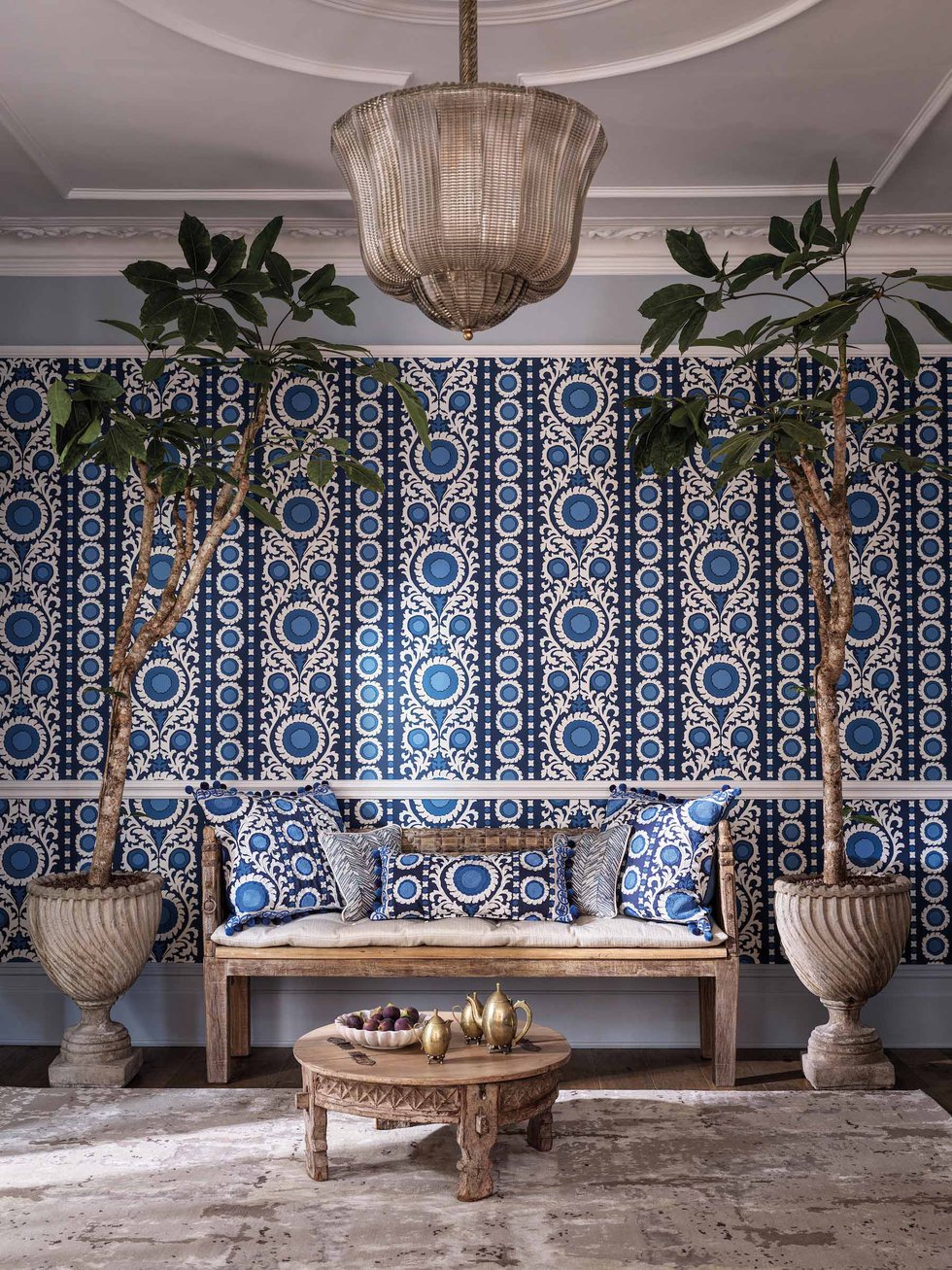It took four years and a few bidding wars with luminaries like Arnold Schwarzenegger and Rod Stewart to get Dover Hall furnished. The result is an astounding collection of period art and antiques.

(Photography by Kip Dawkins)
It always starts with a modest thought. Dennis Pryor, a Richmond resident, wanted to build a house. He and his wife, Cindy, had owned nice homes before, to be sure, and in the mid-1990s were living comfortably in Henrico County, near Innsbrook. Problem was, says Pryor, the couple never had a home they felt was completely theirs—designed and built from scratch. An entrepreneur, Pryor had sold off a large, successful medical management business in the early 1990s and then gotten into commercial real estate—office buildings. It could have been those office buildings that got him thinking large.

But that wasn’t the case. Pryor simply had some basic wishes that would require a sizeable structure. He wanted a ballroom for parties, for example—a big space to host charity fund-raisers and to entertain “300 of his closest friends,” jokes Richmond architect Mark Spangler. Pryor also wanted a billiards room, a garden room and a two-story library “like the one they have at the Biltmore.” That grand North Carolina home was an inspiration, as was the Gothic architecture at the University of Richmond, from which both Dennis and Cindy graduated, along with the many Tudor-style homes in Virginia’s capital. And Cindy needed stables for her horses—she’s a world champion quarter horse rider (“hunter under saddle” style, to be specific) and a board member of the Deep Run Hunt Club and the Museum of the Horse, which is a part of the new State Fair of Virginia at The Meadows.
Spangler was hired to design a home to fit Pryor’s vision. After making his calculations, the architect gave Pryor the word: “This thing is about 30,000 square feet—you don’t want a house that big, do you?” (Spangler had never designed anything bigger than 8,000 square feet before.) Pryor’s response was, “Build it.”
Because of the size and complexity of the structure Spangler conceived, a commercial builder, Daniel & Co., was brought in to do the job. They broke ground in late 1996, and more than three years later, the 32,000-square-foot English Tudor manse named Dover Hall was complete. It’s located on 55 acres in Goochland. From the road, the home doesn’t seem so terribly big, but up close, standing in the circular gravel driveway, one half-expects a corpulent Henry VIII to come stomping through the giant 18th-century Gothic front door, muttering about one of his wives.

It’s the rare home that has a two-story library, a three-story stairway chandelier, a genuine Sioux teepee, silk damask wall covering, a British-made conservatory, a fireplace mantel depicting the Norman Conquest, a men’s lounge ceiling covered in Bordeaux velvet, an English pub and a grand gallery containing weapons of antiquity (including a 16th-century mace) and portraits—among them, a large, formal depiction of Lady Henrietta Spencer, a distant relative of Princess Diana. But then, Dover Hall is a rare place—so chock-full of jaw-dropping stuff that it’s not that surprising to learn that an array of 24-inch-thick, 42-foot-long steel beams were needed to support the frame of the house and all that is in it—and, as Pryor notes, “the beams on the third floor are even bigger, to hold up the roof.”
Several years after moving in with Cindy and their 14-year old son, Logan, Pryor still seems amazed at the scope of the project. “I was so glad when it was finished, I didn’t know what to do,” he says. “It seemed like 10 years.” One winter, in the middle of construction, Pryor threw a little party in the unfinished, unheated shell—attendees wore heavy coats, scarves and gloves.
While the exterior of Dover Hall is impressive, the interior of the house is an astounding showcase for period art and antiques. The house is admittedly enormous—there are about 30 significant rooms, 17 fireplaces and a ballroom, which alone is 2,400 square feet and has a 24-foot ceiling—and yet Dover Hall is neither cold nor cavernous, as one might expect. In fact, most of the rooms are surprisingly average in size once you get beyond the ballroom and entrance hall—which features a 19th-century French iron chandelier and, nearby, a large 1615 oil painting depicting the Adoration of the Magi, believed to have been painted by a student of Flemish master Peter Paul Reubens, and a life-size portrait of English king George III in its original coronation frame.
Spangler varied the ceiling height and shapes of the rooms and utilized vaulted ceilings in some rooms to give them a more intimate (and Gothic) ambience. The sumptuous decor—George Smith upholstery, fabric wall coverings throughout—provides that luxurious warmth needed in a modern-day castle. “I don’t think you go in any room and feel overwhelmed,” asserts the architect, who notes that the house is not entirely English Tudor—there are also Elizabethan, Gothic and Jacobean influences. “That’s what a lot of people say when they come in—that’s it’s comfortable for its size. The spaces have been scaled for normal, everyday customs. You can sit in the family room, for example, and not feel overwhelmed.”
In fact, a lot of people have visited Dover Hall: The Pryors have held numerous charitable fund-raisers in recent years, for such causes as the SPCA, the Goochland Fellowship Family Service, Child Help U.S.A., the Boys and Girls Club and the Make-A-Wish Foundation, the last a major annual October event to which about 600 people are invited. The Pryors have also held three or four auctions for the Steward School, which Logan attends. “In 2006 we had about 10 [major] functions,” says Pryor. “The only huge private party that I’ve had was for the millennium.”

For Spangler, along with interior designer Todd Yoggy and his then-partner, David Crow, it was a once-in-a-lifetime project. Says Yoggy, who is based in Richmond, “I feel like I got a Ph.D. working on this house.” He and Crow selected everything for the house, from light fixtures to the linen (all Frette). “Each room had a color scheme—everything was embroidered and custom-designed for the house,” he says.
All three men tried to give the house a look that was old, as opposed to nouveau. There is stone on the exterior of the house and in the wine cellar, the material gathered from old farm walls on properties scattered around Buckingham County. “The idea was that the house was developed over time,” says Spangler. In that sense, the wine cellar is a roaring success—with its low ceiling, stone walls, dim lighting and 16th-century armored foot soldier, it’s perfectly medieval. The only thing missing is a few Carthusian monks.
Yoggy and Crow spent more than five years, and $8 million, acquiring art and antiques for Dover Hall. And, for the most part, they worked on their own. Pryor and the designers would examine various auction catalogs, exchange ideas, pick out things they liked—and then try to buy them. Cindy Pryor, who is from Culpeper, selected Yoggy and Crow for the project and was involved early in the design process—scrutinizing the physical models of Dover Hall, talking with the designers about what she wanted in the kitchen, living room, master bedroom and her bathrooms. But, says her husband, “after the house was all drawn out and planned, and the furniture was bought, she said, ‘I’m going to go and concentrate on my horse riding and other activities.’ There was no conflict between husband and wife over this project.”
Yoggy traveled to New York regularly to attend auctions at Sotheby’s and Christie’s, where he acquired a lot of the “finer” furnishings. He also spent considerable time in London, buying from that city’s dealers. Pryor joined Yoggy on a couple of trips to Atlanta to attend Red Baron’s auctions, where they bought big pieces of furniture, cabinets, mantels and other architectural elements. Pryor is justifiably proud of the many mantels in the house—but he notes that modifying them to fit the spaces, and to comply with building codes, “probably cost more than we spent to buy them.”
About 70 percent of the furnishings were purchased before construction began, says Yoggy. “We had everything stored in a warehouse, and then, when the home was built, we rolled out the rugs, put the furniture in and hoped that everything looked great.” To ensure that it did, he and Crow had the whole house laid out on a wall with schematics and swatches. A miniature version of the house was also built. “When you work on that scale,” says Yoggy, “it is mind-boggling. There was a tremendous amount of trust.”

And, not surprisingly, the experience produced a few interesting stories. Pryor says the billiards room is one of his favorites, and it’s easy to see why. Though he’s not a hunter, he’s intrigued by big game, so the room has more than 30 mounts—leopard, impala, big-horned sheep, boar, moose, ostrich, two Bengal tigers, grizzly bear and a gavial crocodile, shot in the Ganges in 1908, that came from Eton College in England. It took two years to get the croc through customs. The room has an Atlas mantel, carved from walnut in the 18th century. It wasn’t wide enough to fit the space, so Richmond refinisher Charlie Woods, who did a lot of work on the antiques, cut it in half, added a middle section and carved out a P, for Pryor. This room has the most significant piece of American furniture in the house—an Empire wardrobe from the Wickham estate in Virginia.
The billiards room walls are covered with cow skin altered to look like gray suede buffalo hide, and there are 24,000 upholstery tacks on the walls. “It took a week to put them in,” says Yoggy. “The sound was maddening.” The room also has a one-of-a-kind chair, made of crocodile skin and steer horns, once owned by designer Ralph Lauren. Yoggy bought it at a Sotheby’s auction for some $16,000. And, of course, the room has a billiards table—a rare, c. 1895 Brunswick Monarch, with inlaid wood and a cast iron base with lion heads at each corner. It’s one of the most sought-after tables in the world. Yoggy and Pryor were outbid twice trying to buy a Monarch—once by Sylvester Stallone, and then by Arnold Schwarzenegger—before finally landing one for about $90,000. That wasn’t the only time they were outbid by a celebrity: Rod Stewart outbid them for a classical 19th-century white marble statue at a Red Baron’s auction. The designer says that one of the biggest mistakes he made during the project was waiting too long to install the billiards room’s Victorian elk horn chandelier. It wouldn’t fit through the door, so a wall had to be opened up to get the chandelier into the room.
Serendipity played a role in some of the acquisitions. Yoggy and Crow snatched the King George III painting, by Ramsay, at a Sotheby’s auction when London’s Tate Gallery was unable to complete the purchase. The price: $160,000. Yoggy says the frame alone is worth $100,000. The Adoration of the Magi painting, said to be identical to one hanging in the Louvre, was found among the rafters of St. Luke’s church in London. It had been painted black during World War II to protect it from theft or damage, and, more recently, the church choir used it as a privacy screen when changing clothes. The painting was listed at a Christie’s Masters auction and then withdrawn. Then Yoggy, who had acquired first-refusal rights, later bought it from the St. Luke’s Salvage company. In addition, Yoggy found 100 solid bronze doorknobs, each bearing the letter P, following the renovation of the Hotel Pierre in New York.
The ballroom, or grand salon, is Cindy’s favorite room. It’s 37 feet by 60 feet long, with a wood coffered ceiling and wrought iron chandeliers (with Gothic quadrafoil motif) made by Crenshaw Lighting of Floyd, Virginia. There are two elegant wool rugs in the room, from Woodward Grosvenor, purveyors to England’s royal family. They were created from the original patterns for rugs made for Queen Victoria and placed in private apartments within Buckingham Palace. “The original drawings still existed, and we had a pair of them made in the original color tones,” says Yoggy. The ballroom’s enormous sandstone mantel—18 feet high—came from a large estate off the coast of Scotland. The lions in the adjoining crest are originals, and life-size. “Designing that fireplace was a big deal,” says Pryor. “We were nervous about what to do with it.” He has lately been using a .22-caliber rifle to scare away buzzards with an interest in nesting in the chimney outside.
The great room, surprisingly modest in size, contains the oldest piece in the house—a handsome, c. 1660 oak fireplace mantel—and a finely detailed Black Forest clock. There are many Pryor family photographs in this room.

One doesn’t build a house like this and sleep casually, of course. The master bedroom features a massive pine bed, alabaster lamps, an Edwardian crystal chandelier (1900), a white Carrara marble fireplace mantel and a copy of a Raphael portrait, thought to have been completed in the late 19th century. Both Mr. and Mrs. Pryor have two-level dressing chambers. His is designed in the French Empire style, featuring a silk tiger fabric sofa and a “cheval” mirror. Mrs. Pryor’s dressing room has lots cream and beige and a distinctly “Louis” look—a Louis XVI commode that was converted into a sink, and a Louis XVI gilt mirror.
Logan’s room has a charming style—a blue-and-parchment-striped wall-covering that Yoggy says evokes the look of a royal guardhouse. There is also a 19th-century oak four-poster bed, the aforementioned teepee and a collection of miniature soldiers.
There are four guest suites on the second floor, each with its own style and historical theme. Among them is the Renaissance Suite, which has French toile fabric wall covering with scenes depicting the Crusades, including Richard the Lionheart. The room has a 16th-century reproduction sofa done by George Smith, with tasseled cords that bind the sides to the back. “This is one of the earliest sofa designs known to man,” says Yoggy. The bed is walnut Renaissance Revival, and over the fireplace is a portrait of William III, namesake of the College of William & Mary. Most notable in the Victoria Suite is an American Gothic bed—actually twin beds that were joined to form a queen-size bed—and a Regency chandelier, English, purchased at Christie’s. The suite has its own sitting room and wet bar.
And we’ve only hit a few of the high spots.
Dover Hall was a passion for Dennis Pryor. He says that he and his wife regret only two things about the house—both practical: They wish they’d built an outside fireplace, for barbeques, and the kitchen pantry isn’t quite large enough. Now, having lived in grand style for several years, the couple intends to downsize. They’ll stay in the area—but build a more modest 10,000-square-foot home—all stone, very English, a mix of modern and traditional—that has a younger feel. The new house will be more of a family project. The Pryors will continue their charity work—but not so frequently, perhaps, and on a slightly smaller stage.














