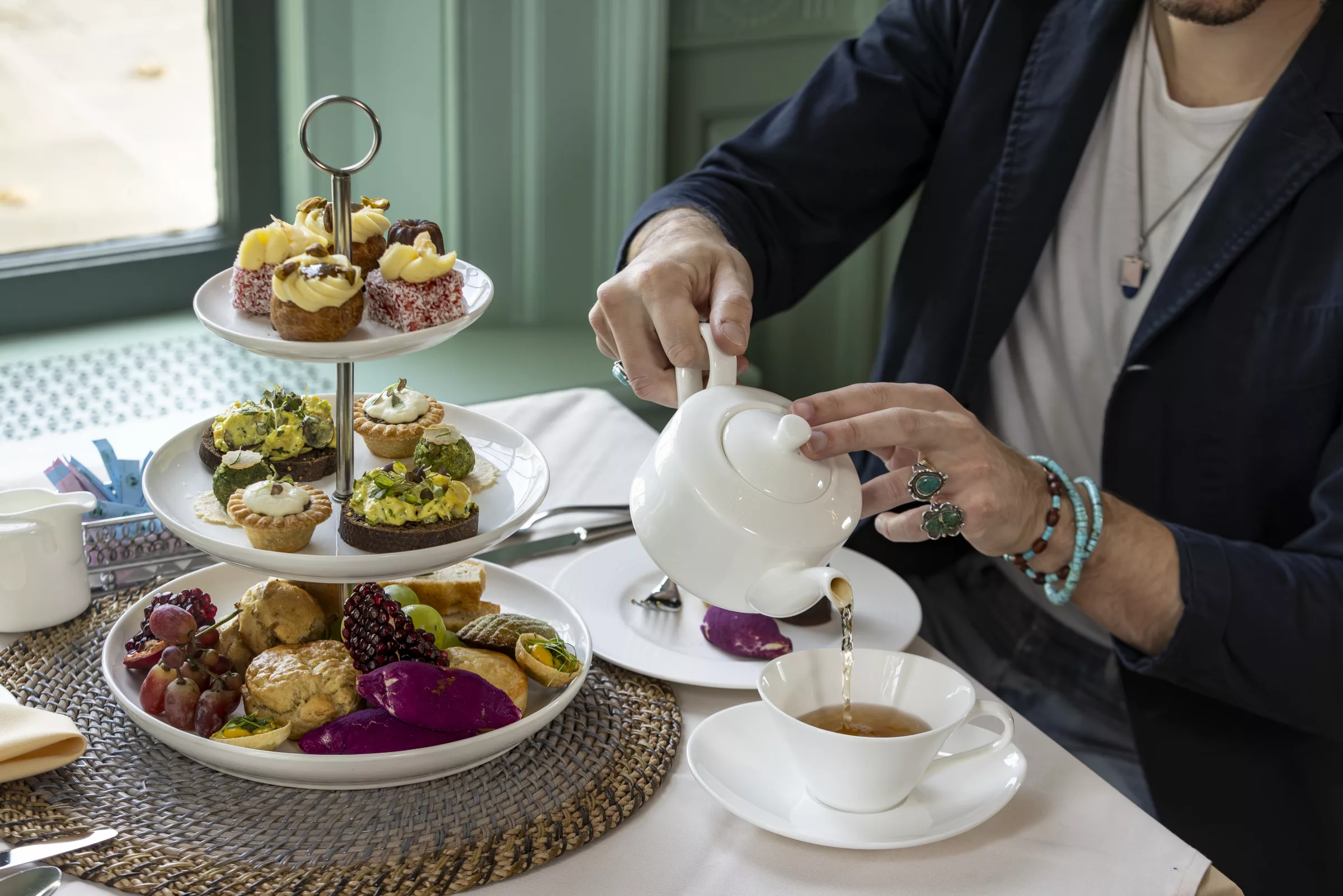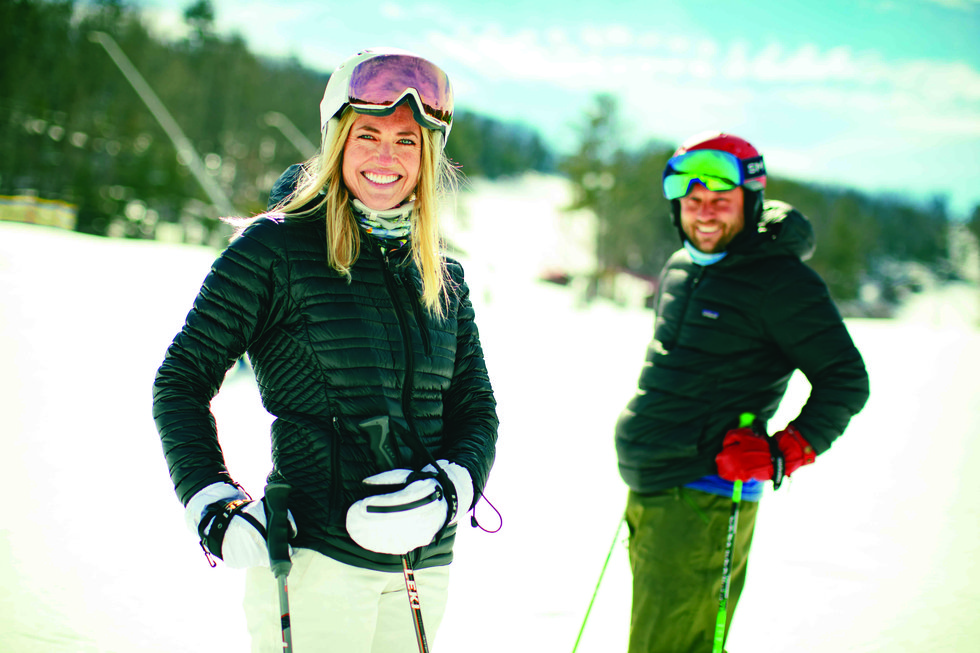Building the perfect mudroom.

Photos by Stacy Zarin Goldberg
The formal dining room in the Robbins family’s center-hall Colonial remained pristine even after living there for a decade—because they never used it.
When it came time for major renovations to the McLean home that Kate, a corporate attorney, and Kevin, a venture capitalist, share with their sons Grady and Tucker, ages 9 and 11, and black Labrador Ozzie, they abandoned the traditional space for a feature they’ve always wanted—a mudroom.
Edged with soft-white custom cabinetry and featuring heated slate floors, the 16-by-20-foot space feels like an extension of the family’s open-concept kitchen. Designed by Michael Ullrich, principal architect with the Pagenstecher Group in Kensington, Maryland, the spaces flow together. “The whole idea is to have them open to each other,” he says.
Equipped with thoughtful features, including a flower-cutting station, the space shows “you can convert these traditional spaces into practical ones—without sacrificing aesthetic,” says Bethesda, Maryland-based interior designer Marika Meyer who worked with the couple.
Command Center

Meal planning and homework happen around a shared computer a stone’s throw from the kitchen.
Cookbooks find a place in cabinets above the desk, and each family member has a cubby for stuffing school worksheets or newspapers they plan to read later.
Meyer upholstered a corkboard behind the computer with William Morris’ “Strawberry Thief” pattern.
A half-dozen drawers and doors hide everything a modern family might need—from Wi-fi routers to stamps and envelopes.
Storage for Days
No more bottomless junk drawers at the Robbins home. Now, everything has a place behind custom cabinets.
Grilling gear and plastic cutlery wait out the winter near the patio doors. Deep drawers on either side of the garage door hide what one might need on the way out, from sunglasses and sunscreen to socks—which kids are prone to forget upstairs.
“When this was a dining room, all this stuff lived in our cars and our garage and under our stairs,” says Kevin.
Peekaboo Washer and Dryer
An efficiency washer and dryer hidden behind a pair of custom cabinets means smelly sports uniforms and gym clothes are kept contained.
“The boys will start a load themselves,” says Kate.
The machines are European models that are shallower in depth but large enough for a day’s worth of beach towels.
Family Locker Room

“Kids usually walk in the door and drop their stuff wherever,” says Ullrich, who designed a locker room-like system of hooks and cubbies to change that behavior in the Robbins home. “We tried to reprogram everybody and to give them a space for each item.”
Hooks mounted to beadboard paneling give backpacks, coats and hats a home; shoes go in cubbies while gloves and other accessories belong in baskets overhead. A sturdy bench provides a seat for putting on shoes (and a boost to the boys so they can reach overhead storage).
Heated Floors
The dog doesn’t mind laying on the mudroom floor when he’s dirty from a hike at nearby Great Falls Park. Beneath the large African slate tiles, laid bricklike, is a mat of electric coils that can heat the floor up to 80 degrees.
“I’ll even find the 9-year-old laying on the heated floors sometimes in the morning,” says Kevin, who also likes to linger barefoot when he lets the dog out.








