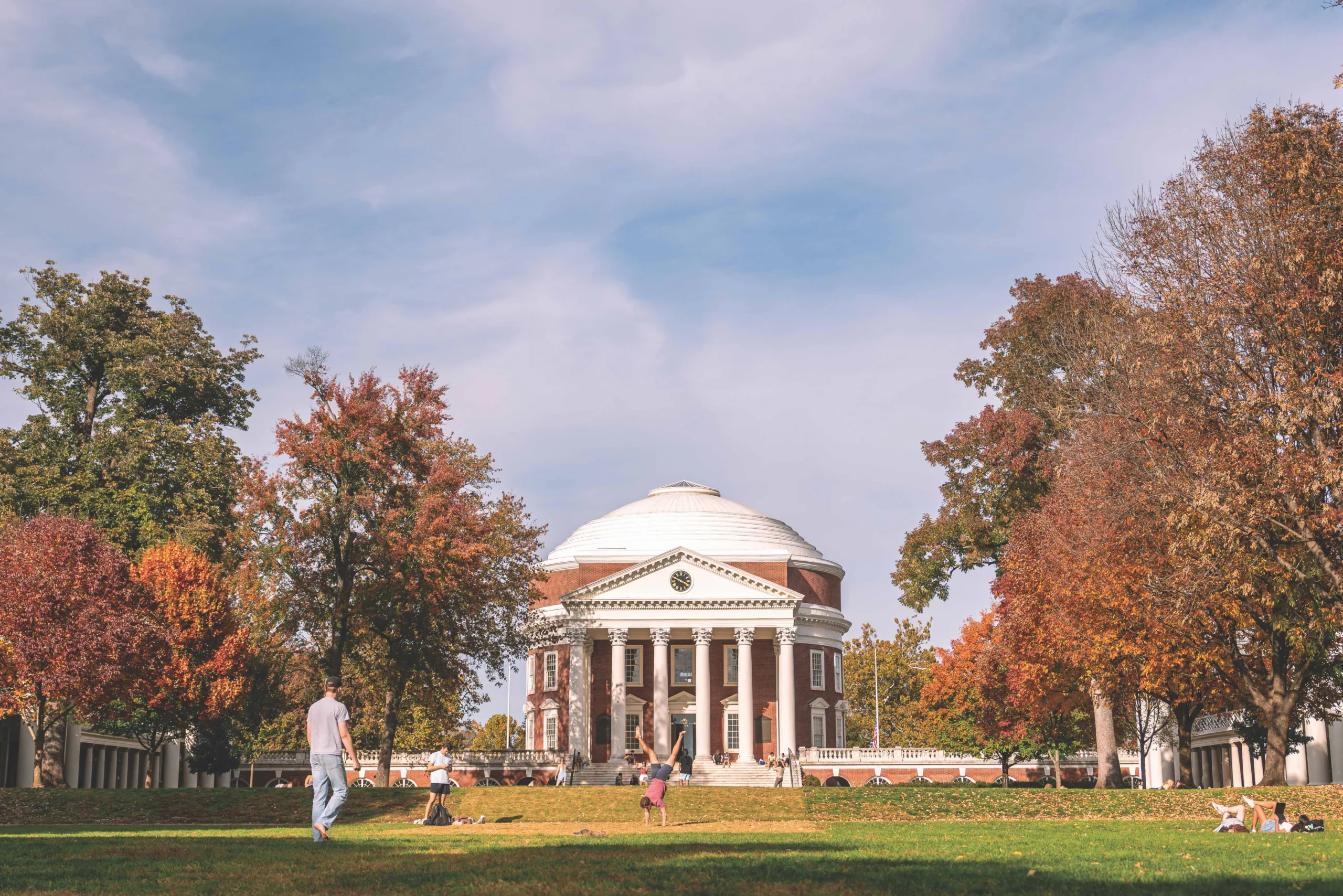A Highland County retreat marries modern and rustic.

When Midlothian resident Catherine Gill and her husband Mitch Rand sought a mountain retreat seven years ago, they faced a conundrum: she wanted contemporary design, he wanted a traditional cabin.
Fortunately, as the demand for clean, geometric forms and 21st century materials in residential architecture has grown, architects have developed innovative plans to make what could be homogenous shapes more reflective of the historical identity and cultural vibrancy of their communities while still satisfying homeowners like Gill.
Richmond-based architect Mark Spangler found just the right expression of contemporary and rustic in Maple View, the 2,400-square-foot mountain cabin he designed for Gill and Rand, which slips seamlessly into a landscape dotted with farmhouses. “Mark really understood our vision for a simple, comfortable place,” says Gill. She and her husband, who is co-owner of a niche auto parts company in Richmond, try to spend at least one week each month at Maple View.
There is deep satisfaction to be found with the perfect blending of things—like cookies and milk, or peanut butter and jelly, or the Beatles. The private family retreat, named for a favorite tree on the couple’s 15-acre Highland County property, embodies that satisfying blend.
Traditional materials of the region are used both in juxtaposition and in response to cabin and farmhouse elements represented in the design. Unfinished board and batten, corrugated metal and corten steel claddings are all employed in a symphonic gesture to reflect the culture of the rural setting. The home rests on a site-quarried fieldstone foundation and is capped with a standing seam metal roof.
“Traditional architectural forms are composed in response to the many views afforded on the property,” explains Spangler. A barn-influenced main structure is oriented to take advantage of views to the valley and distant Shenandoah Mountains through strategically placed wide, mullioned windows that fill the enclosed spaces with light throughout the day. The view of the home’s namesake maple tree from the vaulted master bedroom actually determined the site chosen for construction.
Like many homeowners in Highland County, the couple’s household water is sourced from natural underground springs. These fresh spring waters flowing north provide the headwaters for the south branch of the Potomac River and flowing south provide the headwaters for the James River. Unique to this area, many residents depend on these spring waters, which are collected in a storage tank and pumped to the house as needed (in lieu of a well). “The water is as clear as clear can be,” says Gill.
Much of the wood used in the home for walls and doors was salvaged from a farmhouse that had been on the site. The home has an open great room, kitchen and second floor bedroom. A lean-to screen porch and open carport create additional outdoor living and working space. A corrugated, metal-clad, four-story silo is a junction between the master bedroom wing and the great room, kitchen and guest room wing. A spiral staircase crafted of dark-stained white oak leads from the second floor to a crow’s nest observation nook. Offering nearly panoramic views of the surrounding Shenandoah Mountains, the crow’s nest is a favorite spot to relax and enjoy a glass of wine. “It’s really cool to go up there,” says Gill. “The view is wonderful.”









