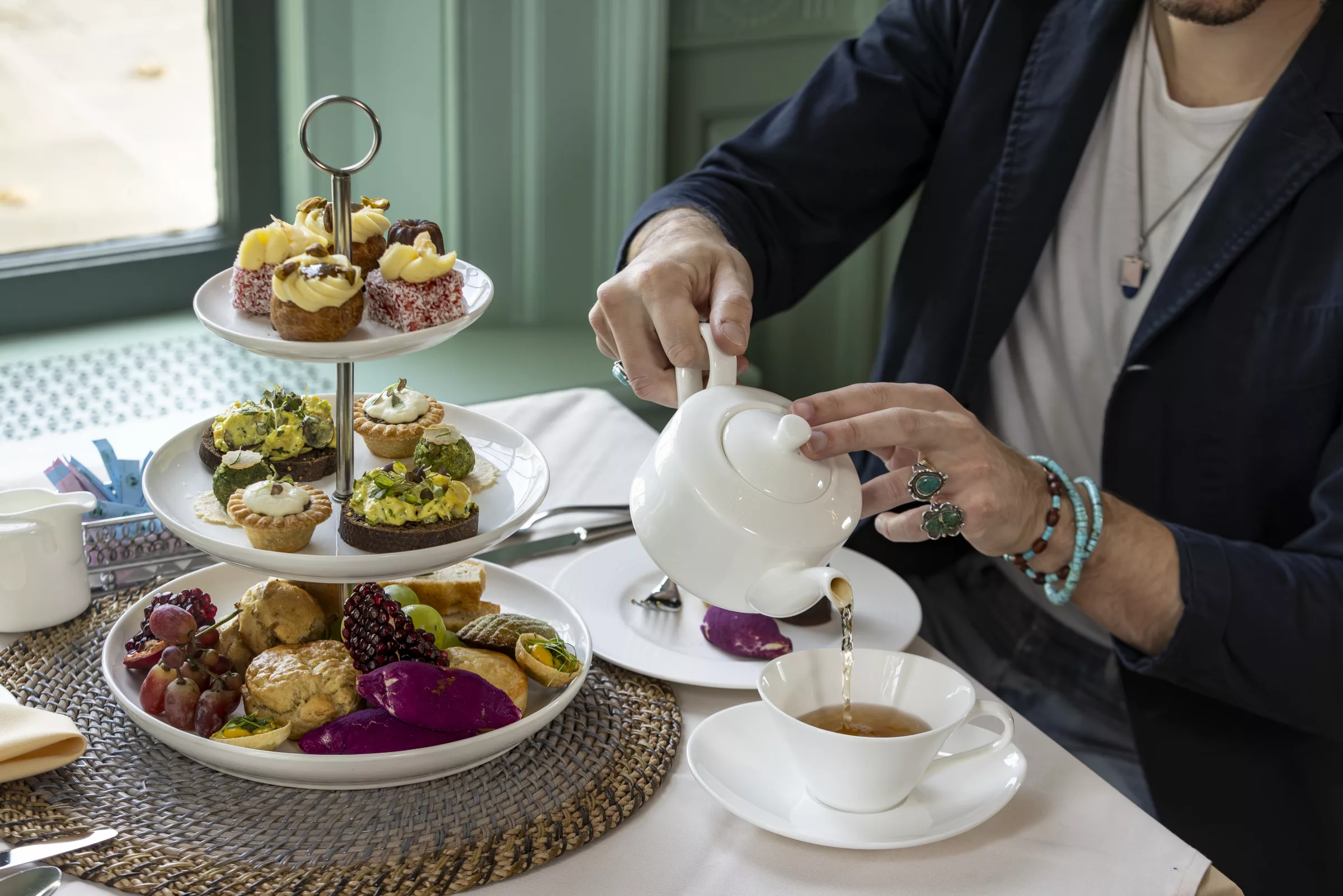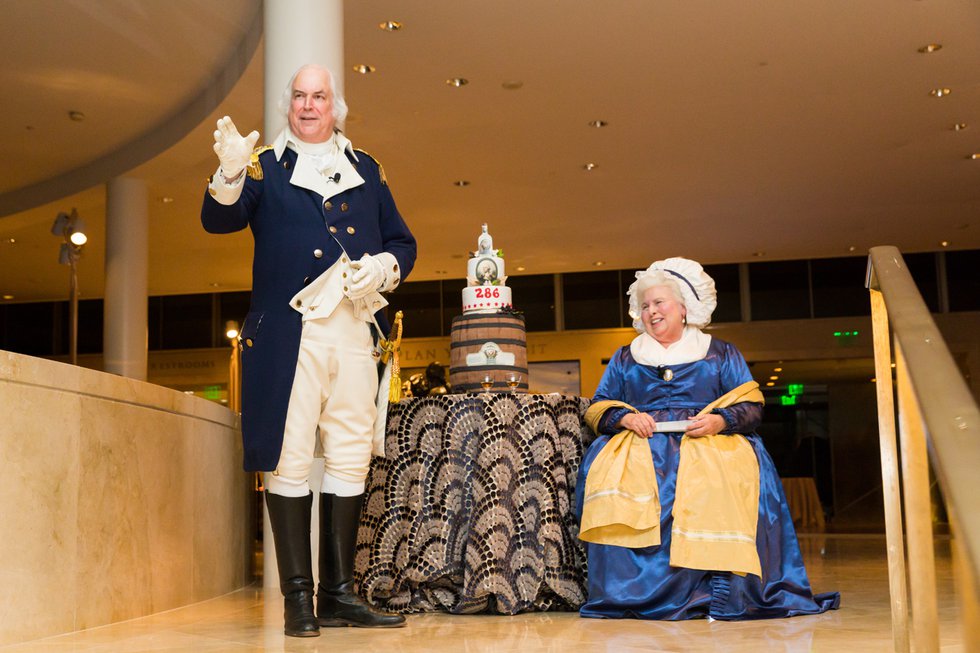It was a grand, turn-of-the-century residence, then home to the Roanoke Council of Garden Clubs for 40 years. Now a hilltop mansion has been brought back to its original purpose as an elegant family home.

Fairacres in Roanoke.

The entrance hall with the original chestnut paneling.

Looking from the hall into the dining room.

The dining room with the living room in the background.

The dining room furnishings include a Hepplewhite buffet server, a recently acquired painting from China and chairs made by a master craftsman in Pulaski.

The library.

The kitchen.

The wine cellar.

The living room, with an antique Sarouk rug and Walter Biggs painting above the fireplace.

The kitchen; the door is original to the house.
Photography by Richard Boyd
Avenham Avenue, in the southwestern district of Roanoke, is a hilly street with many beautiful homes. They’re testaments to this city’s moneyed heritage in the railroad industry. One house in particular catches the eye with its essence of turn-of-the-century grandeur: Fairacres Estate. The Tudor Revival house and its grounds take up almost an entire city block. Fairacres was built in 1912, in the time of Gatsbian grand events, and as you turn onto its private drive, images of swanky parties jump to mind—lines of chauffeur-driven Sterns, Rolls-Royces and Cadillac touring cars depositing tuxedoed guests at the front door, to be greeted by urbane butlers and eager household staff.
These days, the master of Fairacres answers his own door. David Wine is the former CEO and owner of Advanced Health Care, a medical supply company in Pulaski. He sold his business in 1998, and then he and his wife, Mary Ann, began to search for a home in or near Roanoke. “We both grew up in this area,” David Wine says. “And we both drove by this house many times and remembered it from our youth.” Adds Mary Ann Wine, “When I was a little girl, my parents would drive around looking at houses after church on Sunday. We thought this was the most beautiful house in Roanoke.”
When the Wines first started their house hunt, Fairacres was not on the market. It was owned by the Roanoke Council of Garden Clubs, which had bought the house in 1963 and converted it into a headquarters and meeting location for 125 different garden clubs in southwestern Virginia. So the couple browsed around—in Bedford, toward Lynchburg, all over the region—but none of the houses they saw had the allure, the potential, of the estate on Avenham. The couple stayed on in Pulaski, and, says Mary Ann, “We kept looking.”
About five years ago, the couple got their chance. The garden council had found a new headquarters building and was ready to move. The club requested sealed bid letters from any parties interested in buying Fairacres. While vacationing at Ayers Rock, in Australia, the Wines composed and mailed their bid. In May of 2003, they purchased the home they’d coveted. The couple then spent the next two-and-a-half years restoring it.
The Wines chose Roanoke-based Bowles, Nelson, Powers Inc. as their design firm, and put the project in the hands of veteran principal designer Mickey Nelson. “I always imagined this place as a home again, and knew that it had to be warm yet sophisticated rather than overtly formal,” says Nelson. “Tudor homes don’t lend themselves to the same sort of neoclassical formality that is intuitive to a lot of Virginia homes. In some respects, you have to work a little harder with Tudors because they are so opinionated architecturally.”
Designer Sean Doherty, Nelson’s colleague, says that the primary goal of the renovation and construction project was to maintain the basic integrity of the turn-of-the-century estate while converting it into a more functional home for a contemporary couple. “It was more of a restoration than a renovation,” Doherty says.
Fairacres was built for William Cowell (W.C.) Stephenson and his family. Stephenson was born into the coal business in 1872 in West Virginia, where his family owned and operated coal and coke mining operations. Stephenson went into the family business and followed his father to the bustling railroad hub of Roanoke in 1893. Six years later, in 1899, he married Elizabeth Greenland, and over the course of their 38-year marriage they would have four sons.
Stephenson wasted no time becoming a prominent citizen and business leader in Roanoke. He founded or co-founded numerous banks and financial institutions, including the National Exchange Bank and the Southwest Virginia Trust Company. He was a philanthropist, too—a founding member of the Roanoke branches of the SPCA, and a champion of charities for the poor. One biographer of the era described him as “a wide-awake progressive citizen of Roanoke who has contributed a liberal share in the up-building of this city.”
In 1902, Stephenson and a partner, Lawrence S. Davis, co-founded Davis & Stephenson Insurance. It became a family business and the line of work for which Stephenson would be most remembered. In 1961, the company began to split off its divisions into separate agencies and companies. While many of those have gone away, there is still a D&S Life agency in Roanoke that traces its origins back to the original agency.
Wanting to create a household for his family, Stephenson purchased two-and-a-half acres of land atop a recently deforested hill about three miles from downtown. There, he began building Fairacres. “If you look at photos of the site, during construction, one of the things that is notable is that it was pretty much the only house up on that hill,” says Doherty. “It was 1910. That hill had been cut down for timber for construction elsewhere in town. It was a bald mountain, and they built this massive house up there. At that point, they had an unobstructed, 360-degree, panoramic view of the city and the mountains.”
At that time, Campbell Avenue was the boulevard of choice for moneyed homes in Roanoke. Moving out and up to the southwest was an unconventional choice for the Stephensons. The mansion was completed in 1912. Exemplary homes, in the early 20th century, were usually big ones, and Fairacres was no different. The living room is 55 feet by 30 feet; ceilings are 10 feet high and coffered; the entrance hall is 15 by 30 feet.
According to Nelson, “The house was heavily over-engineered. It was very typical of the many homes of the era in Roanoke. It was a railroad town, with lots of engineers. There was an engineering mentality.” To prevent fires, every piece of original wiring in Fairacres was run though metal conduit. All the walls in the house are a mixture of concrete and plaster, with sheets of metal lathe instead of wire covering the beams. “It was built to commercial strength standards, but it was a residential home,” Doherty says.
The original plans for the house, drawn in 1909, included a four-story elevator shaft, which was unique at the time for a residence. The house had an integrated system for cleaning—a series of pneumatic tubes with outlets to plug in vacuum hoses—in effect, a built-in, house-wide vacuum cleaner system. “When you think about timing, it was pretty state-of-the-art,” Doherty says. “The closest parallel today would be saying, ‘OK, we’re going to build a smart house.’”
Bill Stephenson IV, W.C.’s great, great grandson, who lives in Roanoke, says that W.C. was “very focused on the number 13. He was born on the 13th and married his wife on the 13th. His home was at 2713 Avenham Avenue. He even was a member of a club whose members all liked the number 13. He tried to work the number 13 into his life as much as possible. And he died on the 13th.”
Fairacres remained in the Stephenson family for another generation. Son Walter Stephenson and his family lived at Fairacres until 1963, when it was sold to the Roanoke Council of Garden Clubs. “People for counties around know this house because of those 40 years [with the club],” David Wine recalls. “There were 125 clubs, with thousands of members, and they all used this house to meet. Everybody knows Fairacres.”
The Wines’ plan to restore the house started in the kitchen. According to Doherty, the kitchen consisted mainly of three small rooms—a very small service kitchen, a scullery pantry and the butler’s pantry, designed for staff. Cooking is one of the couple’s passions, and they had very specific design ideas. They wanted—and got—state-of-the-art appliances, open shelving, stainless steel preparation areas and an old world-style brick oven, converted from the original kitchen’s wood stove flue.
Both the Wines and the designers also wanted to brighten the look of the house. “The first time we went into the house, we noticed how very dark it was,” Doherty says. “It was Tudor, and all of the woodwork was stained very dark. It was sort of oppressive and medieval—not very inviting.”
Nelson’s solution was to strip, treat and, in some spots, replace the extensive original chestnut paneling that extends through the dining room, the drawing room, the main entrance hall and up into the upstairs hallway. It was a painstaking process. Finding chestnut was “a scramble,” says Nelson, “since that wood was wiped out during the blight in the 1920s.” Nearly 200 small recessed lights were tucked throughout the mansion to provide direct light.
The result is a house that’s lighter in appearance and mood. Adds Nelson, “The obvious and easy approach to rooms of this scale would be to go very formal, so it was exciting that the Wines agreed to a more laid-back feel for the place. That was how I had always imagined the house, as a real home where every chair looks inviting and there is no sense of intimidation.”
The couple made significant changes to the traditional upstairs layout, especially the master bedroom. “We reconfigured the upstairs quite a bit,” Doherty says. A central hallway ran the width of the house. “What we did was block off part of the hallway and use the space to give the master bedroom more space along with a substantial walk-in closet and master bath.”
Once the restoration was completed, the Wines began hosting various events—political fund-raisers, a Saint Patrick’s Day gala and a tea for over 400 people. “The first thing we had was a tea for the garden club members,” Mary Ann Wine recalls. “We wanted them to see the house first and the changes we had made. We had many ladies who had been attending garden club meetings here for most of their lives. They seemed to like what we had done.”
Her husband agrees. “We had a lot of people from the club come to the door and say, ‘Wow—we wondered what you were going to do with the place.’”
Nelson is pleased the house is still around. “If a developer had bought this property, they could have torn the house down and put up close to 30 patio homes on this land. It’s really fortunate that it’s been saved and restored.” He says that while some purists may disagree with some of the renovation decisions, the resurrection of Fairacres has been true to the original purpose of the estate. It was a collaborative effort, says Nelson.
Bill Stephenson IV says he’s “absolutely glad” the Wines got the home. “I was at an event once and someone told me David Wine was there. I walked up to him and said, ‘David, I’m Bill Stephenson. Do you mind if I hug you?’”
And the Wines? They couldn’t be happier to be living in the home that had sparked their imagination for years. “I never dreamed I’d be living in it,” says Mary Ann Wine. It’s called a happy irony.








