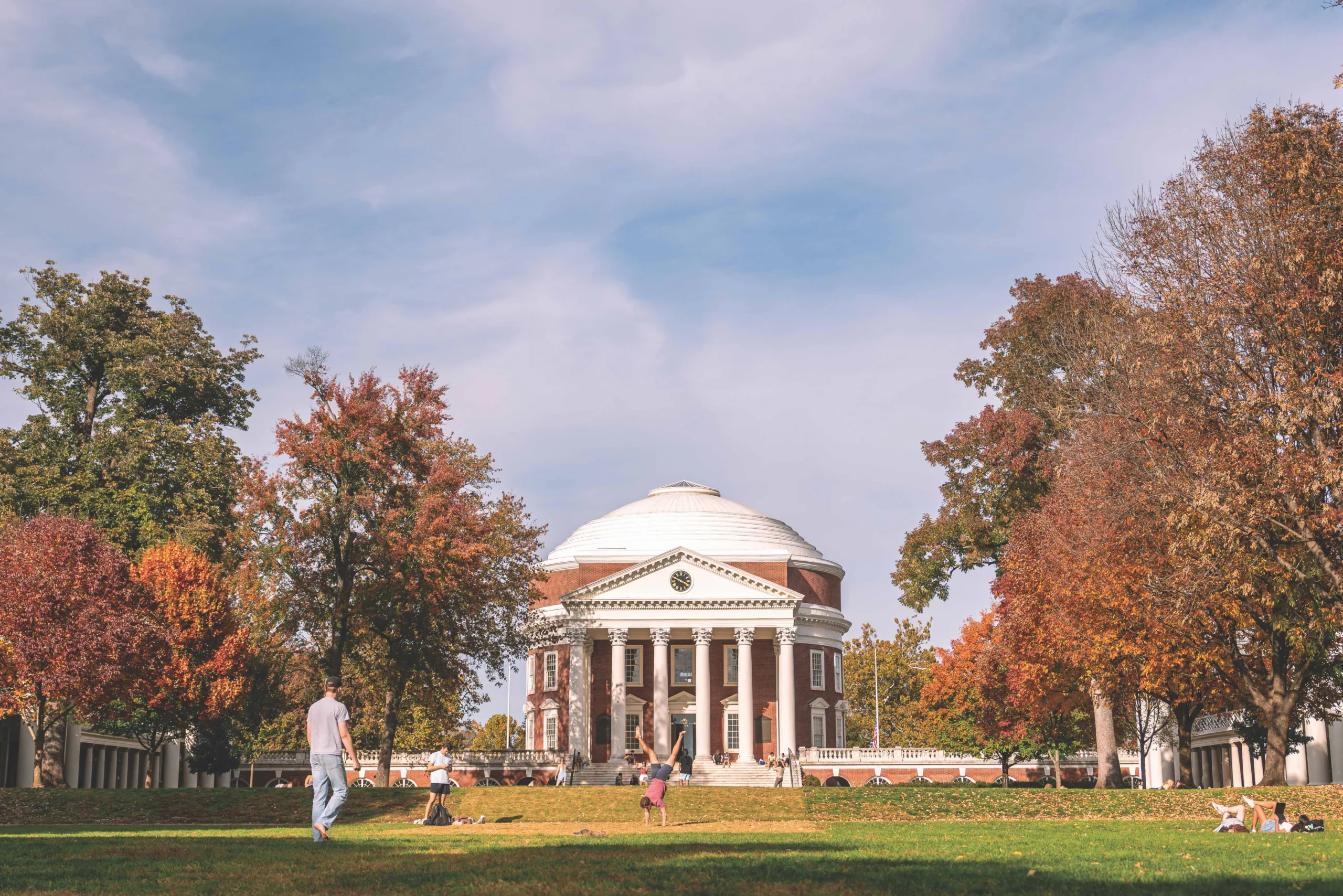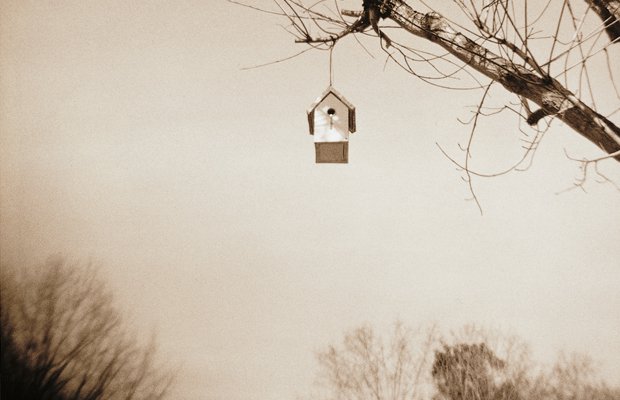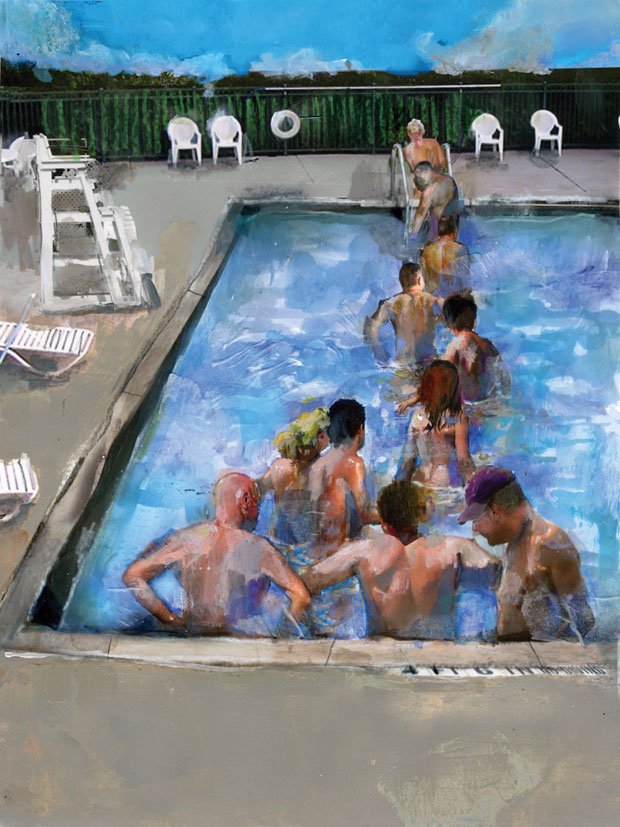Rivergate, on a bluff overlooking the James River near Lynchburg, is a Prairie-style home that echoes many of the principles espoused by Frank Lloyd Wright—natural materials, an open floor plan, integration with nature. It’s also a peaceful “escape.”

(photos by Philip Beaurline)
What is remarkable about the very private, cross-shaped residence of Dr. and Mrs. Richard Stowers is that when you pull into the driveway, it’s difficult to know where their home begins or where it ends … whether you’re facing the front or the back. No, it’s not the size of Rivergate, as the 6,000-square-foot Bedford County home is called, that produces this effect; rather, it’s the building’s design, which in many ways is a paragon of so-called organic architecture, a concept first articulated by Frank Lloyd Wright in 1908. The home almost seems a natural outgrowth of the woody area that surrounds it.
Built in 1999 on 9.6 acres, Rivergate sits high on a bluff above the James River, about eight miles from downtown Lynchburg. “You can barely see the home from the river,” says Dick Stowers, a family practitioner who, with his wife, Judy, has lived in the house for nearly five years. “You wouldn’t know it’s there.”

The Stowerses bought the house from its original owner, Gordon Leggett Jr. His father, Gordon Leggett Sr., founded the Leggett Department Store in downtown Lynchburg in 1927—and everyone in the Leggett family, including Gordon Leggett Jr., was involved in the business until it was acquired by Belk in 1996. When Leggett Jr.’s first wife, Patricia Webb, passed away, he decided to sell the home.
According to Judy Stowers, she and her husband were looking for something “different”—a home that was “refreshing, uncluttered and, of course, with views.” Rivergate is all those things, and more. With its clean lines, open floor plan, ample use of glass and overhangs, the home echoes the visionary Prairie style principles of Wright (1867-1959), who famously changed architect Louis Sullivan’s iconic slogan, “form follows function,” to “form and function are one.”
Gordon Leggett Jr. did not specifically seek a Wright-style home when he commissioned Rivergate a decade ago. But in hiring Arkansas-based Maurice Jennings to design the place, he found someone who had been strongly influenced by the modernist master. Before starting his own firm in 2006, Jennings worked for 25 years with the late Euine Fay Jones, who had apprenticed with Wright and in his own work embraced many of the principles dear to Wright, including the use of natural or sustainable materials.

Jennings decided early in life to be an architect, and says he was impressed by Jones’ work while in high school. A few years later, when Jennings was at the University of Arkansas in the early 1970s, he was a student in one of Jones’ architecture classes. The two hit it off, and, in 1976, Jones asked Jennings to join his firm, Fay Jones and Associates Architects. Ten years later, the two men became partners, forming Fay Jones + Maurice Jennings Architects. Jennings describes his experience with Jones, who died in 2004, as “marvelous,” adding, “I was so fortunate to work with him and to have him as a friend.”
Often recognized for his chapels, Jennings recently completed the Julia Thompson Smith Chapel in Decatur, Georgia, a building that’s won plaudits for its understated brick-and-mortar design. He says he never intended to focus on chapels, but “you do one thing and it is well received, then you are approached for another.” Jennings worked on the first chapel Jones designed, near Eureka Springs, Arkansas—the Thorncrown Chapel, which has been honored as one of the Top Ten Buildings of the Twentieth Century by the American Institute of Architecture.
In Jennings’ view, a building should “grow out of its environment,” and that concept is at the heart of Wright’s notion of organic architecture. The general aim is to link a building’s form and materials with its natural surroundings, so that they together become a unified composition. Designers with this philosophy also try to promote sustainability: Jennings likes to use native materials, and in recent years he has drawn up plans for several Leadership in Energy and Environmental Design (LEED)-certified structures.
Rivergate, interestingly, is cruciform. Jennings says that it wasn’t his specific intent to design the house in such a way, just a product of function. “It wasn’t a preconceived idea—the last thing we want to know is what the building looks like. We take the problems and solve them as best we can, and the rest just works out.” Like most architects, Jennings tries to avoid repeating himself, and every home differs in concept and form from its predecessor.

Rivergate, which faces north, is built according to what Jennings calls “passive design.” That’s an architectural term meaning that the structure is built at an angle appropriate to its location, so that it invites in winter sun but largely blocks summer sun, thereby aiding the efficient cooling and heating of the home. The high-performance glass in all the windows, and even for a corner wall in the living room, also conserves energy. There are skylights in every room, and they are all inconspicuously lined on the inside with mirrors that reflect natural light. They “create more light penetration throughout the home,” says the architect. Passive design has other benefits beyond energy efficiency: Natural light is believed by many experts to enhance mental well-being.
The home’s outside walls are made entirely of weathered sandstone and cypress, a wood native to the Appalachian area. Roughly 250 tons of sandstone was trucked in from Arkansas during the construction process. Jennings says that he chose that stone because it was less expensive than others available, “and better quality.” It also, along with the cypress, promotes harmony among all the design elements in the home. Even the stone lintels built into the lower-level fireplace retain their original moss. Every fixture in the house is custom made, including the chandelier and the doors. And every exterior door is paired with a screen door designed by Jennings.
Dick and Judy Stowers say their favorite spot in the house is the balcony that overlooks the hillside directly across the river. There, they entertain in front of a fire pit in the winter and barbecue in the summer. The balcony has a stylized railing that extends about a foot beneath its floor so that it frames the view from the basement-level porch directly below. This is Jennings’ way of integrating forms from the upper level with the lower level.

The home’s interior look is open and minimalist. One can see that careful attention has been paid to function—and to keeping the place uncluttered. For example, recessed lighting placed in ledges adds a degree of warmth that could not otherwise be achieved. Shutters that form part of the walls in the dining room, master bedroom and office can be opened and closed, offering a bit of privacy when needed. A towering ceiling connects every room on the upper level, enhancing the flow of the house. Jennings explains that the large overhangs inside the house create a buffer area, like “an eddy current against the wall.”
There is very little furniture inside the house, because there is little need for it. In nearly every room, including the master bedroom, there are built-in cherry wood cabinets, drawers, bookcases and other storage spaces, which obviate the need for dressers, wardrobes and other stand-alone pieces. “You just don’t need that much furniture in a [Jennings] home,” says Judy Stowers. If they want to watch TV in the bedroom, they push a button, and a television cabinet, with additional storage space, conveniently rises up though the floor at the foot of the master bed. Afterward, the cabinet disappears again into the floor.

The master bathroom is located at one end of the house, enclosed by windows overlooking a section of the river. Judy Stowers says that she once stumbled upon some friends sitting around the tub in the bathroom, enjoying wine and the window views of the river and trees. “I mean, what kind of bathroom is so enjoyable and pleasant that people want to sit around and socialize in it?” she asks.
In Rivergate, which has been their “refuge,” this makes sense. “When we come home, we feel as though we’ve entered another world,” says Judy. “It is romantic and meditative, in many respects, due to the fact that we’re surrounded by nature. Whether we’re inside or outside, it’s just peaceful.”
The couple is leaving Rivergate to downsize, now that five of their six children have grown and are living on their own. “We just don’t need this much space anymore,” says Dick Stowers. It was a not an easy decision, but the couple is not completely breaking their ties to the Prairie style or the man who built this home. The Stowerses are building a new home on Smith Mountain Lake, and the designer is Maurice Jennings.
From the August 2009 Issue
Special thanks to Philip Beaurline for the photographs and Randy Gautier of James River Arts, Lynchburg, for the use of various containers seen in the photographs.














