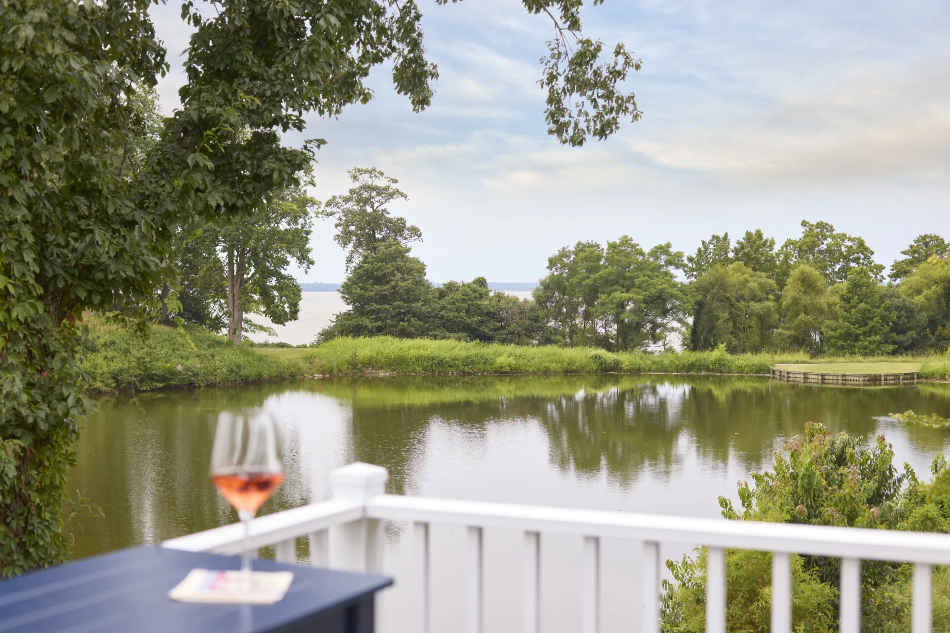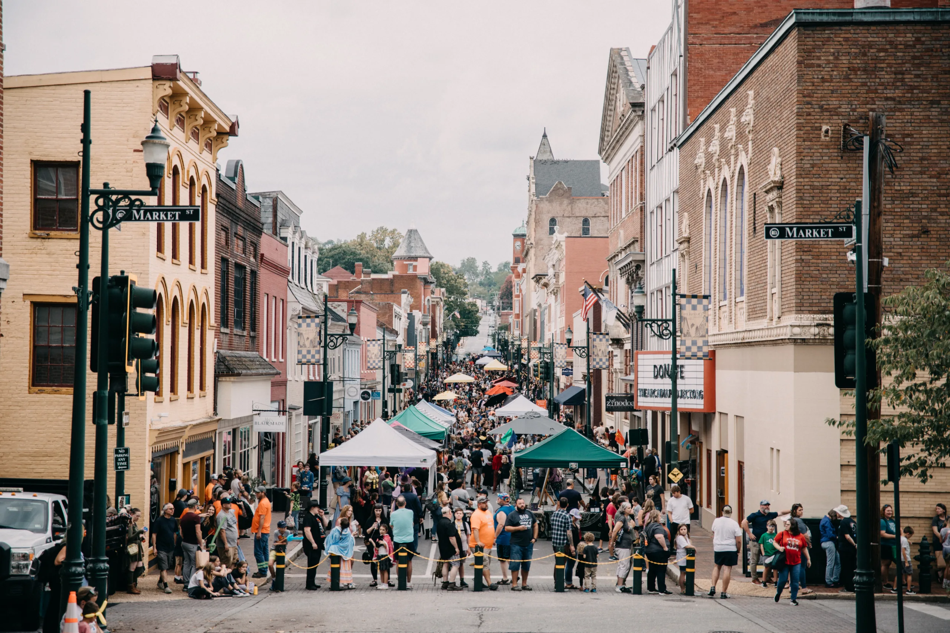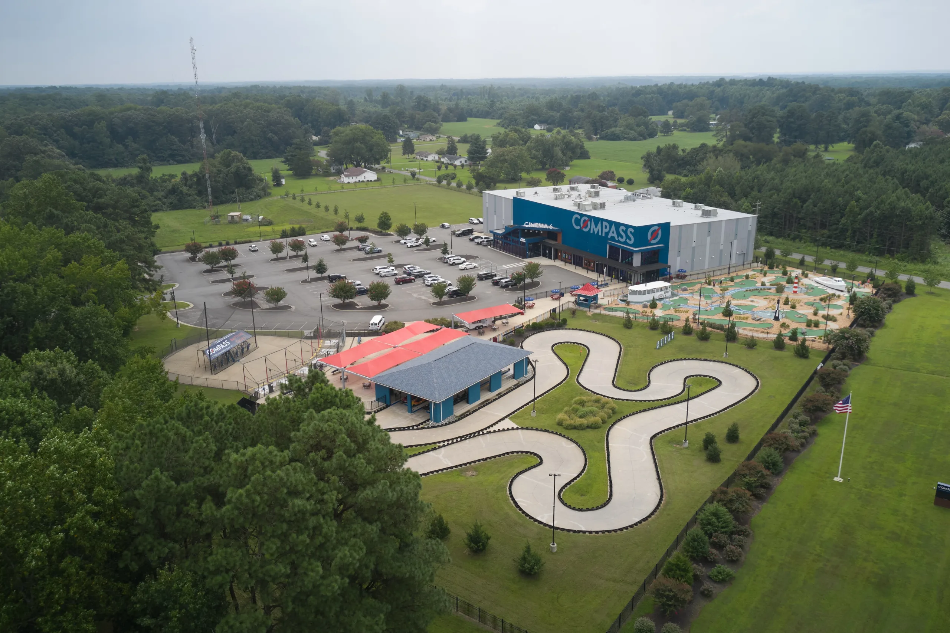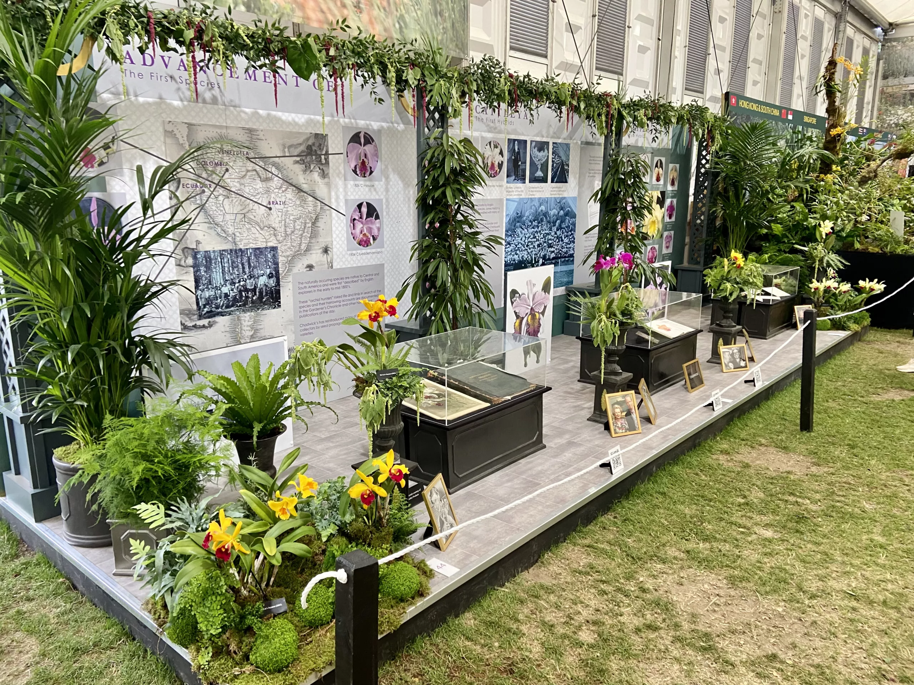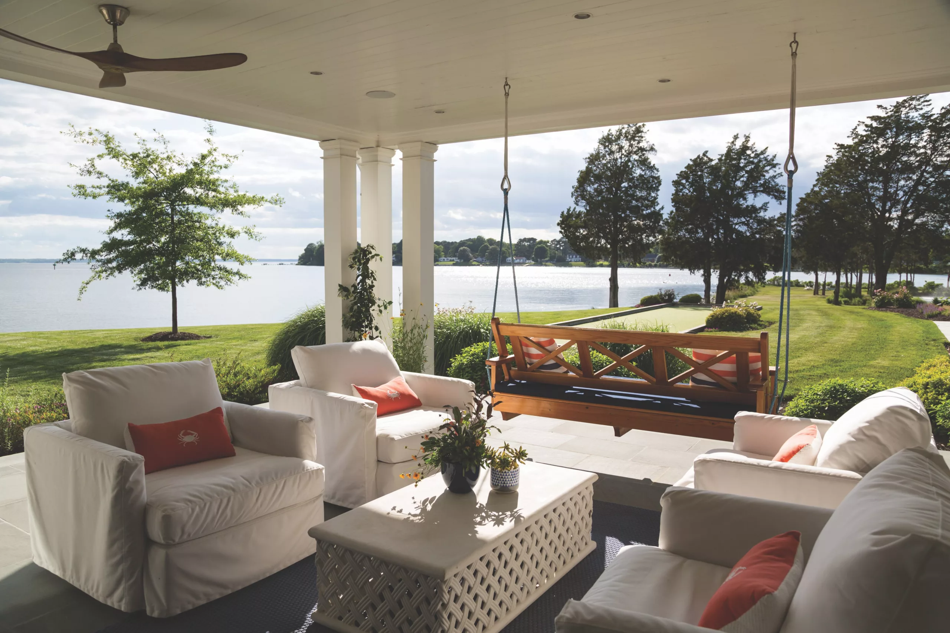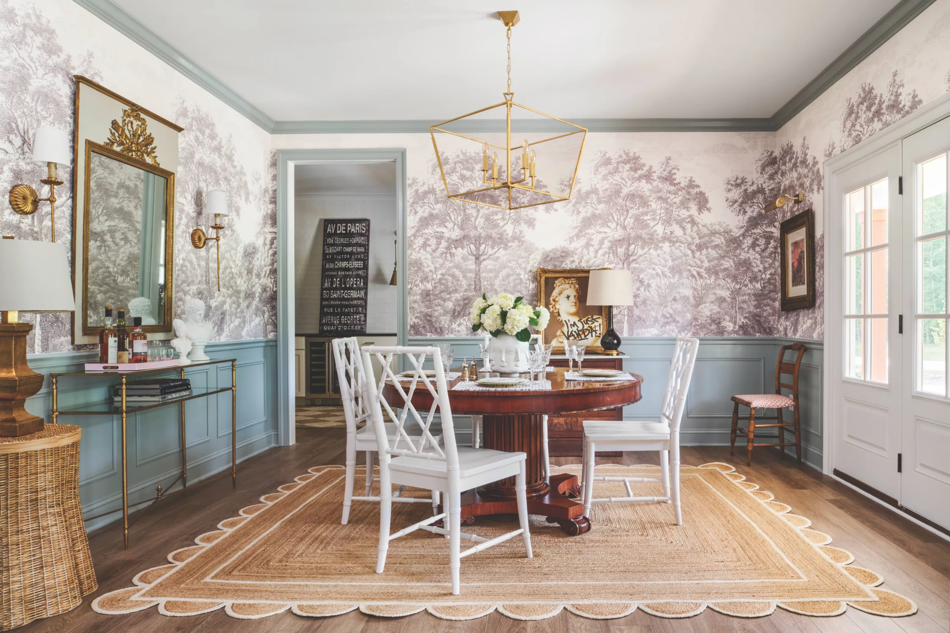When Bernadette and Mark Butler’s adult children migrated south from Pennsylvania, the couple looked toward Virginia to find a vacation home. The entire Eastern part of the state was under consideration, but it was a waterfront home on the historic shores of the James River in Williamsburg that won them over.
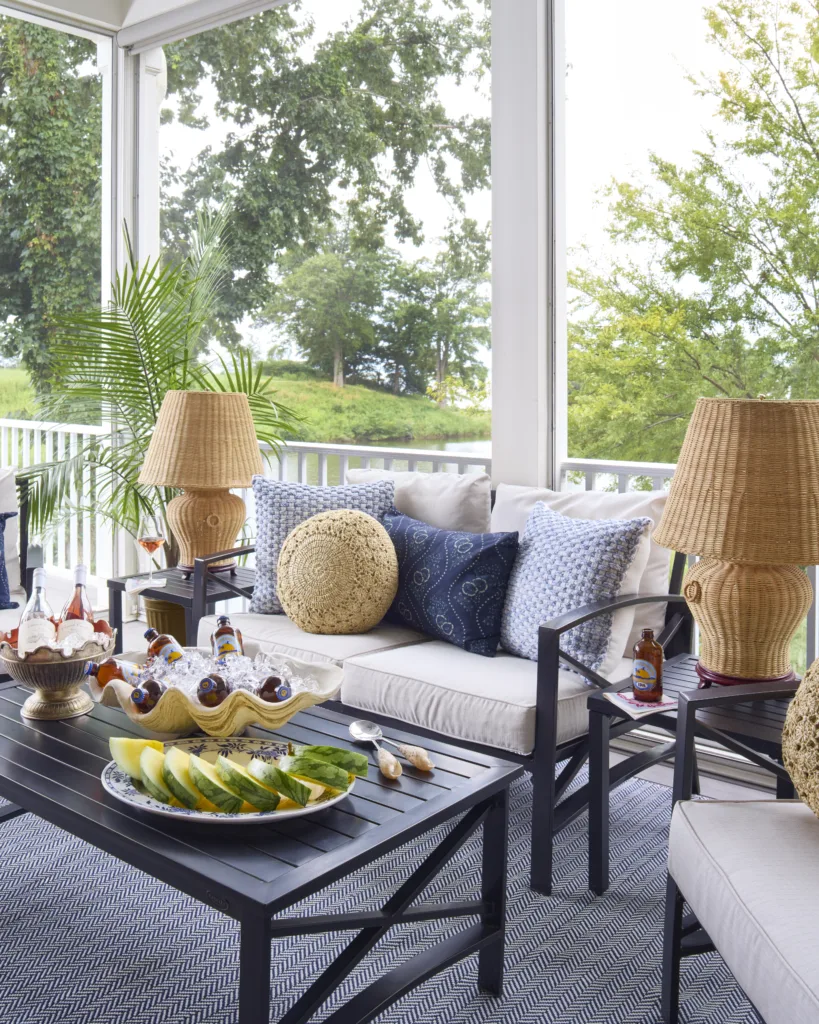
The home was a blank canvas—recent construction and neutral finishes. But hardwood floors and pretty tile don’t make a home. The couple wanted a retreat with personality and a sense of coastal provenance. For the first few months, they lived with camp chairs and old furniture.
At the suggestion of their Instagram-savvy daughter, the couple brought in Richmond-based interior designer Ashley Hanley. Known for her playful takes on traditional motifs, Hanley often favors color and pattern. This Williamsburg home gave her the opportunity to work within a more restrained palette inspired by the natural landscaping of a waterfront retreat that played a pivotal role in her earliest memories.
The Butlers didn’t know it at first, but Hanley grew up coming to the marina and beach, as her grandparents lived in Kingsmill. “I have such fond memories of walking the beach with my grandmother, collecting sea glass and shells, and boat rides on my grandfather’s boat,” Hanley says.
Channeling the calming hues of the river, she wanted the colors to reflect the water views and connect inside with out.
“Bernadette is confident in her preferred color and finishes. She knows what she likes,” recalls Hanley. “The home needed warmth and layers, and I was up for the challenge of accomplishing that using only shades of blue and silver as a metal accent.”
The relationship was give and take, with Bernadette excited to outfit a home completely from scratch for the first time, and Hanley learning exactly how much to push the boundaries of color and pattern within a palette of blues and neutrals.
The house opens with an entryway that sets the tone for a space where organic textures and layers of subtle patterns are key. Hanley kept the foundation simple with a navy lacquered console table, a ticking bench, and a simple polished nickel mirror, but added whimsical texture with a hat wall that’s as lovely as it is practical for sunny summer days.
The open concept first floor is ideal for entertaining—a necessity for the Butlers, who often host friends and family—but it can prove difficult for maximizing furniture. They wanted to ensure the space is comfortable, regardless of how many guests are present.
Hanley created a living room layout that feels cozy for a couple, but can seat a crowd. A sectional, loveseat, swivel chair, and stools offer ample seating without overwhelming the space.
The base of the living room design is neutral, like the sandy beaches of the James River, but Hanley incorporated watery blues and patterns in the rug, pillows, and even the upholstery with the stools and chair. Aged wood and bamboo shades add warmth to the coastal blues.
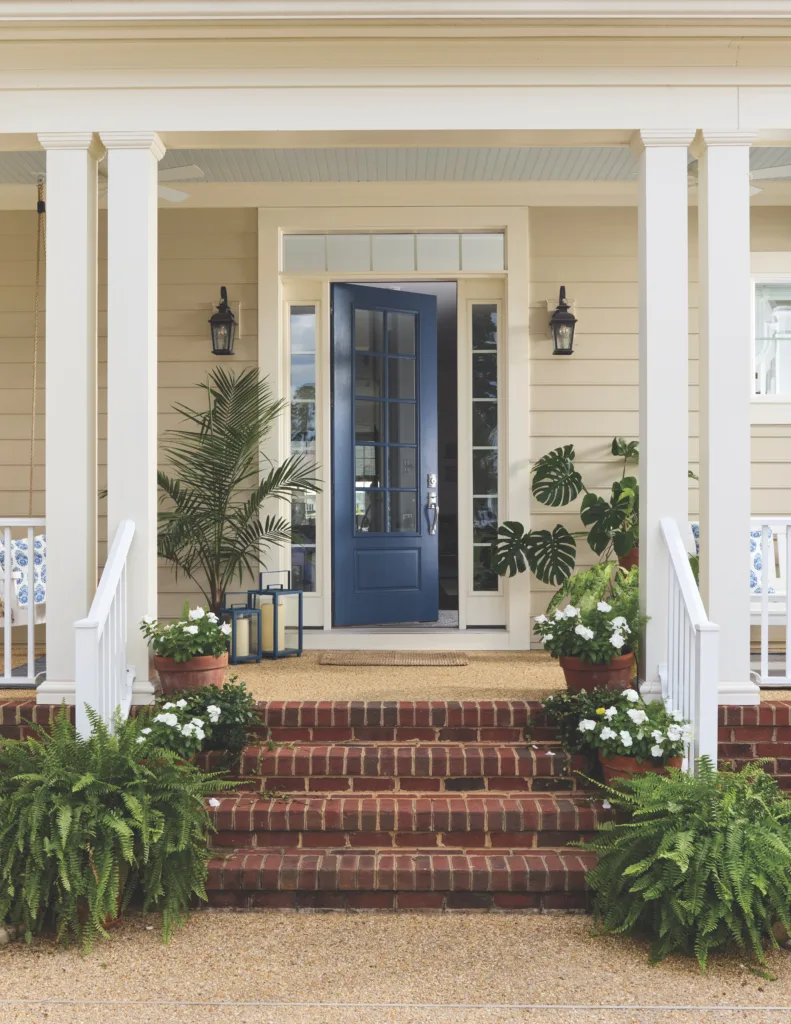
Lush planters and dynamic hardscaping create a welcoming front porch entry.
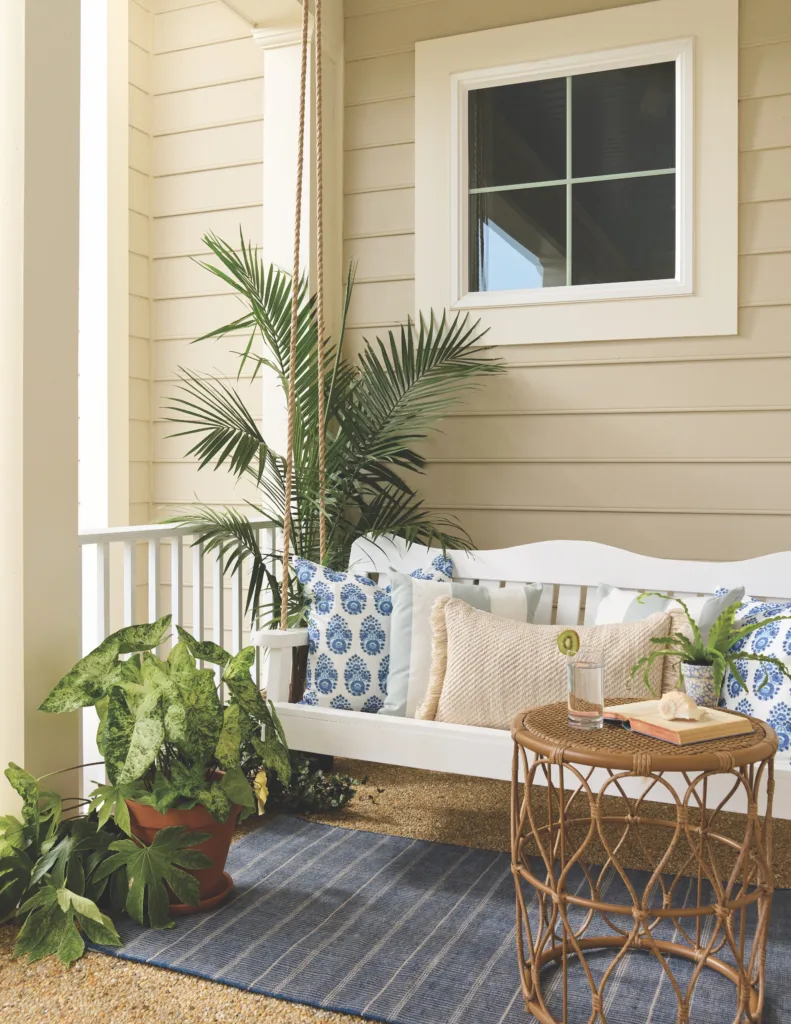
A comfy bench swing is well-positioned in a cozy porch nook that inivtes R&R.
The white kitchen offers a classic backdrop for river-inspired elements. Polished nickel pendant lights give a nod to the nautical aesthetic, and the counter stools have a blue-on-blue color palette to echo the water.
Just off the kitchen is the dining area, a versatile space that can expand when family comes into town. A round table best fits the square room, with a butterfly expansion to fit a group.
But finding a table that works in every scenario wasn’t the only challenge in the dining room. The proportions had to be right. Mark is tall and Bernadette petite, so finding chairs for both was tricky—“But these chairs worked, and the lumbar pillows give her an extra boost,” explains Hanley.
Navy skirted chairs, Schumacher ikat drapery that is reminiscent of the river’s current, and a playful floral painting give the room a sense of fresh traditionalism. They create an unexpectedly bold, high contrast look within a coastal palette, and find the perfect equilibrium between Hanley’s love of pattern and Bernadette’s sense of calm.
Shades of blue beckon beyond the dining room, with the screen porch enjoying some of the best water views in the house. From the gently patterned indoor-outdoor rug to the navy outdoor furniture and the blue pillows, the range of hues creates a sense of movement and nature. “We played off what we did inside, with blues, sisal and rattan textures, and large vintage wicker lamps from Verve in Richmond.”
Wallpaper can be one of the trickiest selections in the design process, particularly when striking a careful balance with color and pattern. The “Feather” wallpaper from Serena & Lily in denim, however, rose to the top, making a bold statement in the powder room. “Bernadette ultimately fell in love with this one. It is a lovely amount of pattern,” says Hanley.
A faux bamboo lacquered mirror, a Ralph Lauren for Visual Comfort sconce with a polished nickel finish, and art by Carson Overstreet added life to the room, while the board and batten detail was one of the few places where upgrades were made to the complement architectural character of the home.
The Butlers take pride in hosting visitors, so the details of the guest bedroom were important. The vision was to maximize the incredible view, with a relaxing sand tone as the base for the overall look. “The overall color is neutral, but there’s the drama of the seagrass touches and the canopy bed silhouette to add more interest,” explains Hanley.
The bed is positioned to wake up to the water, and the swivel chairs allow guests to grab a cup of coffee—which they can get from the custom cabinet in the room—and take in the sun sparkling over the river. Hanley adds, “They wanted this to be a super special guest experience.”
One of the prettiest spaces is saved for last. The primary suite is a serene sanctuary draped in gentle, powdery periwinkle blues and painted with Benjamin Moore Gray Cloud. Hanley added a tall board and batten to create a layer of texture, and shades of white and light blue give softness to the room.
“The subtle gingham on the drapery is so classic and timeless; it adds another element to the room—it adds pattern without being a pattern,” explains Hanley.
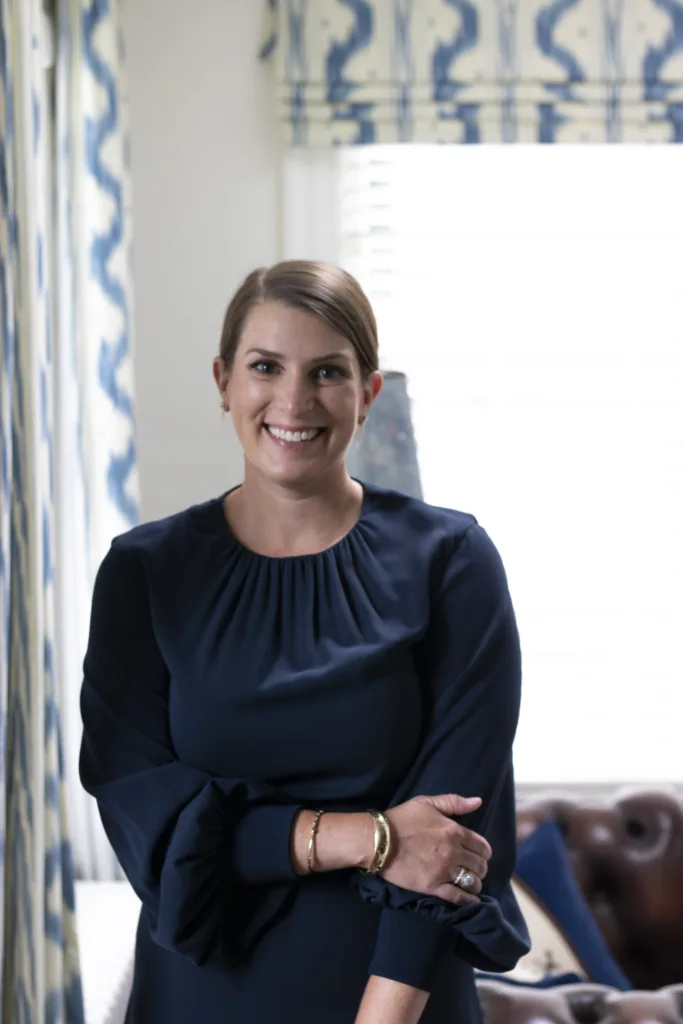
Portrait provided by KK Harris
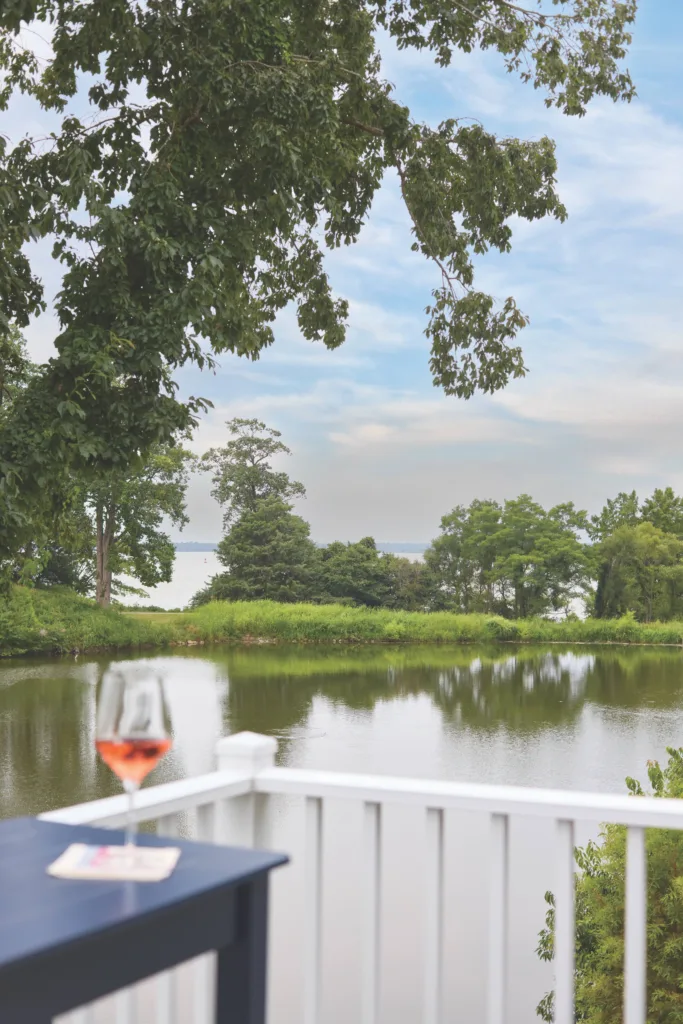
View of the James from the spacious back deck.
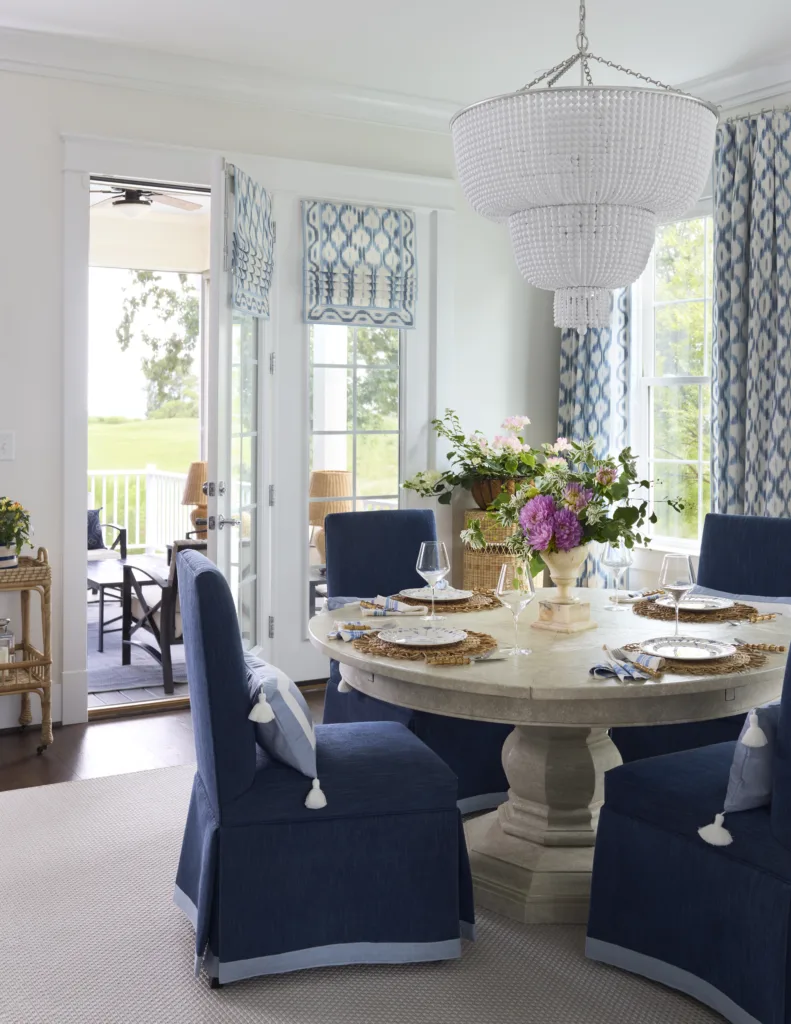
Hanley integrated indoor and outdoor spaces throughout the house for maximum river views. The dining room is ideal for entertaining a small group.
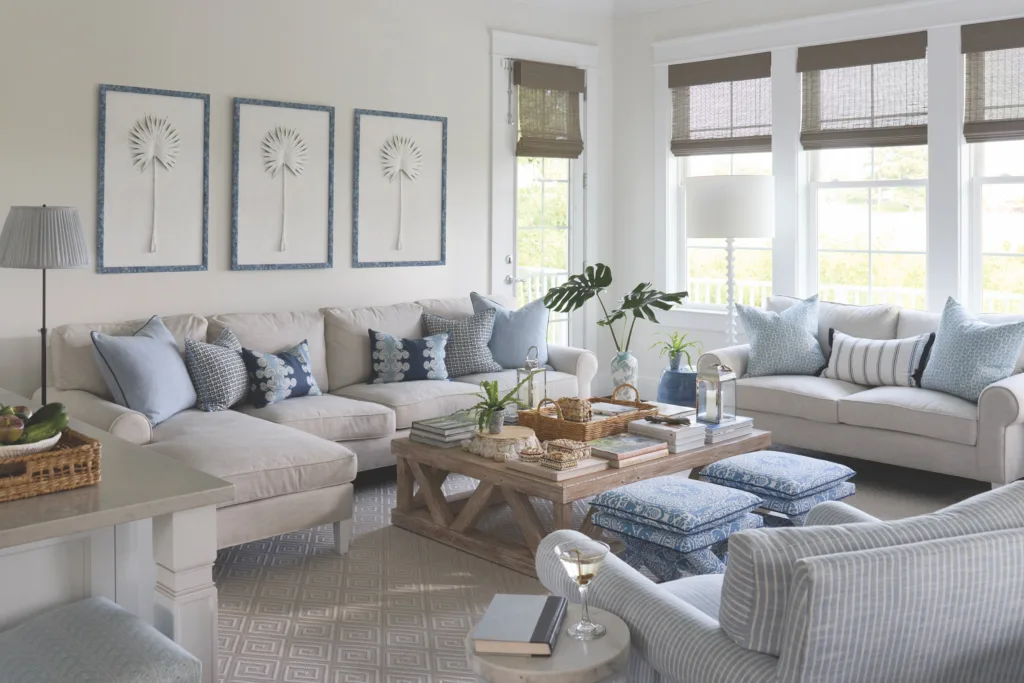
The living room has ample seating and a distinct coastal vibe—from window treaments to fabric to decorative accessories and art.
Next to the window looking out onto pristine waters, Hanley made an unconventional bedroom seating choice. Instead of two chairs or a chaise, she chose a sectional. “The sectional makes the most of the nook. Bernadette wanted a cozy spot to read and, now, both she and her husband can sit here comfortably at the same time.”
And, ultimately, that was the goal Hanley and the Butlers sought after, and succeeded in—to create a coastal retreat that is as welcoming for two as it is for ten. “We envisioned a home that felt like a true sanctuary—warm, welcoming, and deeply comfortable,” says Bernadette, and the finished design was a serendipitous meeting of memories new and old along the shores of the James River.
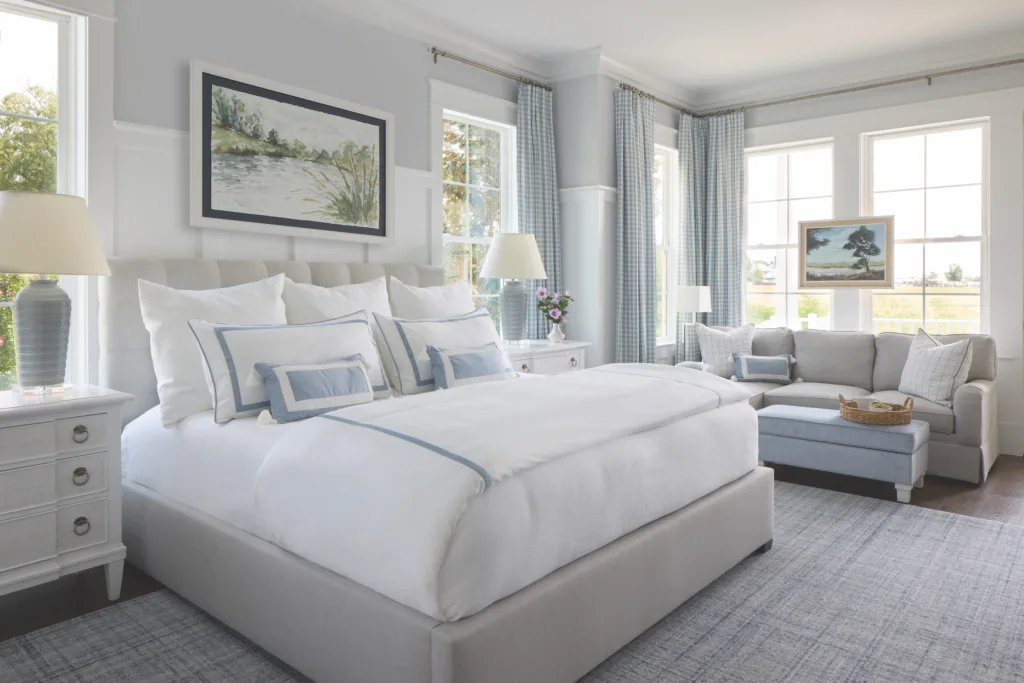
Primary suite with board and batten and soft gray walls, gingham
draperies, and a cozy sofa—perfect for reading and relaxing.
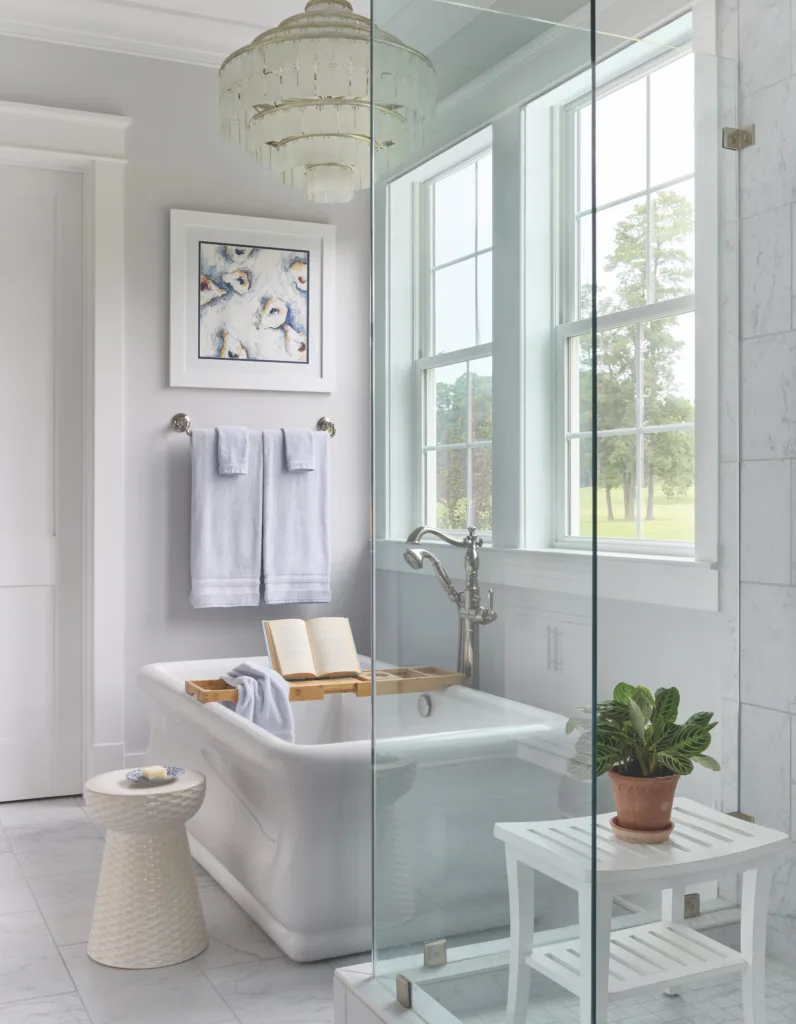
A luxurious primary bath not only boasts enviable views, but also an elegant chandelier.
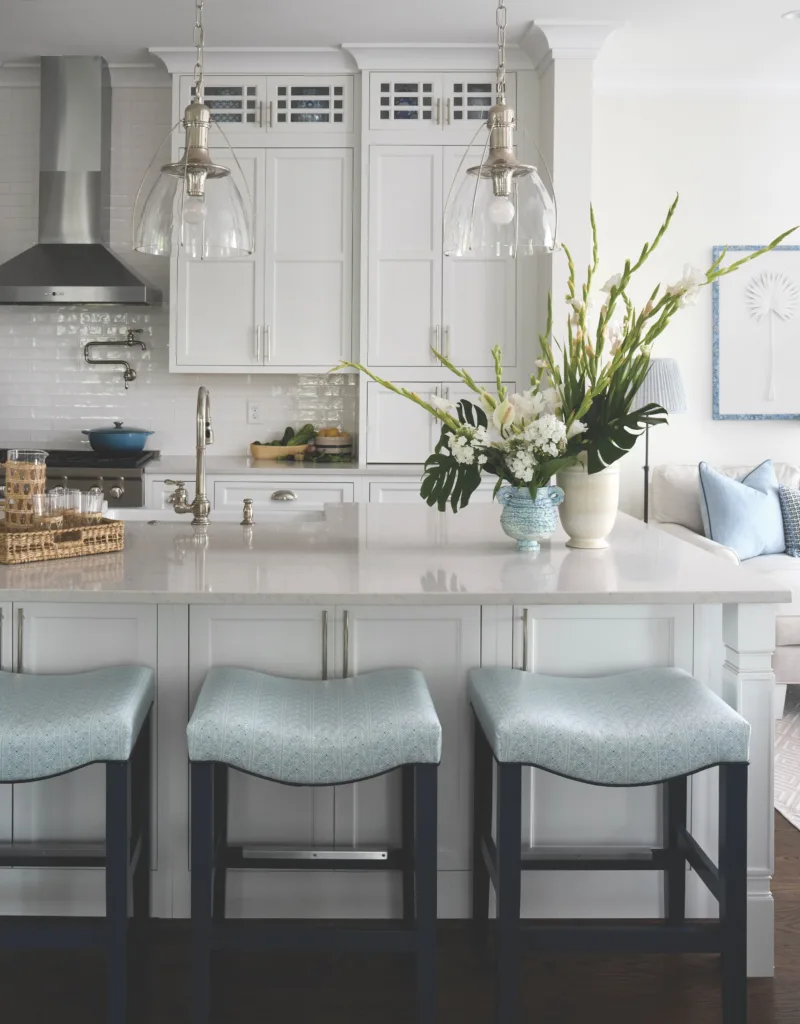
The Butlers’ white kitchen features an island; bars stools hint at the slightest pop of color.
This article originally appeared in the August 2025 issue.

