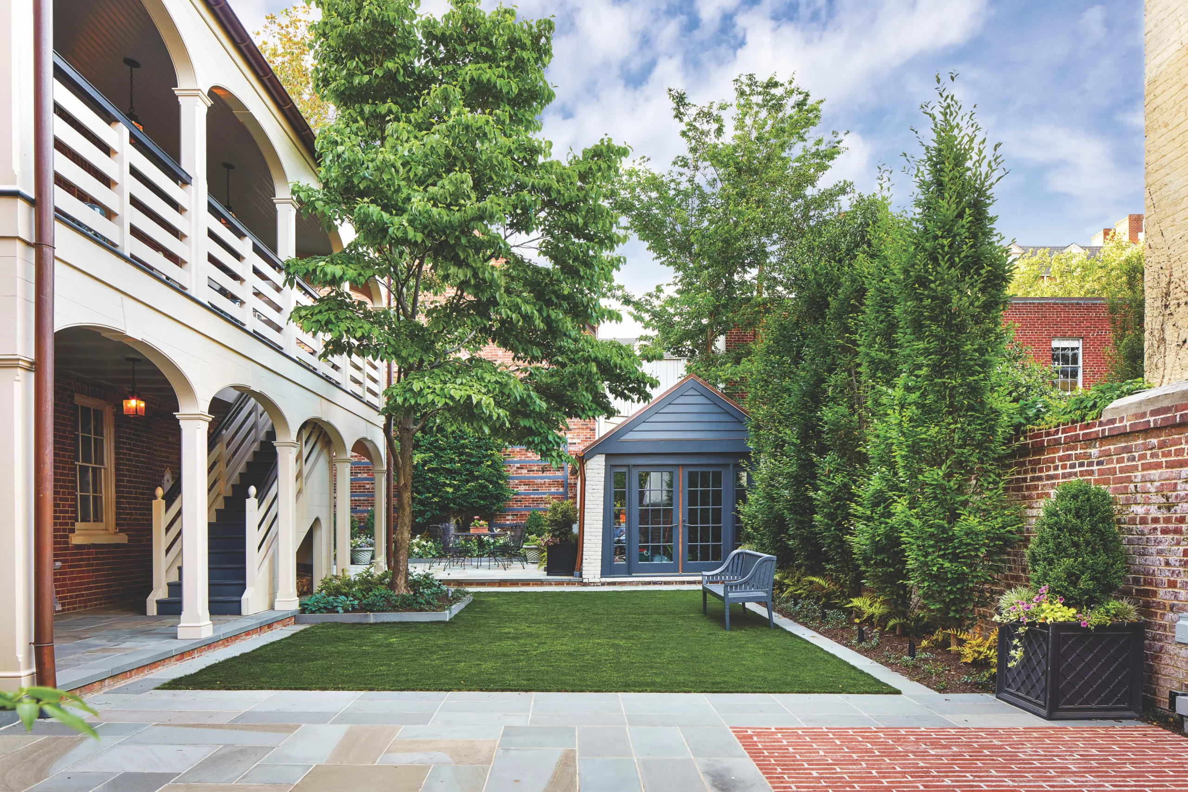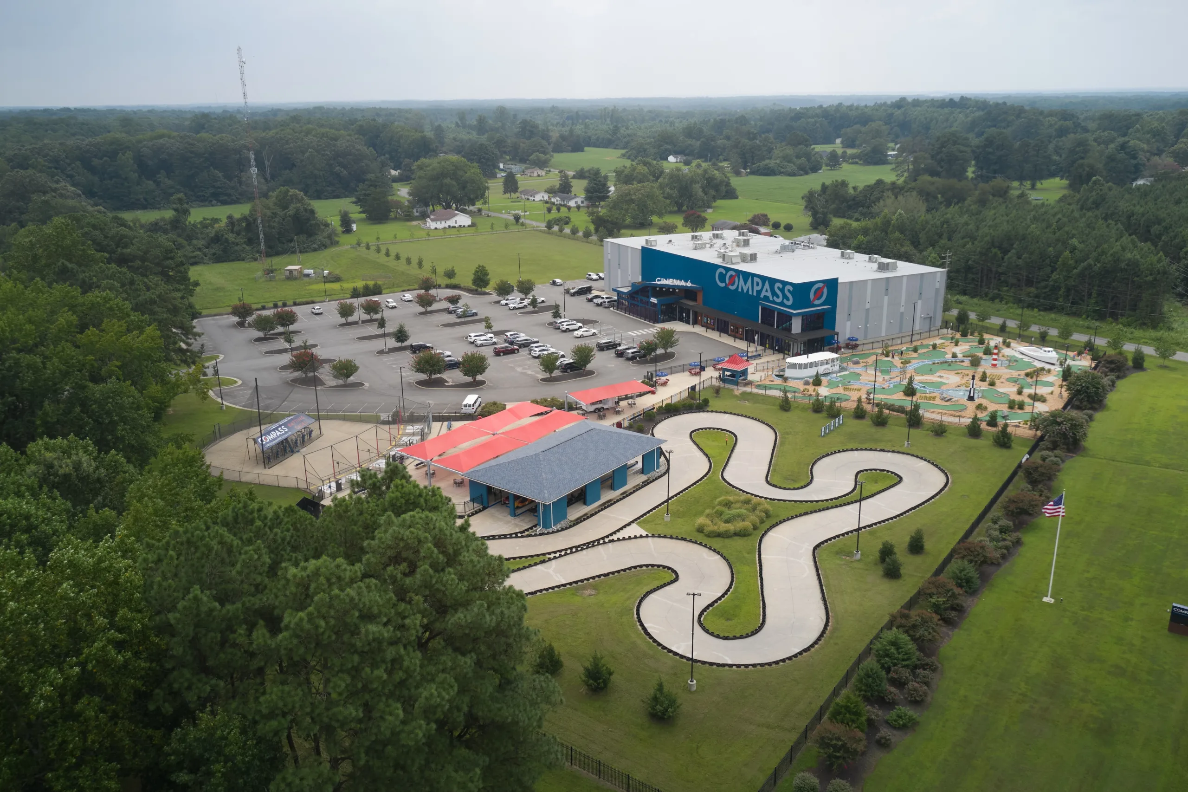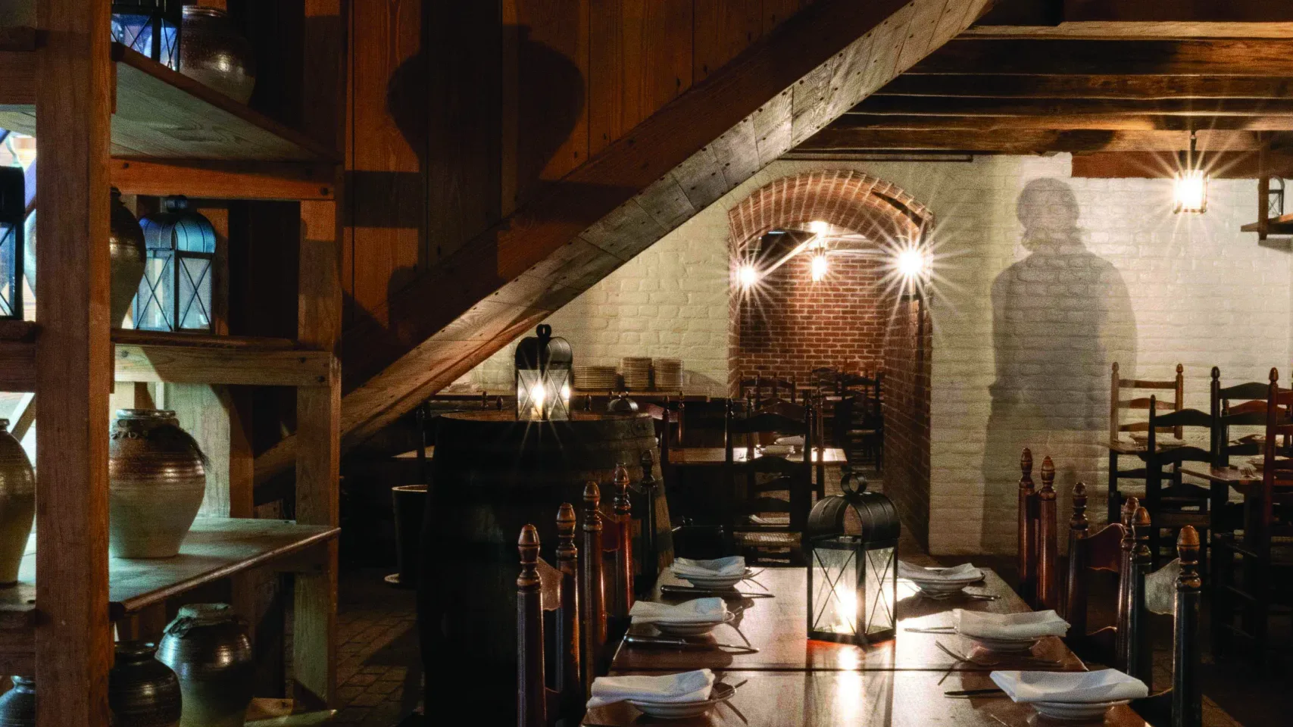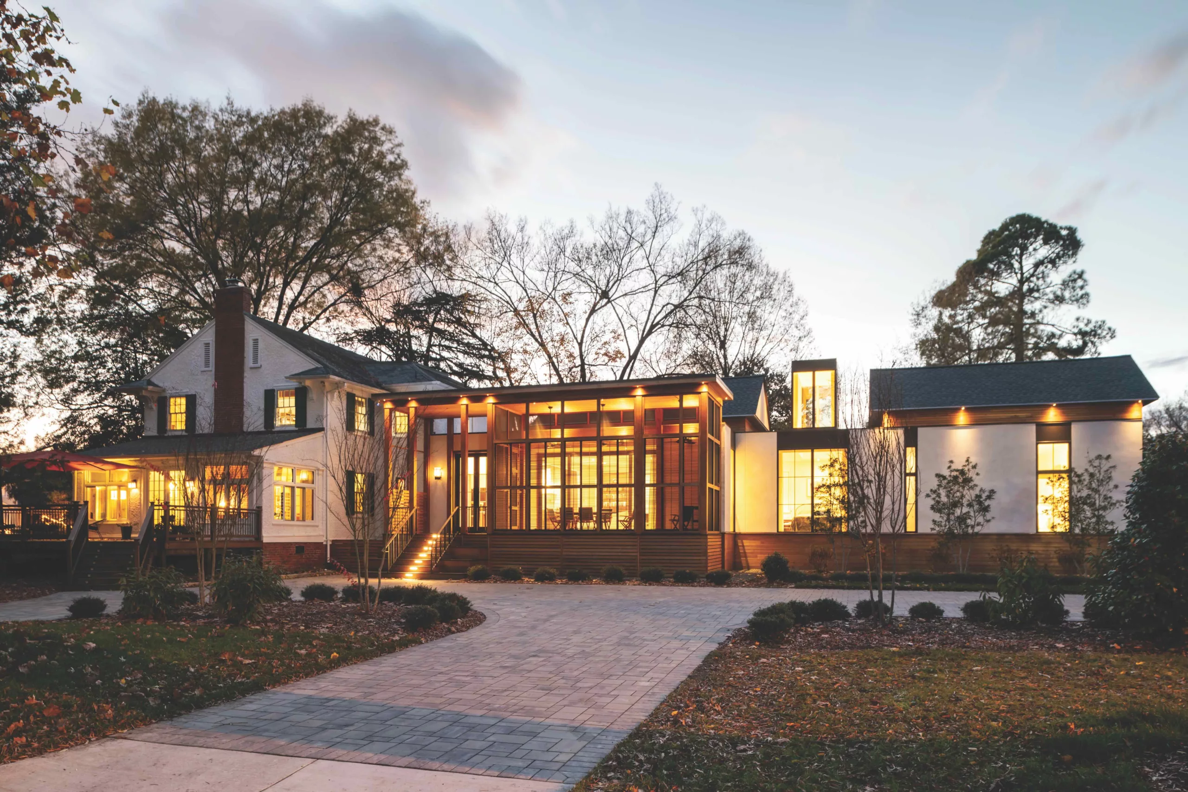So many elements conspire to make an outdoor space successful—how it’s organized, how it’s used, how it functions over time, how it works as part of a larger composition. And then there’s the beauty factor—the eye candy in the form of plants and details—that paint a pleasing picture.
In the case of a particular garden in Old Town Alexandria, it is all of the above—with the added element of a sense of generosity in the way the space is designed and who benefits from its beauty.
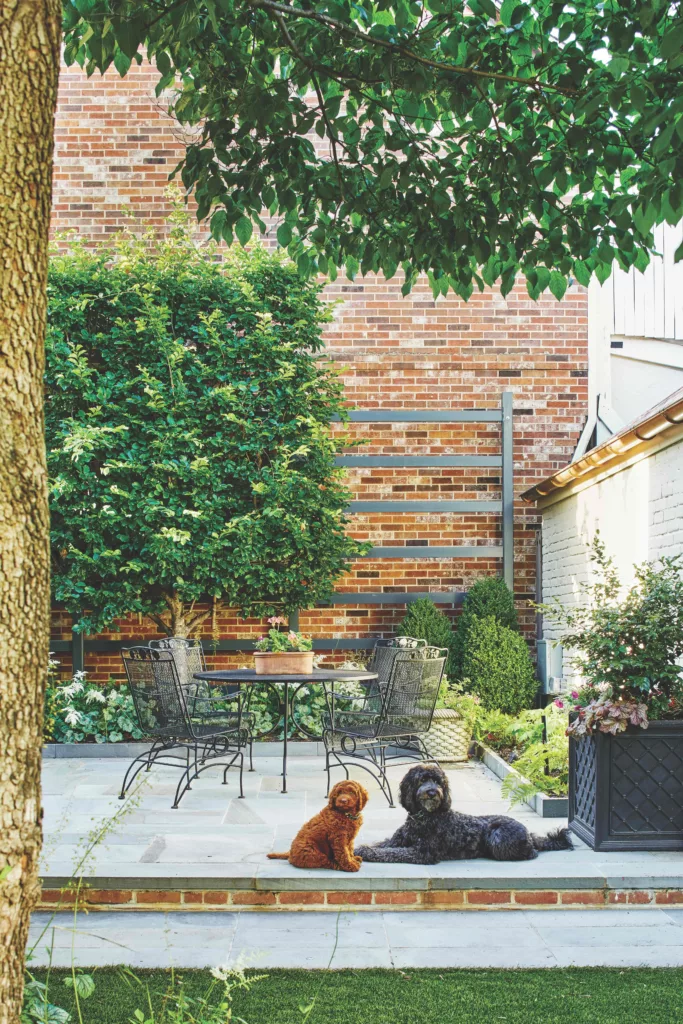
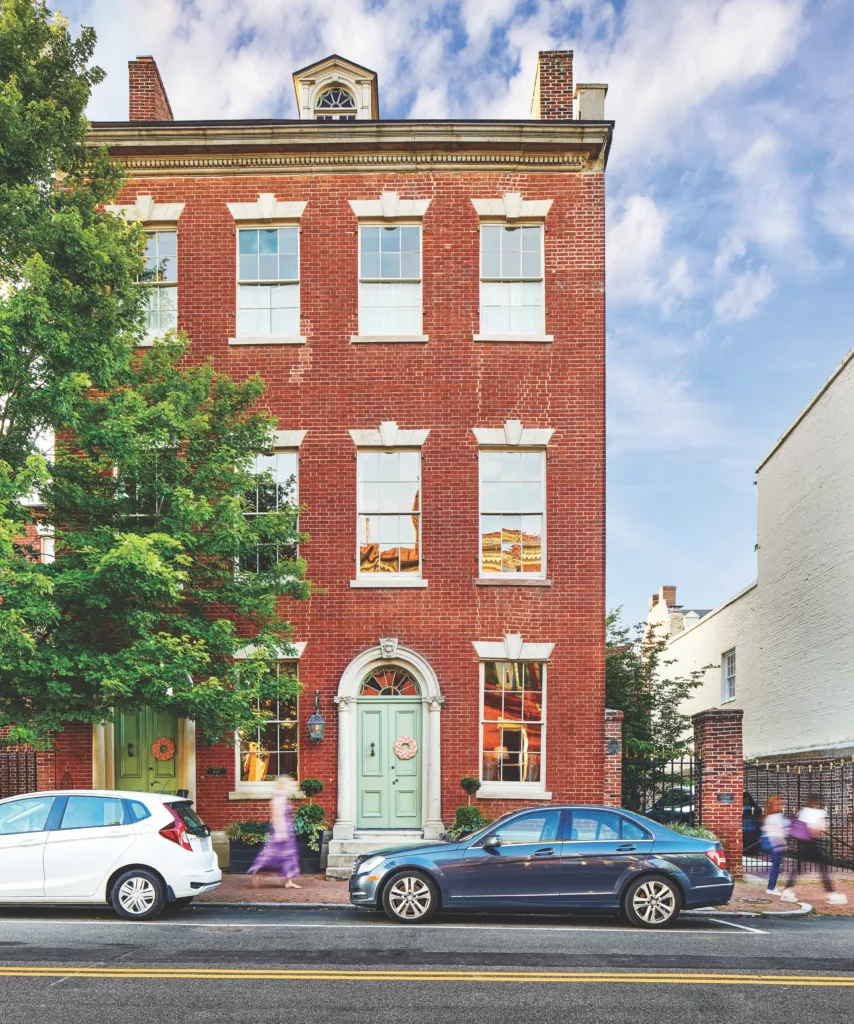
The house, a stately, double-entry, four-bay structure, was originally built in 1807 as the Bank of the Potomac.
The house, a stately double-entry, four-bay structure which is covered by a preservation easement from the Virginia Department of Historic Resources, was originally built in 1807 as the Bank of the Potomac, one of the country’s earliest banks. A two-story addition was constructed in the 1850s. The building has seen various uses over its lifetime, serving as the office and residence of the Governor of the Restored Government of Virginia during the Civil War, then government offices, apartments, and, finally, a single-family residence with an attached four-unit apartment building. The current owners—husband and wife—purchased the property 15 years ago and thoroughly renovated and restored it. Today, the family lives in one half of the building and rents four apartments created in the other.
A Nod to Charleston
For many years, the wife, a historic preservation architect, lived in Charleston, South Carolina, one of the country’s epicenters of historic preservation. Inspired by the aesthetic of the city’s iconic courtyard gardens, one of her goals was to replicate that concept at her Alexandria home.
Collaborating with Arlington-based landscape architect Joseph Richardson, the two decided on adding wrought-iron gates at the street, which provide a glimpse into the charming space for passersby. While the concept of a “viewing garden” is a hallmark in Charleston, it is relatively rare in Alexandria. The owner is notably convivial, and her objective to provide something beautiful for people to see is characteristic of the approach to her overall vision.
The main garden space receives ample light and is highly organized and rectilinear, with a two-car parking pad behind the gate that shows off a harmonious hardscaping palette of bluestone, crushed oyster shells, and brick. Of note is the use of the longer and narrower Roman bricks on the driving surface of the parking pad. It’s flanked by a planting bed with a short allée of dogwood trees (Cornus florida) and underplanted with hydrangea, fern, heuchera, and hosta. On the opposite side is a shallow bed with mondo grass and espalied English ivy against an original brick wall.

An open wrought-iron gate gives passersby a glimpse into the garden. The linear quality of the parking pad draws the eye to the carriage house in the rear and showcases the crushed oyster shells, Roman brick, and bluestone that comprise the parking pad.
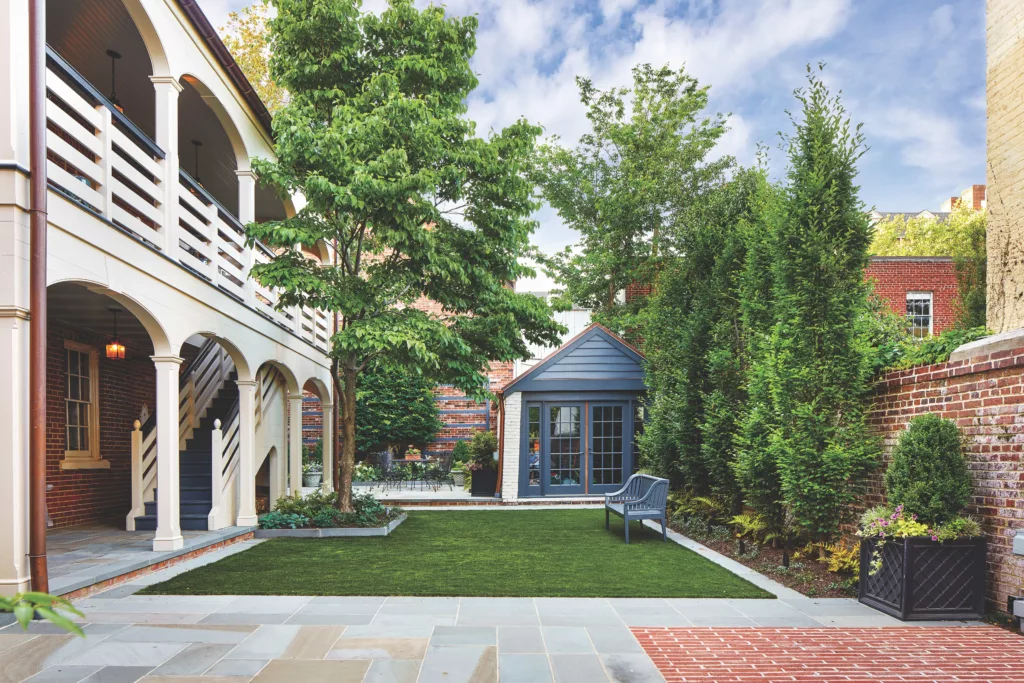
Outdoor Perfection
Beyond is the courtyard landscape that wraps behind the house from the side drive. Its smart design accommodates kids, dogs, and tenants, along with the ability to utilize all the outdoor spaces for entertaining. An inviting bench is positioned against a quartet of European hornbeams (Carpinus betulus ‘Fastigiata’) underplanted with ferns. Bluestone edging is flush with the ground, and a composite planter offers eye-catching, seasonal interest.
Next to a renovated carriage house is a raised seating terrace for relaxing and entertaining. At the back, a painted Accoya wood trellis (derived from Monterey pine, Pinus radiata) supports a one-of-a-kind espalied Parrotia tree, also called Persian ironwood (Parrotia persica). Its lustrous foliage in the summer followed by spectacular fall color provides a unique focal point visible from the street as well as from within the garden. A mint-green gate leads to a garbage and recycling enclosure and takes its design cues from the historic home.
Copper gutters and roofs cast a warm glow in daylight; after sunset, subtle lighting transforms the space, creating an elegant atmosphere that honors the property’s historic character without compromising modern amenities like the understated electric vehicle charger.
Drainage and lighting are handled subtly and elegantly, with narrow slots in the paving for movement of water and tiny in-ground spot lights to mark the edges of the parking pad and lawn area. An existing dogwood was preserved next to the wooden staircase that leads to the rental units.
Just as Charleston’s historic gardens inspire and delight both residents and visitors, this thoughtfully designed Alexandria courtyard carries forward that spirit of shared beauty. Through meticulous planning and attention to detail—from the Roman brick and bluestone hardscaping to the carefully chosen plantings and architectural elements—the space seamlessly blends functionality with historic charm. More than just a private garden, it stands as a testament to how urban outdoor spaces can serve multiple purposes while still maintaining their aesthetic appeal, and how one family’s vision for their historic property can become a gift to the entire neighborhood.
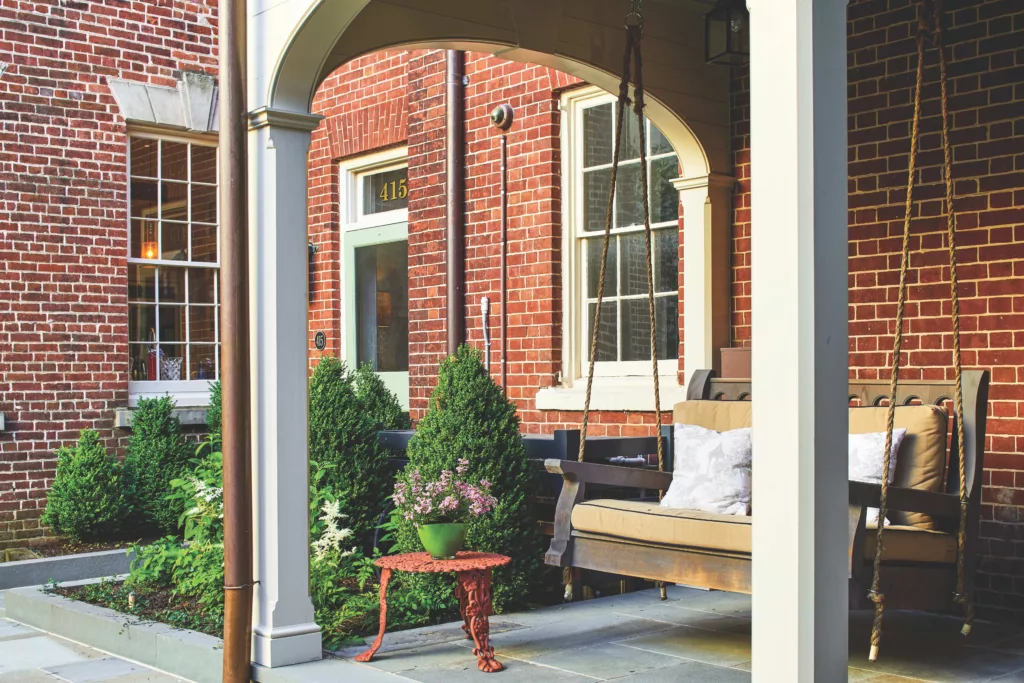
This article originally appeared in the April 2025 issue.

