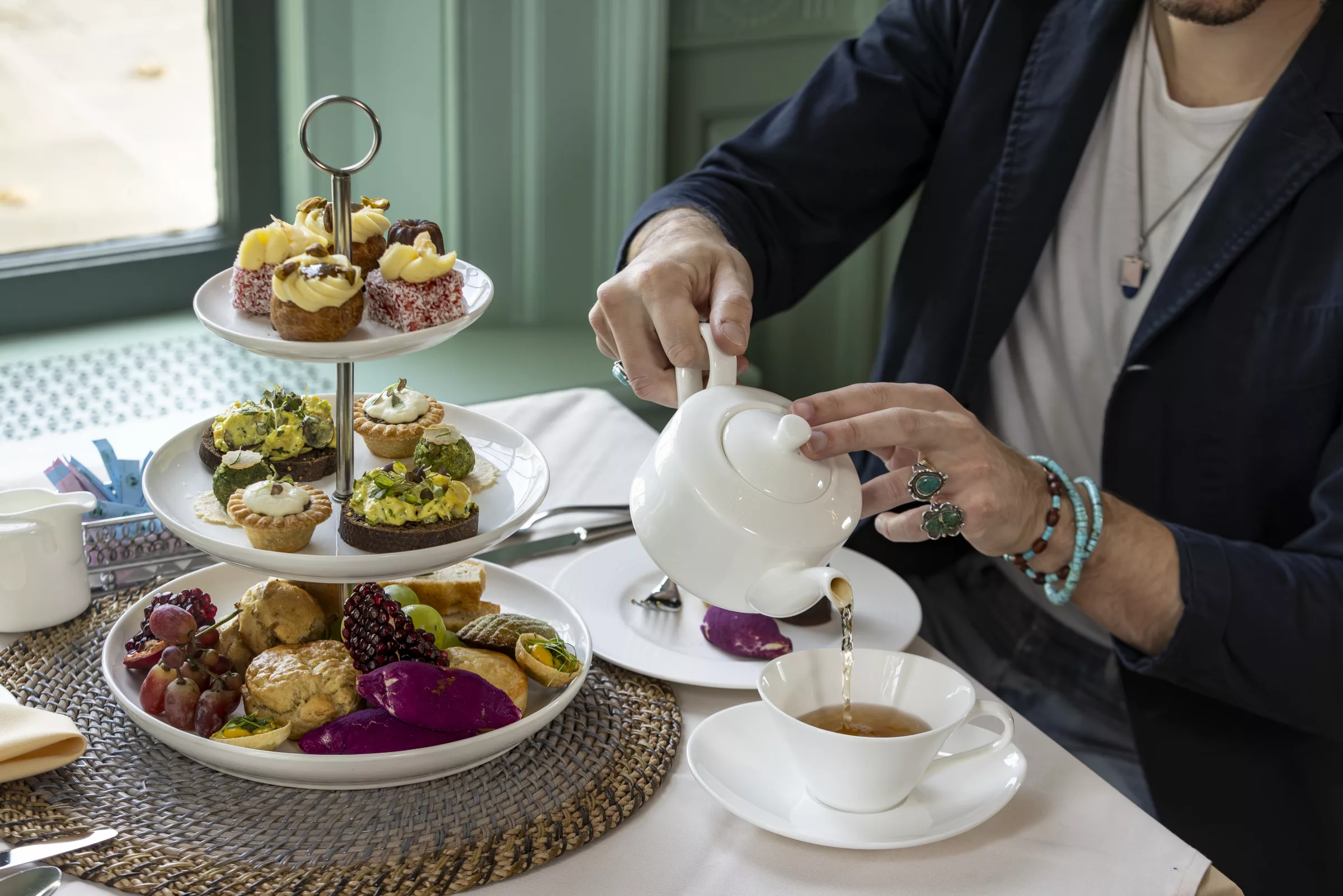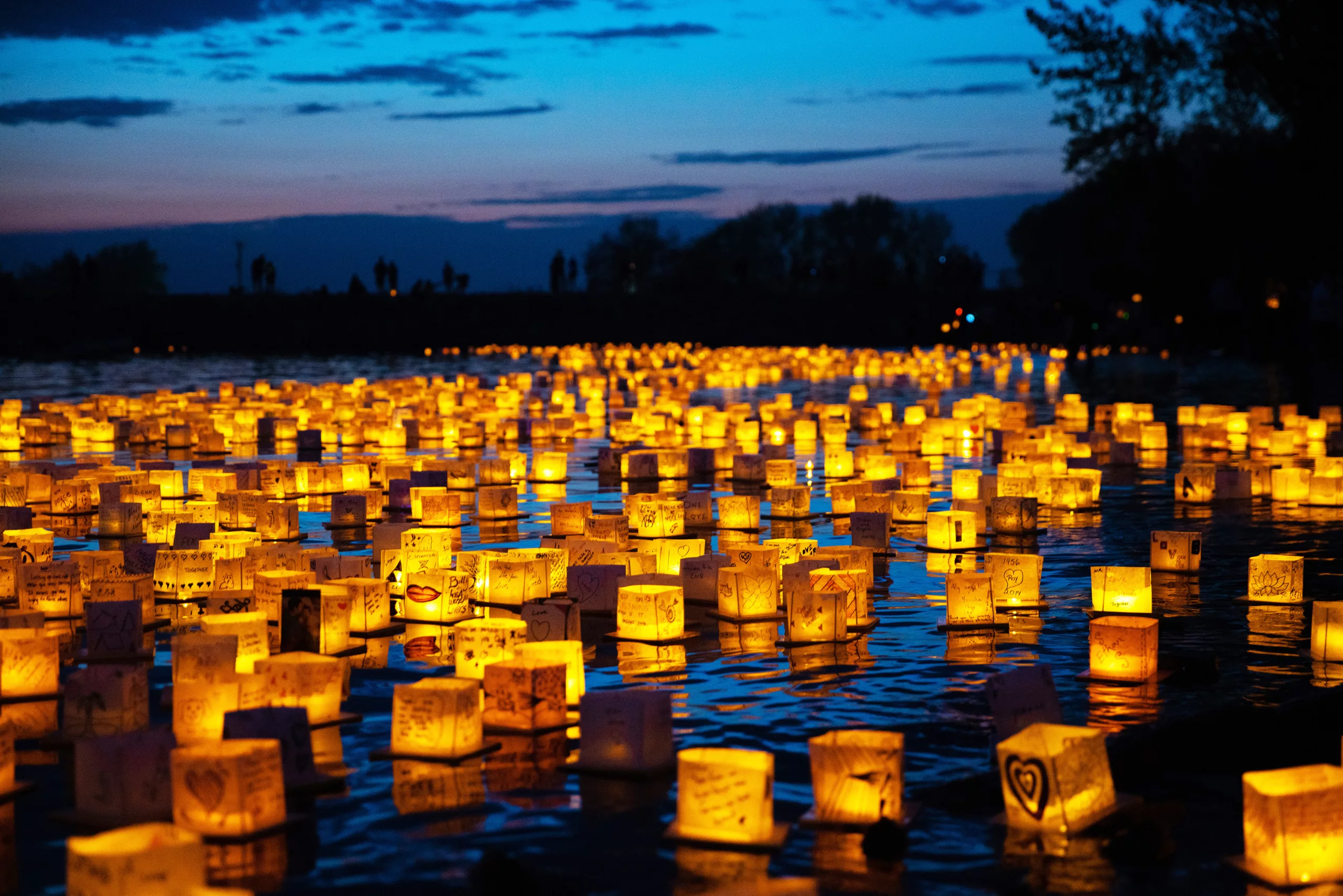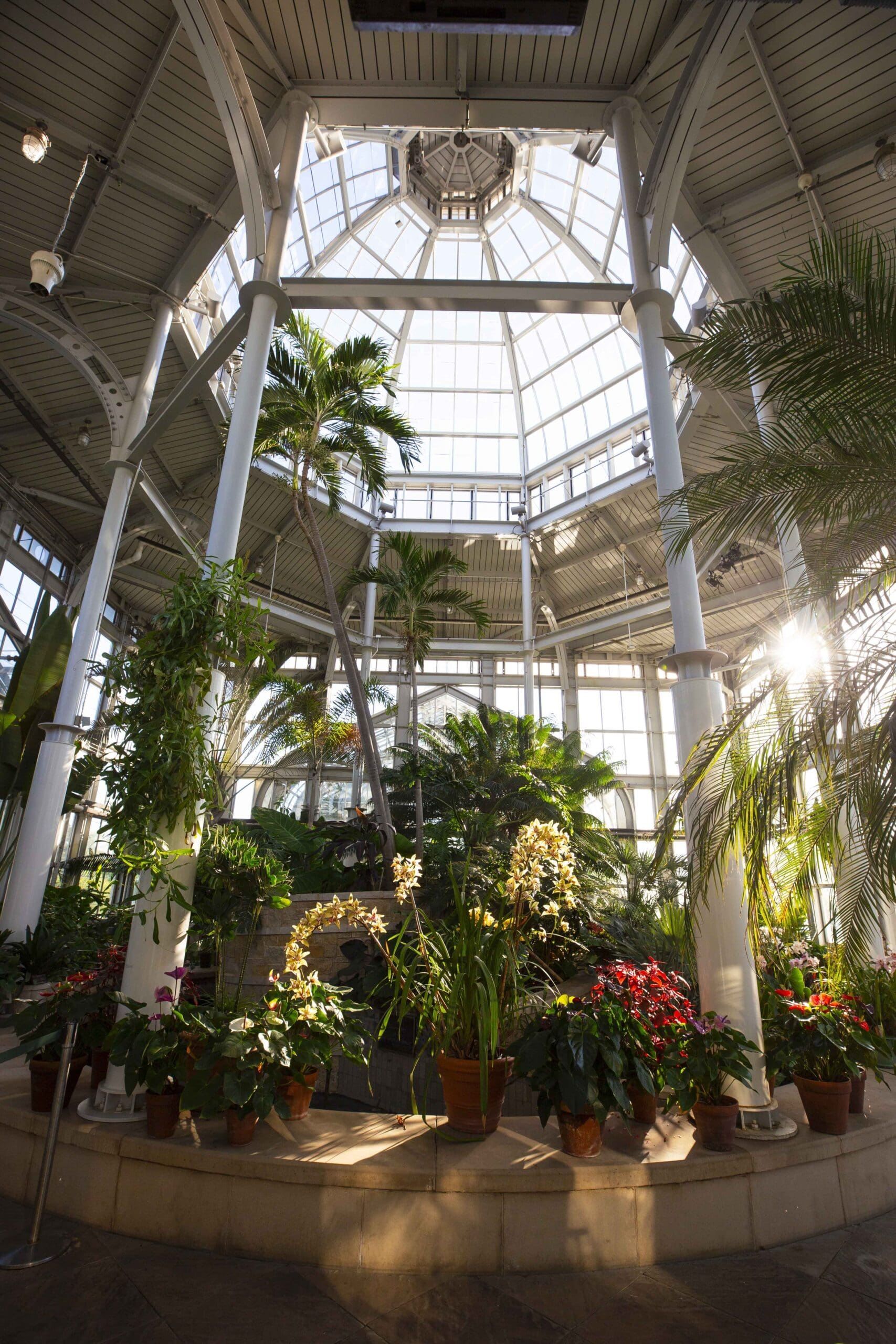
Question: What happens when an artist purchases a Queen Anne-style home and fills it with instinctually curated, one-of-a-kind pieces?
Answer: An artistic renaissance.
In 2021, a Richmond artist purchased a classic Queen Anne row house in the city’s Fan district. The place was filled with lots of neutrals—tans, browns, ecrus, the occasional animal print. Now, it’s a standout, decorated with vibrant colors and personality galore. “We brought the color back,” says Matson Roberts, AIA, the renovation’s lead architect from Richmond’s SMS Architects.
The distinctive approach to the interior’s design is immediate—and witnessed first from the outside. With a fresh coat of hard-to-miss white painted brick with bright yellow trim, the house created a bit of a dust-up among neighbors, who approached the painters and jokingly offered to pay them double to return the house to its original caramel color. “It’s unique,” says Roberts. “How many sunny yellow houses do you see in the Fan?”
The open foyer and living room are a visual feast. From Cuba to Morocco to England, curated paintings from around the globe adorn olive-green walls. Every detail throughout the house has its own personality and story—chandeliers and eclectic art pieces from different art styles, periods, and mediums; lamps that offer warm lighting; and an assortment of vases, bowls, plants, candles, flowers, fruit, framed mirrors, and a bar inside an armoire are just a sampling of this home’s mesmerizing eye candy.
And the list goes on. A pink chinoiserie coffee table is surrounded by and stacked with the one decorative element that unites this house: books. Every surface has a book—or if not a book, a magazine. They’re everywhere—in piles tall and short, in collections on shelves and tables. And they encompass nearly everything—from classics to novels, art history to design and landscapes. A bay window, naturally, features a reading nook, with comfortable seating, perfect for cozying up on rainy days. Nearby is a collection of Mark Catesby botanicals on a gallery wall and a quilted sofa just beyond, refurbished from a thrift shop steal.

An armoire-turned-bar in the living room is surrounded by art, upholstered chairs, and a green quilted sofa.

Color and art are the stars in this Fan home. J. Claude LeGall from Art Hanging & Design RVA professionally hung the collection of Catesbys in the living room.

It’s almost easy to miss the door to the powder room, tucked just under the staircase. Inside, though, it’s wallpapered with giant, bright pink-patterned leaves, suggesting you’ve just entered a tiny jewel box. It’s from the Dorothy Draper Home collection, an inspiration for the home’s entire color scheme. Draper is perhaps one of the design world’s most iconic figures, probably most famous for “draperizing” interior design of The Greenbrier post-World War II.


The downstairs powder room features Brazilliance Grove Stripe in Pink, from Dorothy Draper Home. The collection inspired the home’s overall color palette.
A trail of Persian and patterned rugs leads to a room with a large round table displaying a collection of elements for an upcoming dinner party—candlesticks, candles, posies, wine, a floral tablecloth, all surrounded by dining chairs upholstered in green. Though it’s obviously a dining room, the challenge is to define this space—or not. As always, it’s filled with stacks and stacks of books, which will find new homes just before guests arrive. “Book depository,” Roberts suggests, while pointing out his favorite feature in the room: the pale yellow ceiling.

The kitchen is, not surprisingly, vibrant, with painted cabinetry in a cheery magenta. In stark contrast, the upcycled chandelier overhead is in a strong baby blue. The backsplash and countertops are gray marble; a matching breakfast bar is supported by custom-made legs from a Turkish artist found on Etsy.

A living area adjacent to the kitchen is separated by a newly-constructed arch. The space houses more of the same eclecticism: a gallery wall with frames that showcase diverse art mediums, a fish table lamp, a basket of magazines, patterned pillows, a dozen plants varying in sizes, a floral patterned chaise lounge, candles, oil pastels in a cookie jar, a framed TV, vases, and more.
The house, built in 1905, has witnessed different owners and tastes, which includes several renovations over the last 100-plus years. Among them was a second-floor master bedroom redo that combined two smaller rooms and fireplace revamps. In this latest chapter, SMS Architects started construction after Christmas 2021. Two years later, the house was move-in ready in March.
Roberts says that reno projects he oversaw included completely gutting the bathrooms, kitchen, and laundry room and new flooring and tiling. All the fun interior decisions were entirely made by the homeowner—
without an official interior designer.
The biggest change, however, was a 68-square-foot addition to the living area, resembling an English conservatory. With ample Marvin windows and doors, the purpose was to let in as much light as possible. Roberts says the add-on required lots of meticulous attention, like shaving the overall dimension by three-quarters-inch due to zoning regulations. Outside is a gleaming copper roof and gutters and an unexpected pink and white checkered deck. But Roberts is partial to the brickwork: “I love the brick because it wasn’t done perfectly. It was purposefully done to make it look rough,” he says. “Let’s keep it old-looking.”

Through the ample archway is the home’s most significant reno project: the family room add-on.

The diamond-painted deck was inspired by New York City designer Kate Brodsky and carried out by the house painter, Kenny Davis.

The add-on also included a brick patio, laid in a herringbone pattern.
However, the copper roof and gutter are his favorites, viewed from the second floor guest bedroom. There’s nothing quite like it newly installed. The guest room itself features baby blue walls, a beautiful chandelier found in London, and a wall of bookshelves full of trinkets and books.
In the upstairs hallway, a large blank canvas hangs waiting to be painted—a sure sign of the artist in
residence. A guest bathroom and laundry room are side by side, but stray apart in style. The bathroom is in a beautiful palette of gray tones with marble and gold accents, like a star-columned sconce. The laundry room, its neighbor next door, features a pink ceiling and pale
yellow walls lined with black and white photos in chunky frames of orange and hot pink.
The owners’ art studio, around the corner, is pure magic. Paints, lights, pencils, and canvases in progress are scattered throughout the room. The walls are “papered” in fabric samples, almost like découpage. Hanging from the ceiling are dozens of dried flower bouquets, many of which were saved from special occasions.
The master bedroom is also a work in progress. Yards and yards of large-scale fabric drape over the bed like a canopy. Closets were remade, and trim matches the original from the early 1900s. In the master bath, magenta walls, a custom vanity, pink foliage wallpaper, and a large mirror hung with brass stair rods all speak to the creative visionary behind this grand, old home.
Now outfitted for the 21st century, this noble Queen Anne is a perfect combination of tradition seen through a contemporary lens. The juxtaposition of bright colors and thrifted antiques—along with the homeowner’s bold personality—give it character and singularity.
The main goal of the renovation? A home that couldn’t be replicated. Safe to say, that goal was met.




The art studio is poised for a new burst of creativity—from a posy ready to hang or a new painting. The space is a study in contrasts: from the walls “papered” in fabric samples to the modern rugs scattered throughout the space. A diminutive slipcovered chair and ottoman are parked in front of a weathered blue cabinet for stashing supplies, and a bold, contemporary painting hangs over the period fireplace.
This article originally appeared in the August 2024 issue.









