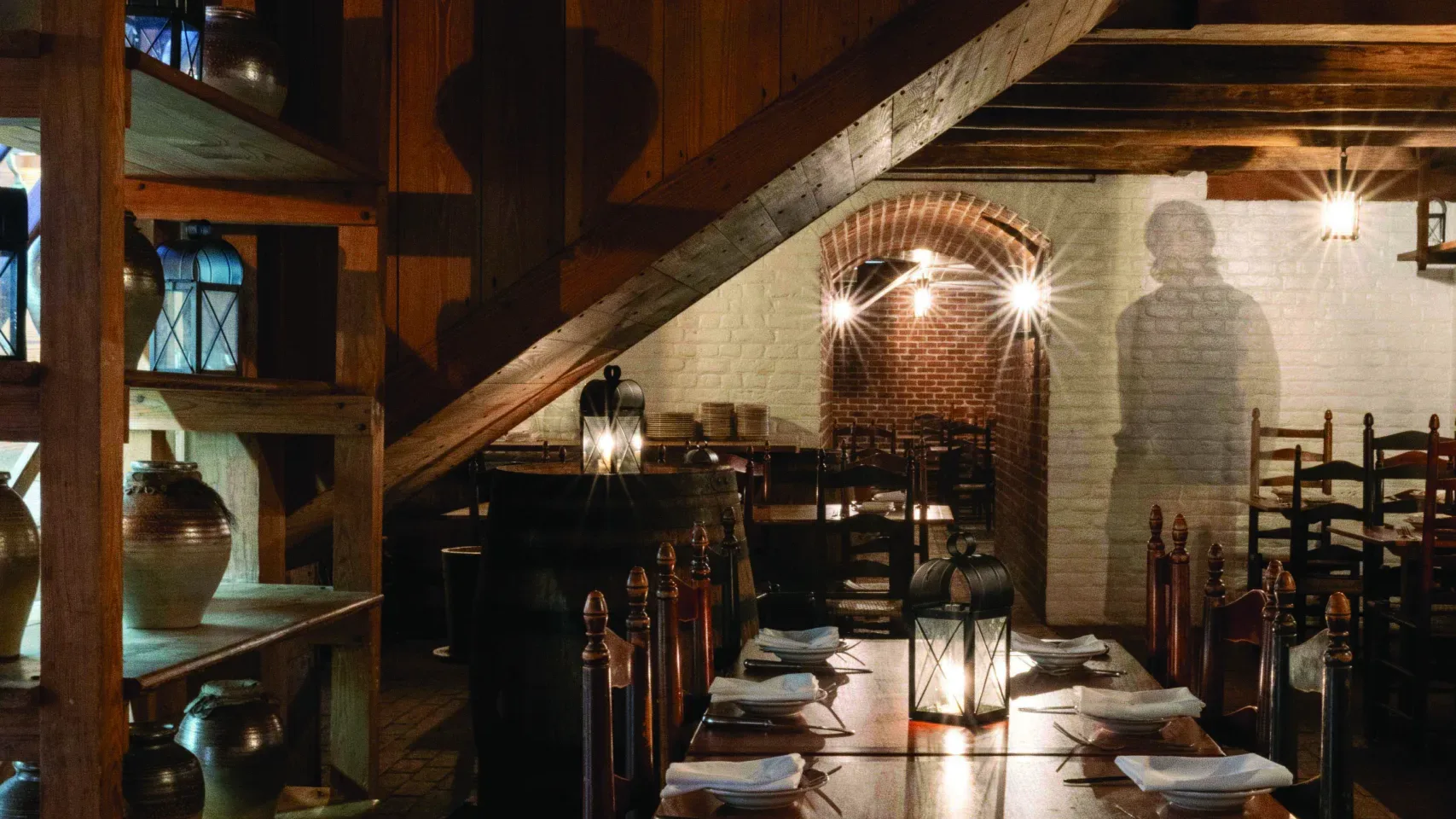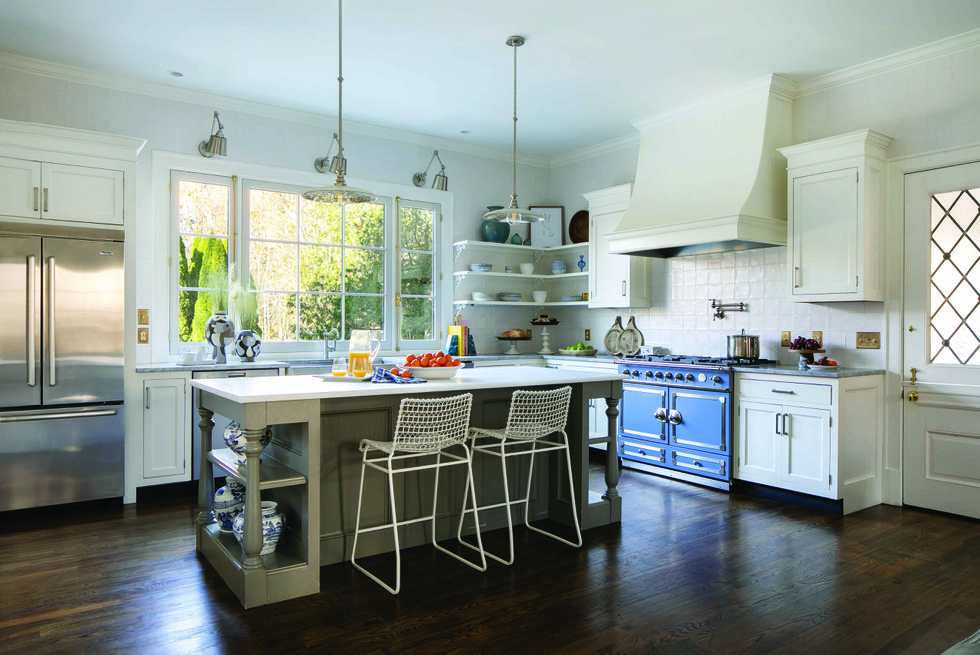Compass Pointe is a rustic—and Romanesque—house on the water in Virginia Beach.



The living room.

The mezzanine over the kitchen is shaped in the gentle curve of a jack arch. Cabinets below repeat the theme. The walnut corner cupboard, a Virginia piece found in the Shenandoah Valley, was the starting point for the kitchen design.

The breakfast nook.

A large Christmas tree in the family room.

Left, Cindy McWaters; right, the family room’s drystack fieldstone fireplace.

Left, double doors lead into the kitchen from the breezeway. Exterior details such as the tongue-and-groove ceiling and large beams, the jack arch of the doorframe and the fieldstone wall are carried into the interior (right).

Left, the oculus in the domed dining room ceiling sheds diffused light from the clerestory above it. The seven-foot round table was custom made for the room. Right, detail of the set table.
Photography by Kip Dawkins • Styling by Bill Sorrell
Since both Cindy and Jeff McWaters have more than a passing interest in architecture, it’s no surprise the Virginia Beach couple devoted considerable time to planning their home. They weren’t neophytes, they’d built other houses, but this project was different. This was the “someday” house they’d thought about over the years.
After buying a lovely point on Linkhorn Bay, Cindy and Jeff (an executive in the health care industry) set about creating a home that would blend the comfort of country living with the sophistication of classic design. They hired Gerrie King West, a principal in Folck & West Architects, to draw up plans. The couple envisioned a home where they could entertain family and friends, and Cindy brought her extensive collection of pictures as visual aids. “We met almost weekly over a two-year period,” West remembers. “Cindy has a real enthusiasm for architectural details, and Jeff understands spatial relationships. Their interest made the project a lot of fun.”
The resulting brick and stone house, which was completed in 2005 and is known as Compass Pointe, has Romanesque elements that express solidity and strength. A semicircular tower topped with a conical roof is its most prominent feature. The garage, set perpendicular to the main house, creates a spacious courtyard entry.
Having a marked predilection for old stuff, Cindy wanted to blur the home’s newness with old-school construction techniques such as parged brickwork. Parging is a method of waterproofing old, soft brick by troweling mortar over the face of the bricks and wiping most of it off with burlap bags. The brick masons of Snow Jr. and King gave Cindy the look she was seeking—the appearance of old stucco that had weathered off. “Plain brick would have been too new-looking for the Old World style of the house,” West explains. “Using fieldstone for the base of the house added another rustic element.”
The house has a pleasing stylistic coherence through the repetition of major design themes. The jack arch over the front door is echoed on windows and other doors, on the breezeway and loggia. The same flattened curve shapes the mezzanine overlooking the kitchen and family room and is repeated on cornices on kitchen cabinets.
The couple used design and construction elements to integrate the indoor and outdoor looks. The kitchen and family room, for example, have the same tongue-and-groove boards and heavy beams that make the ceiling of the nearby breezeway so distinctive. The family room’s dry-stack fireplace (also by Snow Jr. and King) is constructed of the same fieldstone used on the exterior. Ironwork railings fabricated by Baker Sheet Metal in Norfolk are used indoors and out.
Perhaps the biggest technical challenge of the whole project was the round dining room. Fortuitously, the general contractor, J.M. Sykes, Inc. Construction, had just opened a new division, Tidewater Architectural Millwork, that could fabricate the curved walnut doors, walnut-framed oculus at the center of the domed ceiling and the semicircular staircase that hugs the outside of the dining room wall. “Having such close coordination between the construction and millwork made it a whole lot easier to get everything lined up the way it was supposed to be,” says Jim Sykes, the company president.
The understated grace and clean look of the interior design plays off the drama of the architecture. Warm neutrals and quiet sea glass colors reinforce the low-key elegance and timeless style. The dining room, in particular, is a design tour de force. Soft light streams in from the clerestory above the oculus and through a large wrought iron chandelier with hand-blown glass candleholders. The seven-foot round dining room table centered under it was custom-made. Straight drapery panels hanging from a curved iron rod add vertical emphasis to the semicircular wall of windows. The room is a prime example of how close cooperation among the interior designer, the architect and homeowners can benefit a house.
In this case, the relationship was especially good, since interior designer Suzanne McCallen is Cindy’s older sister. McCallen, who lives in Nashville, says her big challenge in the dining room was “finding a chandelier with the proper scale for the space yet open enough that it didn’t take anything away from the oculus.” Knowing how busy her sister is, Cindy insisted on a formal client relationship. “I didn’t want my message to be at the bottom of the pile when Suzanne started returning phone calls,” Cindy says, laughing.
To keep with the McWaters’ desire for a home with the new rubbed off, McCallen suggested subtle techniques for aging the walls. She looked for fabrics with a vintage feel and grayed-down tones and even found a supplier for the antiqued mirrors placed in the master dressing room. Some judicious faux-finishing by artist Cathy Cox helped to complete the illusion.
When the time came to start planning the kitchen and family room, McCallen asked her sister to describe how she visualized the space. Cindy immediately responded, “I want it to look like Ralph Lauren got shipwrecked in Wyoming.” McCallen nodded. “I got it.” In the family room, the rugged building materials, natural surfaces and comfortable fabrics fulfill Cindy’s fantasy of fireside comfort. So does a massive fieldstone fireplace that is the heart of her home.
An 18th-century walnut corner cupboard from the Shenandoah Valley provided a starting point for the kitchen color palette. Marvin Daniels and Brian Pilgrim of KDWHome designed and installed the kitchen as well as the adjacent mudroom and butler’s pantry and all the bathrooms in the house. Working closely with Cindy, her sister and West, they devised a layout that Martha Stewart would envy. Cabinets and trim match the antique cupboard’s warm patina. A huge ceiling beam salvaged from an old mill in Stuart’s Draft, Virginia, and rough-hewn support timbers add an element of reassuring permanence to the room. Hammered copper on the range hood and breakfast bar contribute yet another warm color and interesting texture.
According to McCallen, the goal when furnishing the house was “to find unique pieces that would play up the architecture of the house. I wanted the house to look like it evolved.”
The sisters’ shared DNA doubtless made the shopping easier, Cindy suggests. “When my sister and I go shopping, we immediately go for the same things.” Several of their antique store finds were adapted for new uses. The headboard in the master bedroom had an earlier life as a French door surround. Pieces of antique gates were reconfigured into living room sconces.
Exuberant holiday decorations accentuate the home’s rhythm and flow while adding a dollop of seasonal cheer. The floral designers at Freckled Fox, a Virginia Beach home accessories store, made heavy custom garlands intertwined with wide silk ribbons. All the decorations are appropriately scaled to the architecture and don’t get lost in the space. Cindy, who’s collected Christmas ornaments since high school, decorated the trees in the dining and family rooms.
In the end, as builder Jim Sykes acknowledges, getting Compass Pointe right was no easy task, but he’s more than pleased with the result. “I think everybody involved made extraordinary efforts because they liked the owners so much, and the owners were there almost every day. When the house was finished, Jeff and Cindy had a big Christmas party for everyone who’d worked on it.” A lot of people showed up.











