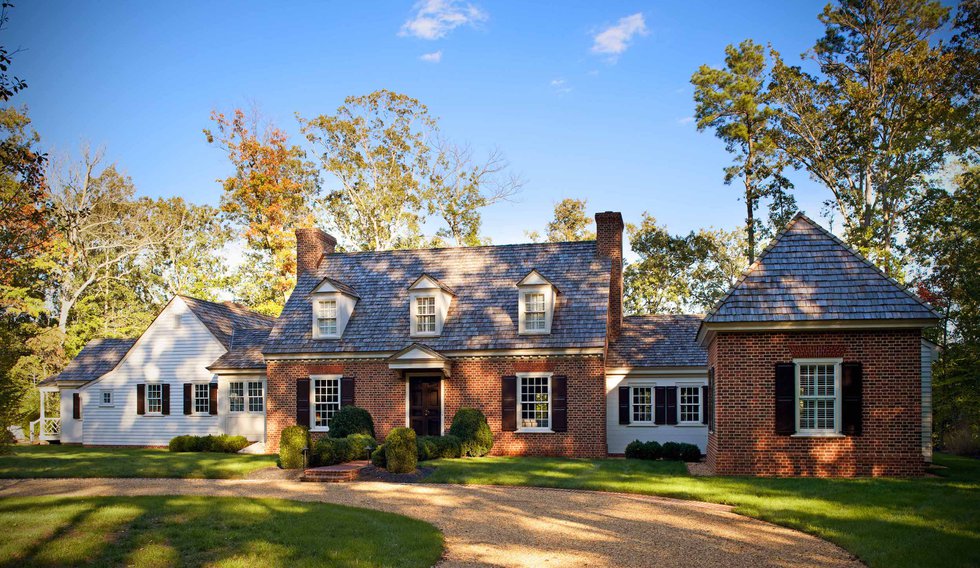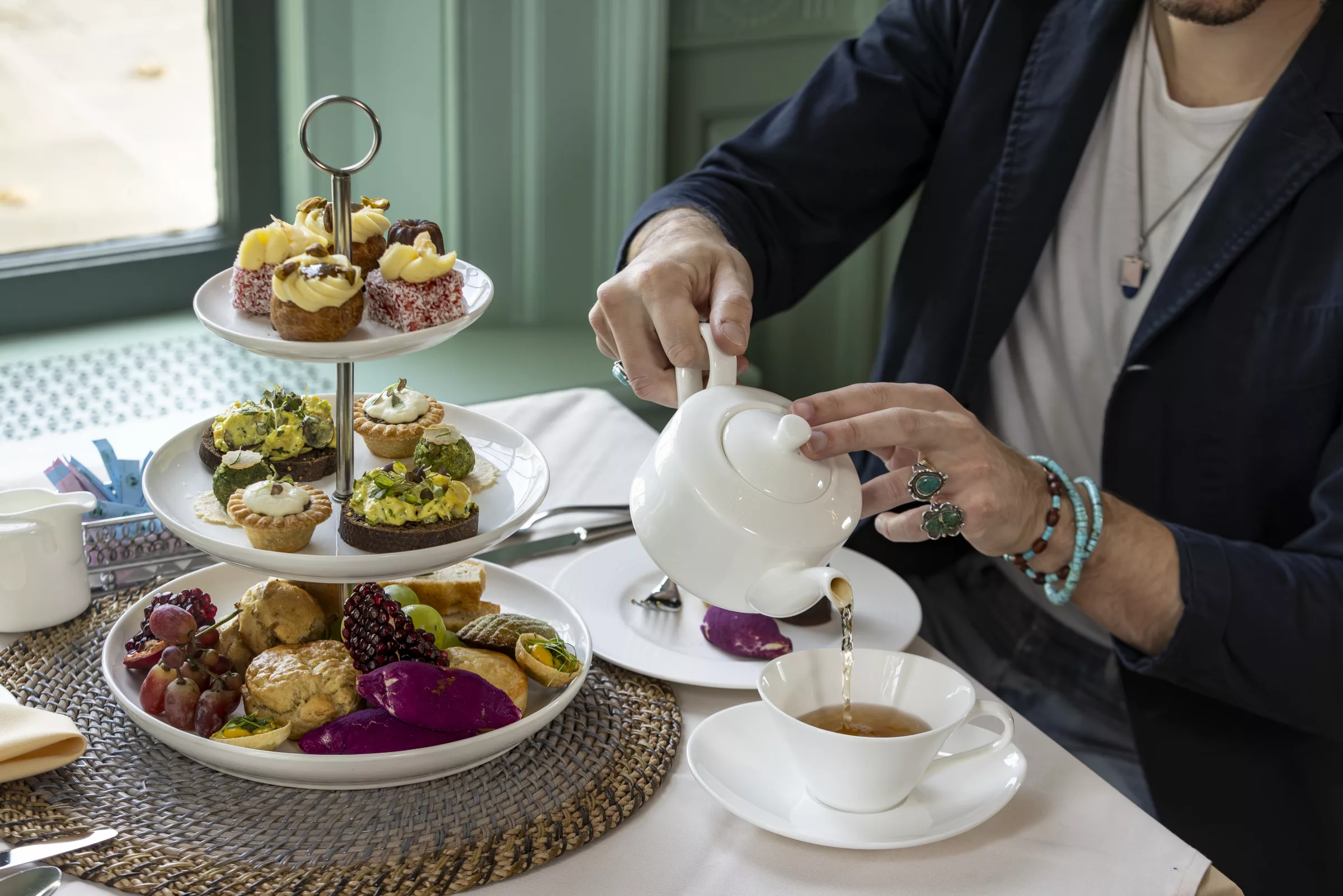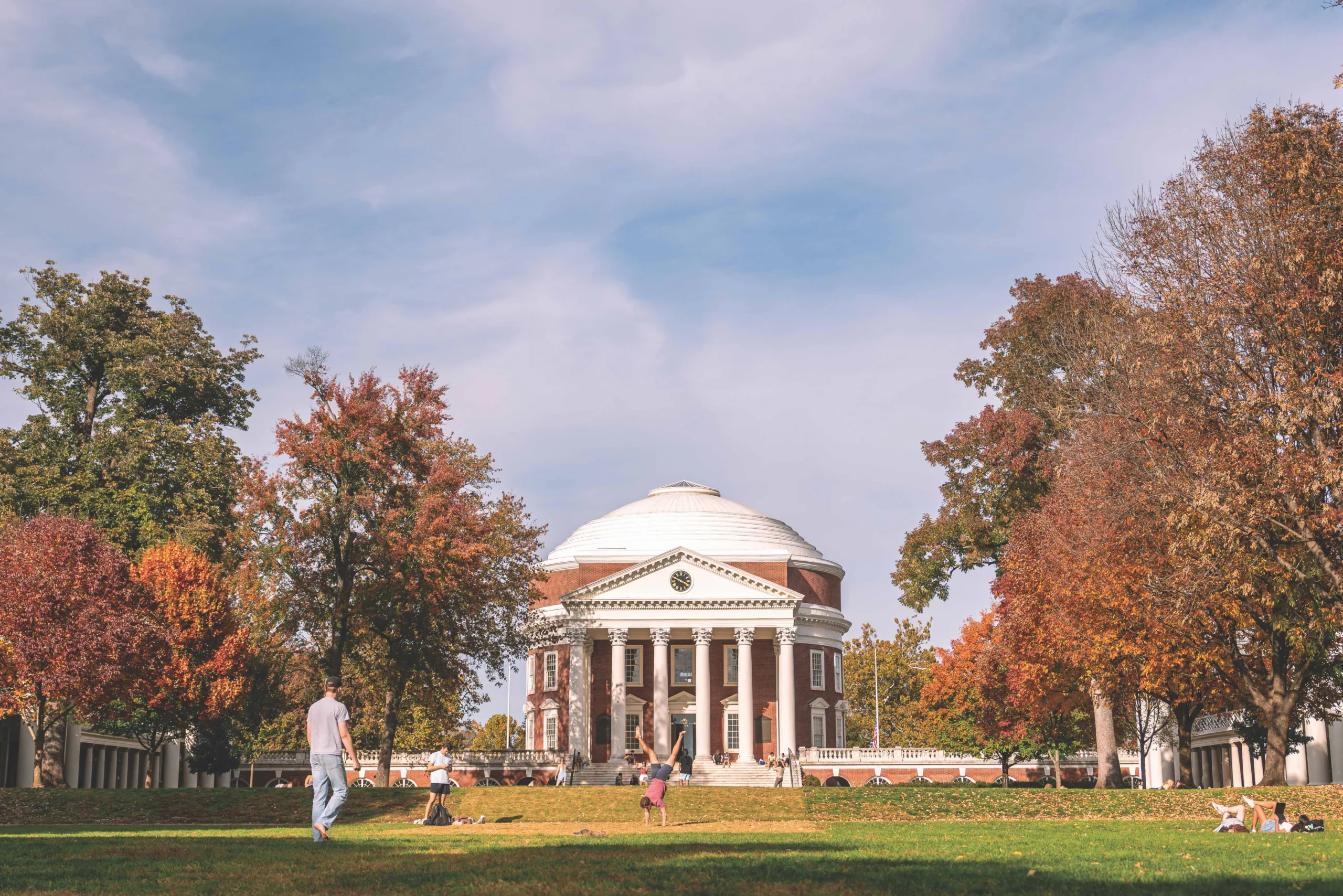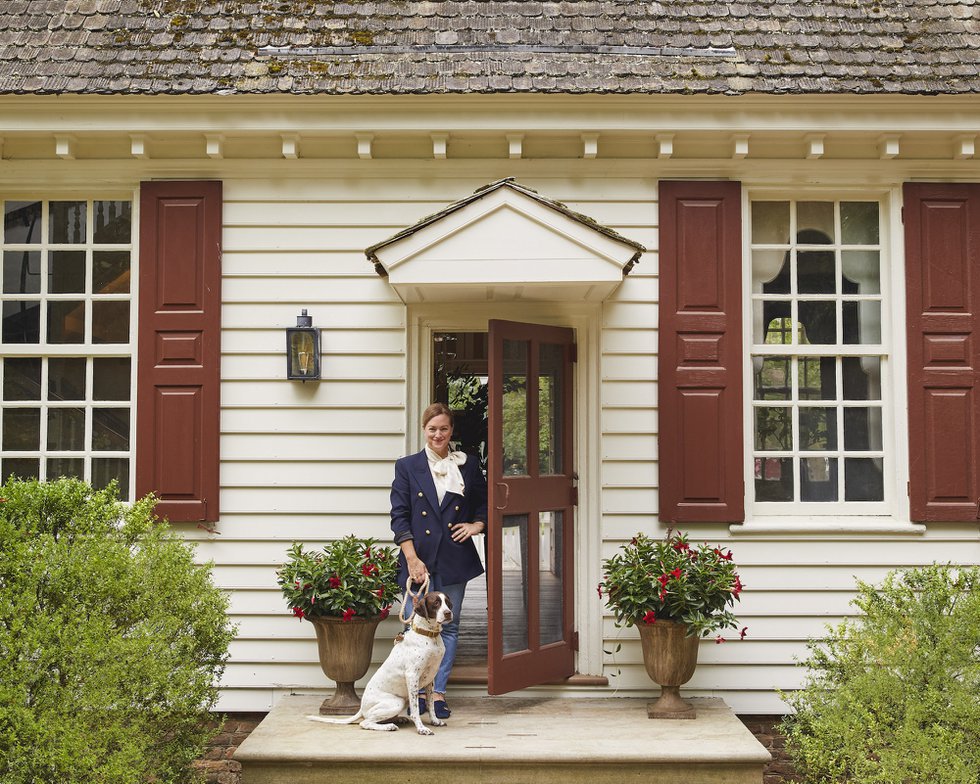This house has a 300-year history; to design it, the architect conjured a backstory.

You’d be forgiven for thinking this brick Colonial, located just steps from Duke of Gloucester Street in Colonial Williamsburg, had stood since the 1700s. When architect Erin Webb designed it in 2012, that sleight-of-hand was all part of the plan.
Her clients loved the Colonial-era aesthetic that defines the area, but they wanted a new house, suitable for modern living. How does an architect infuse a brand-new house with an historic past?

“You create its own narrative,” says Webb. To guide the design process, she invented an historic backstory. “The goal was a house that looked like it had evolved over generations. Before we even started, we walked all over Colonial Williamsburg, taking photos to get the details right,” says Webb.
She imagined the original house had been flanked by a brick outbuilding. “Then we decided the outbuilding would have been incorporated a few decades later so, for the connecting hyphen, we used clapboard siding,” she explains.
When viewed from the front, the house blends seamlessly with the 300-year-old structures that surround it. But from the back, where the expansive living area opens to outdoor spaces designed for entertaining, all bets are off.
“Historic houses are beautiful, but often they’re not very livable,” Webb notes. “Kitchens and baths were small—closets didn’t exist.”
For the exterior, Webb played with Colonial proportions, upsizing the front dormers and windows to invite natural light. Inside, the traditional center-hall floor plan gives way to a spacious kitchen and living room beyond.

But to achieve true historic accuracy, Webb included artisan details from the period. Hand-forged nail heads are visible at intervals on the cypress siding. New brickwork takes on the authentic look of old with soft mortar lines, struck with a wooden tool, rounded at the tip. Fence pickets in the garden and the shed’s cedar shake shingles, Colonial-era lantern, and faux “ventilation holes”—backed with a board painted black—were also thoughtfully designed to reflect Colonial craftsmanship.
Inside, door hardware is unlacquered for a dull finish and new hardwood floorboards had their edges “knocked down,” as Webb puts it, to create the illusion of wear over centuries, before they were sanded and oiled—never polished.

Kitchen cabinetry was given a hand-painted finish coat on-site, using an old-fashioned boar bristle brush, to avoid a flawless sprayed-on look. “Visible brush strokes, albeit subtle, make all the difference in the world,” Webb says. “They ensure the piece looks made by hand, as well.”
In the primary bath, oiled wood floors and shiplap walls recall a time before both were routinely sheathed in tile, while the vessel tub, with its pewter finish, and a heated towel rack are a nod to modern luxury. The restrained color palette brings an austere Colonial undertone to this elegantly contemporary interior.
The new “historic” houses that Webb and the 3North team design for their clients are both stately and livable. Built the old-fashioned way, their authenticity comes from the intentional historic details that set them apart.
“Whatever the stylistic language-—from Georgians to Colonials to turn-of-the-century farmhouses,” says Webb, “a new ‘old’ house should evoke the past through its shades, textures, and proportions to convey the experience of time and place.” Filtered through her thoughtful design sensibility, past and present converge with delightful results in this “historic” Williamsburg Colonial.

This article originally appeared in the December 2022 issue.









