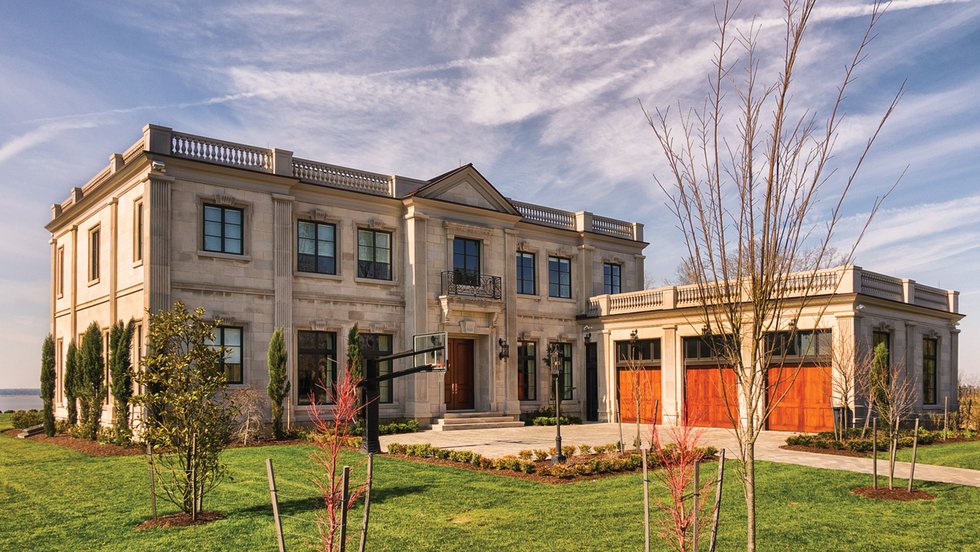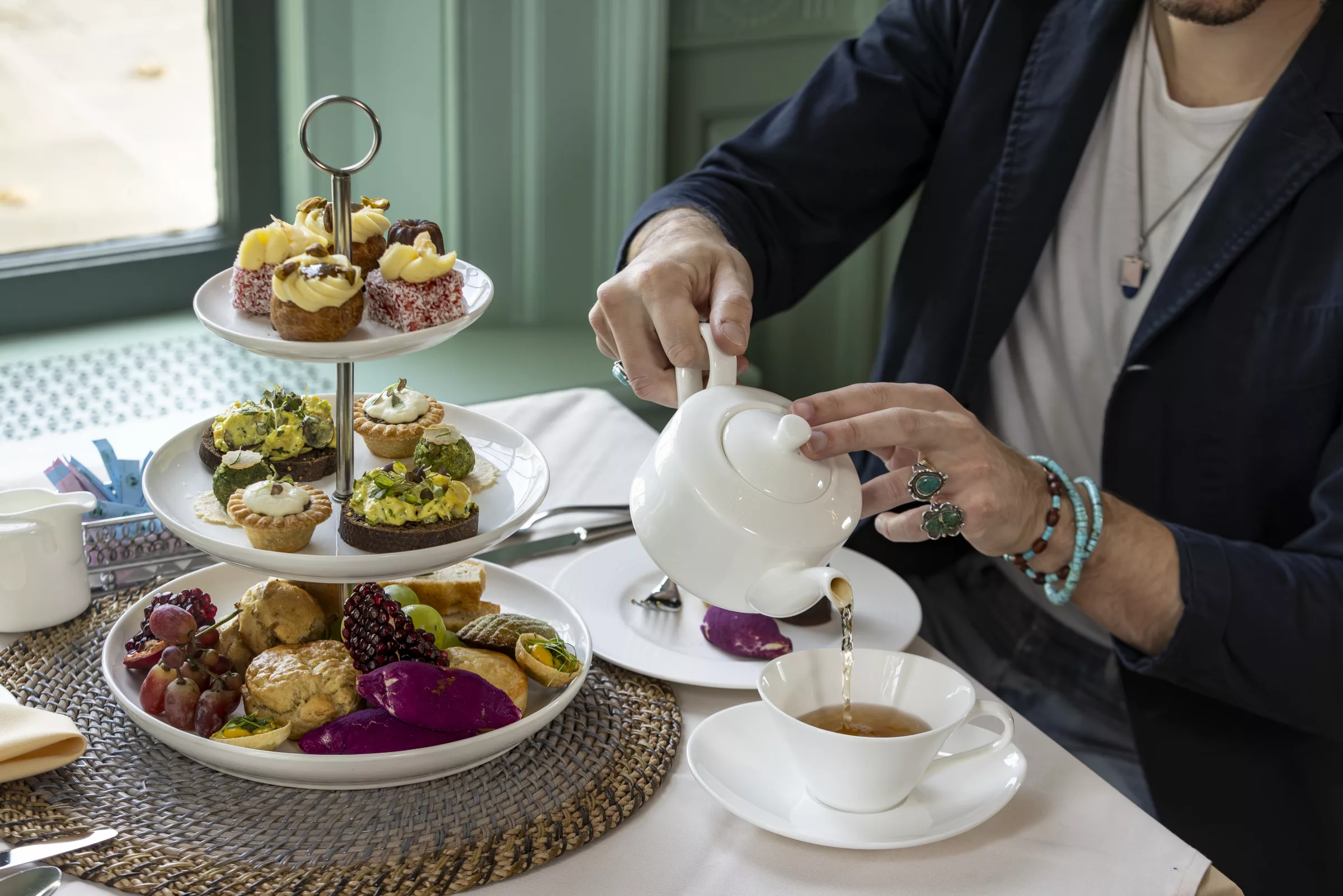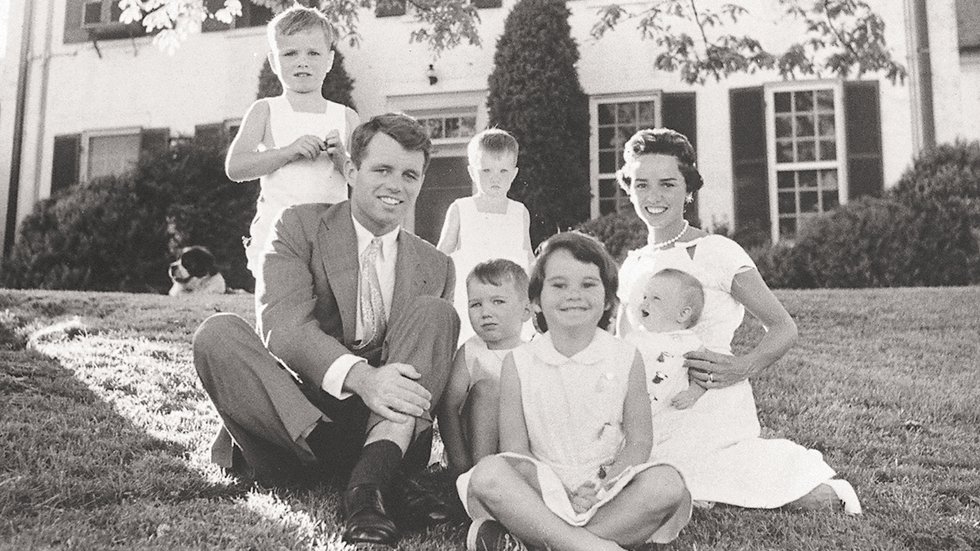A neoclassical waterfront home in Williamsburg is a stylish outpost for the Fang family.

A stately entrance welcomes guests to the limestone home, designed with European country estates in mind.
Photos by Tony Giammarino

A stately entrance welcomes guests to the limestone home, designed with European country estates in mind.

Jimmy and Terry enjoying the great room with their daughters, 7-year-old Darcy and 5-year-old Ellie.

The great room and kitchen feature open living space, attractive water views and an abundance of natural light.

The kitchen has a clean contemporary look with stainless steel islands, Calacatta Gold marble countertops and delicate pendant lights designed by Richmond’s Michael Sparks.

The kitchen has a clean contemporary look with stainless steel islands, Calacatta Gold marble countertops and delicate pendant lights designed by Richmond’s Michael Sparks.

The formal dining room opens to the elegant foyer.
When Jimmy Fang and his wife Terry Tang envisioned the home they would build for themselves and their daughters Darcy, 7, and Ellie, 5, in Williamsburg’s Kingsmill neighborhood, they looked to the architecture of European country estates for inspiration.
“I love ancient Greek architecture for its simplicity and elegance,” says Terry. “I love also Paris, which has many neoclassical buildings that are elegant and beautiful.”
Terry, 49, a former litigator, wanted a neoclassical façade comprised of limestone blocks and specific architectural accents, including an entry portico topped with a pediment, fluted pilasters, curved keystones for windows, and French-style ironwork for a Juliet balcony. For Jimmy, 43, executive vice-president of home accessories manufacturer C&F Enterprises, which was started by his mother Carol Fang in the 1970s, the only requirement was that the home be on the water.
“I grew up in the area and we were always surrounded by water,” says Jimmy, who enjoys sailing and kayaking. “My dad was a professor of oceanography and taught at the Virginia Institute of Marine Science, so we were always spending time along the water in Gloucester and York County.”
The Fangs hired builder Noah “Butch” Palmer, of Palmer & Co., who began construction on the 5-bedroom 11,000-square-foot home in 2012 and completed the project three years later.
Carroll Johnson of Chesapeake’s Residential Designs Ltd. was brought in to create the interior layout and architectural details of the home, while Williamsburg interior designer Christine Vaughan Estep of Jackson Thomas Interiors seamlessly blended the couple’s distinct styles—Jimmy more contemporary and Terry more traditional.
“In contrast to the formal outside, we wanted the inside to feel warm and cozy,” says Terry. “We asked Christine for an overall transitional feel where we could mix traditional pieces with more modern details.”

Lavender walls adorn the sitting room, which includes a crystal chandelier and a 19th century marble mantel from Paris.
On the first floor, Terry’s sitting room is painted warm lavender and features carved crown molding, a crystal chandelier and a 19th century Carrara marble mantel salvaged from a Parisian apartment. The room, which overlooks Terry’s vegetable garden and the river, also houses her Steinway grand piano, which she selected at Steinway Hall in New York.
Estep achieved a chic monochromatic look in the room by layering dynamic textures, finishes and materials, such as dramatic floor-to-ceiling draperies, a mirrored coffee table, gilt-finished armchairs upholstered in luxe gray velvet, and an ornate settee covered in a striking iridescent fabric. Estep designed the window treatments, and all of the pieces in the room were custom made.
The Fangs eschewed a formal living room for an open floor plan with their great room flowing into the kitchen and informal dining area. With contemporary French doors facing the waterfront and lining the entire length of the room, an abundance of natural light gives the space a bright and airy feel.
“We love natural light,” says Jimmy. “Being on the water with a southern exposure gives us a greater expanse to let it in. We’re also able to keep shades up without losing privacy.”
The great room with its nuanced gray palette is elegant and comfortable. Plenty of cushy seating makes it an inviting space for watching movies as a family. Curvaceous lines give the room’s two sofas a feminine and elegant look, while durable gray wool fabric makes them functional and kid-friendly. Three stools covered in lush velvet offer additional seating for guests, and two gray patterned armchairs, which Estep refers to as “the Jimmy chairs,” (a nod to his modern tastes) provide a seamless transition into the neighboring contemporary kitchen.
Kitchen designer Shirley McFarlane of Atlanta, who designed a European-style kitchen in the couple’s previous home, was brought in to create a clean and contemporary space. Dainty white glass pendant lights by Richmond designer Micheal Sparks illuminate ivory pearlized cabinets by Premier Custom-Built and Calacatta Gold marble countertops.
A show-stopping stainless steel kitchen island is a statement piece with brass accents that complement the warm veining in the marble. Underneath a RangeCraft hood, a custom floral tile mosaic adds a feminine touch. After purchasing the mosaic in Manhattan, the couple was pleasantly surprised to discover it had been made by New Ravenna just down the road in Exmore.
The kitchen flows into a neighboring dining area, where a 1970s stainless brass table by furniture designer Romeo Rega is topped with glass and juxtaposed with beige high-back Italian chairs. Above the dining table, an elaborate glass drop “Drizzle” chandelier by OCHRE is a work of art, glistening in the sunlight.

Mahogany bookshelves line the family’s study.
On the other side of the kitchen is Jimmy’s office, which includes a Herman Miller workstation and caramel leather chair. Rather than working from the house’s first floor study, which is appointed with floor-to-ceiling mahogany bookshelves, Jimmy prefers being stationed near the great room, which is the family’s hub.
Jimmy started working for his family’s company, which began as an importer of Chinese porcelain and other home goods, when he was a kid. “We spent every night and weekend and school breaks working,” he recalls. “Christmas break was pulling and packing orders. It was very hands-on.” He remembers driving from the family’s York County home down to Norfolk to unpack shipping containers from Shanghai, his mother’s hometown, and spending summers driving around Virginia and the Carolinas selling inventory to department stores. A hobby at first, Carol Fang grew the business into a major manufacturer and wholesaler of home accessories that supplies retailers, including Nordstrom, Dillard’s, Wayfair, Bed, Bath & Beyond and others.
Carol, 74, president of C&F Enterprises, is still actively involved with the company. “We’d like to keep it that way. I told her she is not actually allowed to retire,” says Jimmy, with a laugh. Jimmy’s father, Ching Seng “Frank” Fang, who passed away 12 years ago and was an environmental engineering professor at the College of William and Mary, eventually began working for the family business, too, as did Jimmy’s brother Ed, who once worked in computer consulting. “All of us are working for mom,” says Jimmy, who attended Tabb High School and earned a degree in systems engineering at UVA.
Jimmy met Terry, who is originally from Michigan and holds both a Ph.D. in microbiology and molecular genetics and a J.D. from Harvard University, through mutual friends when she was working in San Francisco practicing intellectual property litigation as a partner in the office of Kirkland & Ellis LLP. When Terry moved to Virginia to join Jimmy, she decided to take time off work to start a family.
The Kingsmill house is the perfect setting for the Fangs and their daughters with its big basement, playroom and indoor regulation-size lap pool, where Terry swims laps several times each week. (The pool was built by Dominion Pools in Virginia Beach.)

An outdoor grill and kitchen create an inviting atmosphere for entertaining on the patio.

With access from multiple rooms, the patio provides an optimal spot for relaxing and enjoying views of the James River.

The family’s lap pool was designed by Dominion Pools of Virginia Beach.

Light blue walls and water views create a calm, cool environment in the pool house.
In the pool house, light blue walls, giant picture windows overlooking the James, and bright glass tiles make for a soothing all-season retreat. Teak cabinetry and charcoal-colored granite countertops also provide a space for Terry to tend to her orchids.
A NanaWall folding glass door opens the pool room to the home’s rear patio, allowing easy traffic flow come spring and summer when the family wants to enjoy the warm weather. Teak cabinetry and an oversized stainless steel grill on the terrace create a stylish and convenient setup for outdoor entertaining.
Other unique spaces in the house include the basement gym filled with cardio equipment and weights, and an audio/visual “mainframe” closet to minimize unsightly electronic equipment and wires throughout the house. All of the “mainframe” equipment is controlled through iPhone and iPad apps. “Jimmy wanted to be able to operate all systems remotely and have great audio and video capabilities throughout the entire home,” says Palmer. For example, in the family room, movies are viewed on a drop-down screen tucked behind trim and a projector hidden in the ceiling. Audio is broadcast through wall and ceiling speakers camouflaged by grills that are matched to the interior’s paint color.

The master bath includes a Victoria + Albert freestanding tub and white-and-gray tile by New Ravenna, patterned to resemble a rug.

The master bath includes a Victoria + Albert freestanding tub and white-and-gray tile by New Ravenna, patterned to resemble a rug.

The master bath includes a Victoria + Albert freestanding tub and white-and-gray tile by New Ravenna, patterned to resemble a rug.

The master bath includes a Victoria + Albert freestanding tub and white-and-gray tile by New Ravenna, patterned to resemble a rug.
The basement also includes a space just for Jimmy, which consists of a large sectional and matching ottoman, black leather chairs, kitchenette, wine refrigerator, and bathroom. But he jokes that he doesn’t spend enough time enjoying it, pointing to some of the girls’ toys, which have found their way downstairs. The room echoes Jimmy’s modern tastes with materials like European white oak, quartzite and glass tile.
On the second floor, Jimmy and Terry’s master suite overlooks the James River, and a glass balcony gives them unobstructed views of bald eagles fishing along the shore in the morning.
The master bath, also designed by Shirley McFarlane, incorporates similar materials to the kitchen. New Ravenna fabricated an ornate white-and-gray tile mosaic centerpiece for the middle of the floor, which grounds the space much like a rug. White Calacatta Gold marble countertops are juxtaposed with sleek, smoked eucalyptus cabinetry. A Victoria + Albert freestanding tub and frosted privacy paneling around the toilet give the bathroom a clean, contemporary look.

Darcy and Ellie’s bedroom employs sage-and-purple patterned wisteria fabrics and draperies against subtle pink walls.
For Darcy and Ellie’s bedroom, Christine Vaughan Estep employed a beautiful sage-and-purple patterned wisteria fabric, and used it as the launching point for the room. Subtle pink walls set off sage draperies, purple and green wisteria-patterned valences, sage green toss pillows and a plum velvet window seat cushion. “As a little girl I always wanted a window seat,” says Terry.
The Fangs’ home is inviting and comfortable, striking a balance between high design and family-friendliness.
“The thing I like best about their home is the attention to detail throughout and how much they enjoy living there,” says their builder, Butch Palmer. “They are very comfortable living with their kids in the house. It is warm and inviting, yet is unique and suits their tastes.”
This article originally appeared in our June 2017 issue.









