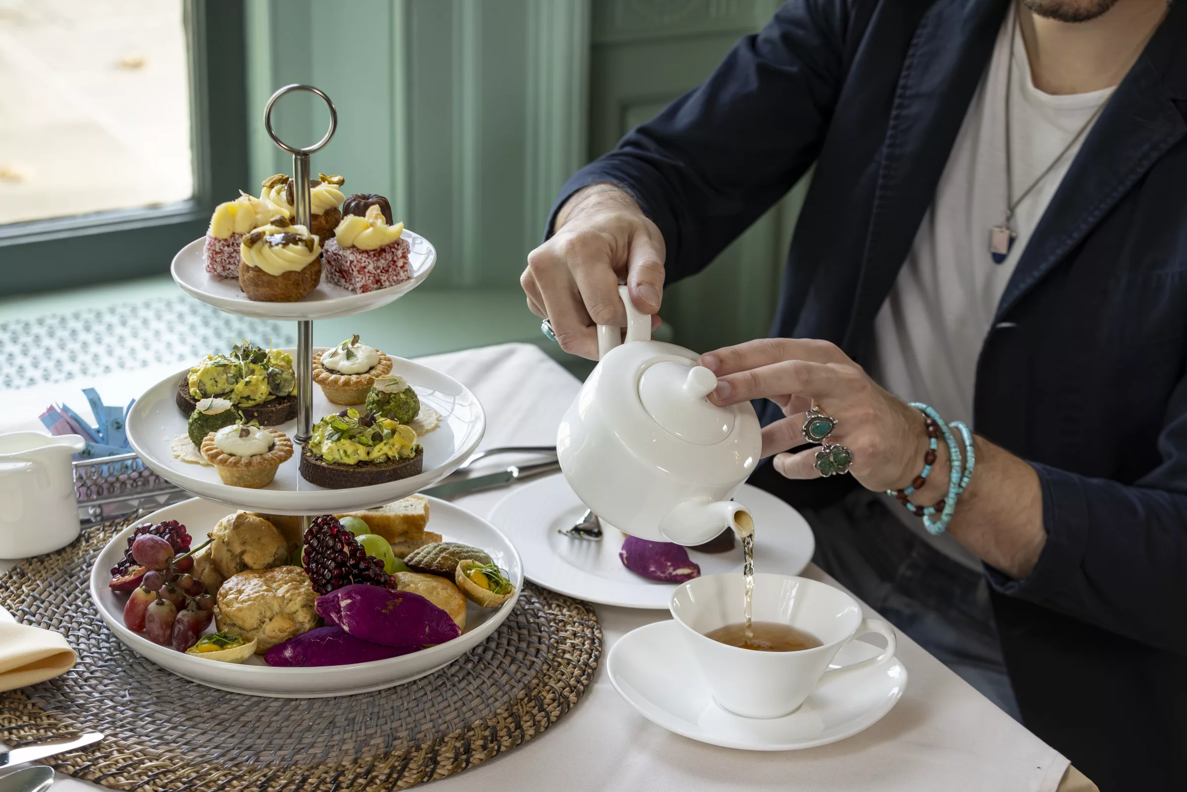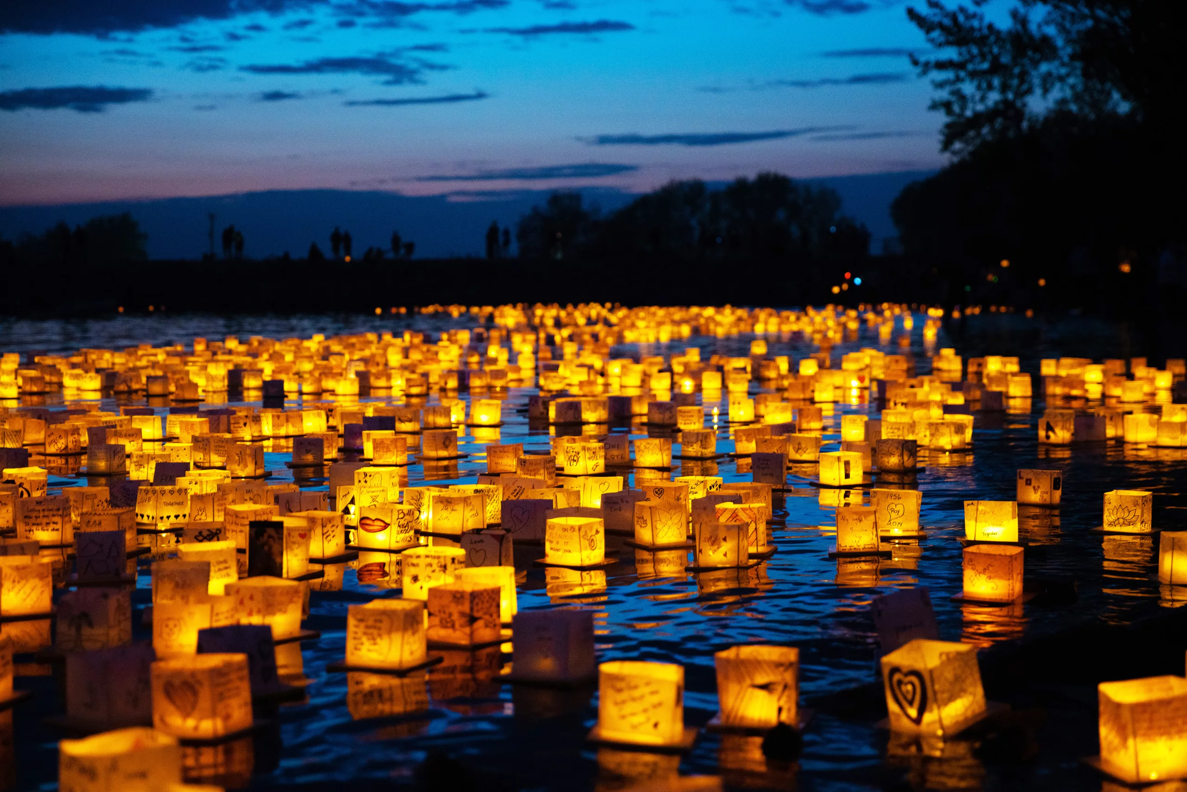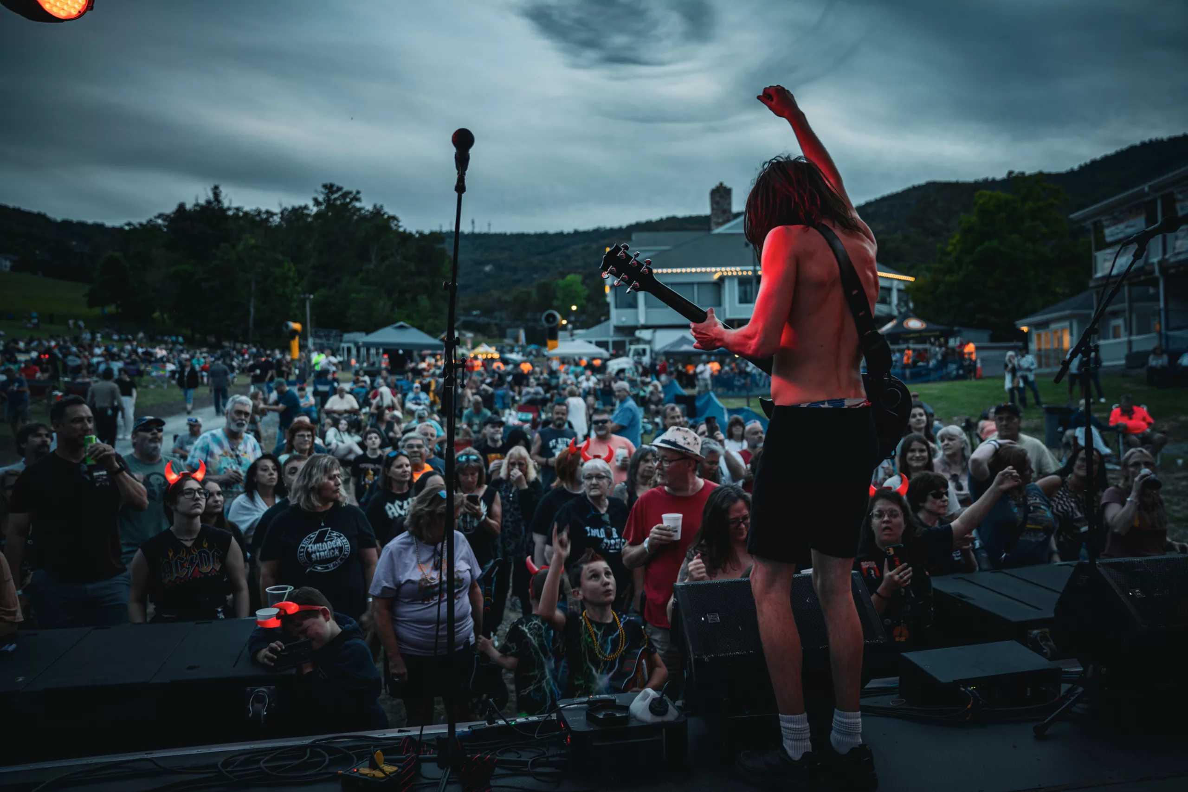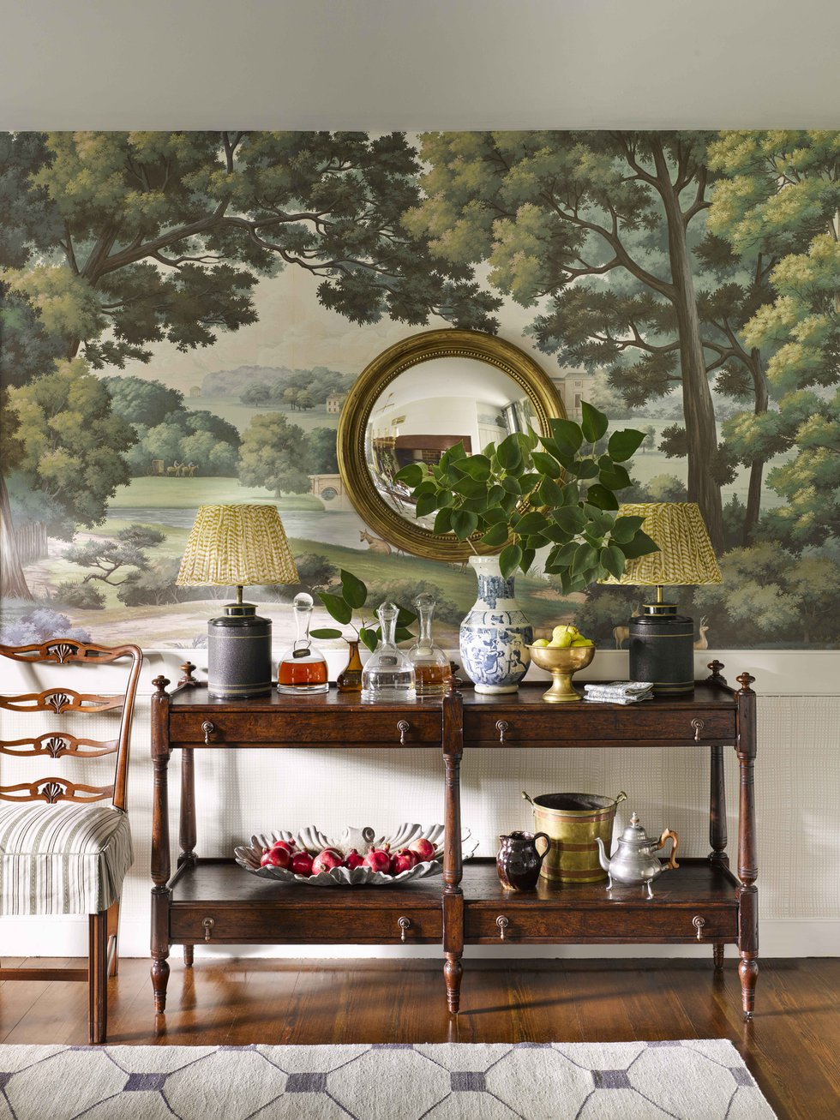Balancing contemporary design with natural accents, Margaret Valentine created a relaxing retreat for her family.

The mantle features local foliage, pomegranates, and apples.
Photography by Lincoln Barbour
Truly great living spaces are more than a collection of furnishings. They take shape when the designer’s and client’s passions connect, melding deeply held desires for fulfilling surroundings with a professional who has the tools and experience to breathe life into those yearnings. It’s a lot like magic.
That sort of mind-meld can be hard to achieve, but for Margaret Valentine it was destiny. After 15 years in partnership with Nan McVey in the Richmond-based McVey Valentine Interior Design, she became her own client when she and her husband, E. Massie Valentine Jr., decided to build a second home in Bath County. While on traditional visits to showrooms and design centers for clients, Margaret and McVey also scouted for just the right items for the Valentines’ house.
“I was like a kid in a candy store,” says Margaret, laughing. “It was a really special thing to be able to pull things together that my family enjoys. It was fun to have the resources as a designer to do this.”

Margaret and Massie relaxing at the outdoor hearth.
A very active family of five that includes three adult children—Massie III, 33, Sazshy, 30, and Will, 26—and a 10-year-old black lab named Callie, the Valentines spent most of their vacation time when the children were young in Virginia Beach at Massie’s parents’ home. “Nan actually designed my mother-in-law’s beach house in 1985,” recalls Margaret. “It was beautiful. When our two older children were in college and the youngest in high school, I went to work with Nan, who trained me to be her partner.”
About 14 years ago, the Richmond-based family turned its attention to the mountains when Massie, a managing director at Davenport & Company in Richmond, and Margaret attended annual company retreats at the now Omni Hotels-owned Homestead Resort in the heart of Bath County.
“I’m a little mountain rat at heart,” says Margaret, a native of Roanoke. “I had been going to the Homestead with my family since I was 4 years old. I have always loved it.”
She quickly sold her husband, an avid fisherman and hunter, on seasonal stays in a home adjacent to the resort. When friends from Richmond purchased property and built a home in a development less than a mile from the resort, the Valentines followed their lead. They selected a property with a magnificent view of mountains in the George Washington National Forest that extend into West Virginia. “We looked at other properties, but this one was like a dream,” Valentine says.

Margaret and Nan McVey at the holiday table.
Soon after the family purchased the almost three-acre site in 2016, excavation and construction began for the 2,800-square-foot house. The Valentines selected an Arts and Crafts style plan for the four-bedroom house, which Alexander Nicholson, a construction company headquartered in Charlottesville, built. “It was terrific working with Margaret because, as an interior designer, she could confidently identify colors and textures she wanted,” says John Airgood, the contractor for the project.
A name for the house was the easiest, but also most unnerving, aspect of building the mountain vacation home. About the time that construction was beginning, Margaret ran into a bear and her cubs while hiking with friends along a nearby trail. “We made a lot of noise and a quick exit,” she recalls with a laugh. “But then, about a year later, I saw another mother bear and cubs down the field from the house. We decided that the house should be called ‘Bearfoot’ in their honor and to let everyone know we want this to be a place that’s barefoot and fancy free.”
At the outset, the Valentines, who love to entertain, decided to tweak the standard house plans to carve out an extra bedroom on the second floor and open up the first floor to allow for a circular flow. The living room is at the center, connecting the front and back porches. It opens to the dining room and white and marble kitchen to the left, while the master suite is to the right. A set of stairs leading to the second floor adjoins the foyer.
Dark stained white oak wood flooring, another modification to the original house plans, extends throughout the house. Oriental carpets welcome guests in the foyer with rich hues of reds and pale blues. The crisp, clean lines of a contemporary marble-topped metal console provide a counterpoint to the old world style of antique carpets. A mirror and lamp together provide just the right amount of warm light to the space, their metallic finishes reiterating a recurring theme throughout the house: a relaxed balance between old and new. Antiques blend effortlessly with contemporary and sometimes rustic accents.

Boxwood wreaths in the kitchen.
The pairing is perfectly in harmony with Margaret’s quiet infusion of natural elements in almost every design element. Many of the luxe Cowtan & Tout fabrics lavished on refined window dressings, bed linens, and upholstery throughout the house have varying combinations of deer, leaves, or acorns subtly woven into the pattern, in an homage to the beauty of the landscape that brought them to this mountain retreat in the first place. It’s a pleasant blurring of the lines between outside and in that is by no means limited to the fabrics.
The first thing Margaret bought for the house is one of her favorite finds: a unique light fixture by the Maryland-based designer David Iatesta, an artist who also counts as his clients Oprah Winfrey and members of the Saudi royal family. The bronzed, cast-metal tree branch bearing eight lights on its maze of twigs is suspended over the dining room table. “I remember walking into the Holly Hunt furniture showroom in New York with Nan and seeing that and knowing that it would be perfect for the house,” says Margaret. “It makes a statement.”
The family’s dining room table was discovered at Kenny Ball Antiques in Charlottesville. The French chestnut farm table reflects the rustic feel of the branch of lights above it. Its well-worn surface even has burn holes from a previous meal in a previous life, like an old man’s laugh lines from a life well lived proudly on display. “I wanted to create a home away from home. I wanted to make it comfortable and welcoming without making it ‘cabiny,’” explains Margaret. “It’s country with a ‘c’ not a ‘k.’”

The holiday table.
Not surprisingly, Margaret’s color palette is a reflection of nature. Pale blues, greys, soft creamy whites, and rich browns are the same shades of the sky, trees, and distant mountains visible outside the home’s expanses of large mullioned windows and French doors. And with the exception of the bold reds in the antique carpets in the foyer and central hall on the second floor, Margaret was loyal to her color palette throughout the house. “When we work with our clients, we put together palettes to make them feel good aesthetically,” explains McVey. “We have to hit the right spot in the client’s soul. Margaret already knew her palette, which is very ethereal.”
Nature also has a starring role in the festive holiday decorations sprinkled around the home come December. With help from her design partner, Margaret drew from local sources for thick garlands of magnolia, Fraser fir, and eucalyptus for the stairs and sprigs of cedar on dining room chair backs. Lush vintage silk and velvet ribbons discovered by the women in New York City add sumptuous touches of red and gold to wreaths and table settings. Pops of greenery in the kitchen, including boxwood wreaths at the windows and countertop topiaries, all blend seamlessly into the home’s sophisticated yet relaxed atmosphere.

Camel saddle stool in front of the fireplace.
As comfortable as the interiors are, the home’s back porch is the heart of the mountain retreat for the Valentines. The 14-foot-deep, 34-foot-wide covered porch stretches across the entire northwest-facing side of the house. Accessed from three French doors leading from the dining room, living room, and first floor master bedroom, the porch offers sweeping views of Hot Springs Gap and a cozy stone fireplace with bluestone-capped hearth surrounded by a comfortable, modern take on wicker seating. A teak dining table and chairs to accommodate eight occupy the opposite end of the porch.
Tucked into the relaxed setting is a whimsical Huebbe side table that’s more resin bear sculpture than table, discovered in a local antique store. It’s an amusing reminder that the bucolic mountain retreat is not theirs alone. “We respect the bears,” says Margaret. “We love sharing this spot. We have an amazing view, and in the evening Massie plays guitar, and we enjoy an incredible sunset show through the gap. We just want everyone to have fun during the day, have fun during the night, and sleep well.”
This article originally appeared in our December 2018 issue.








