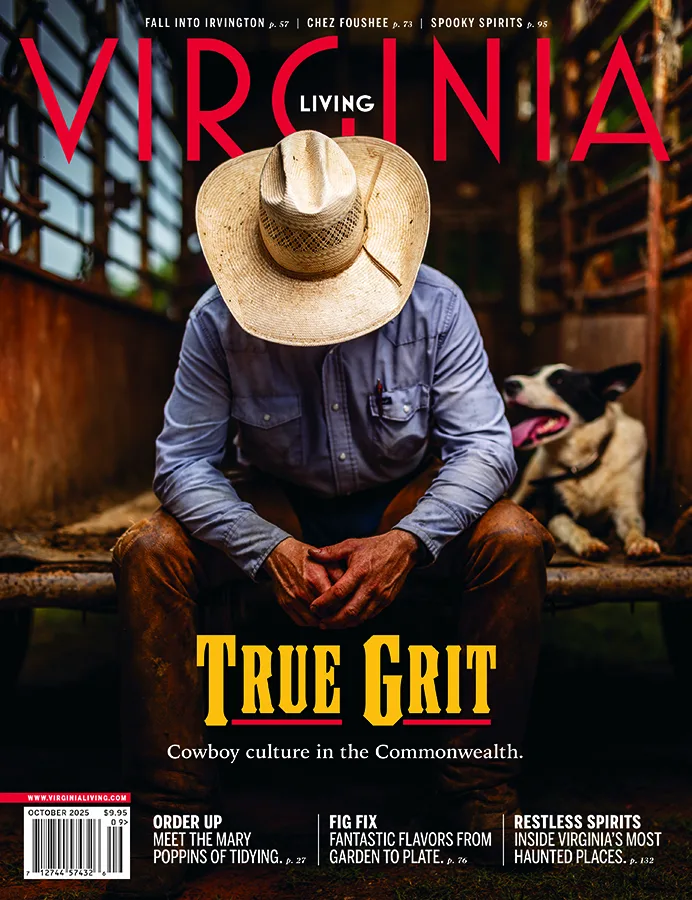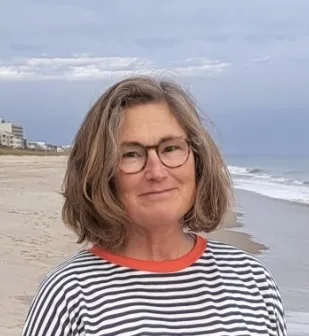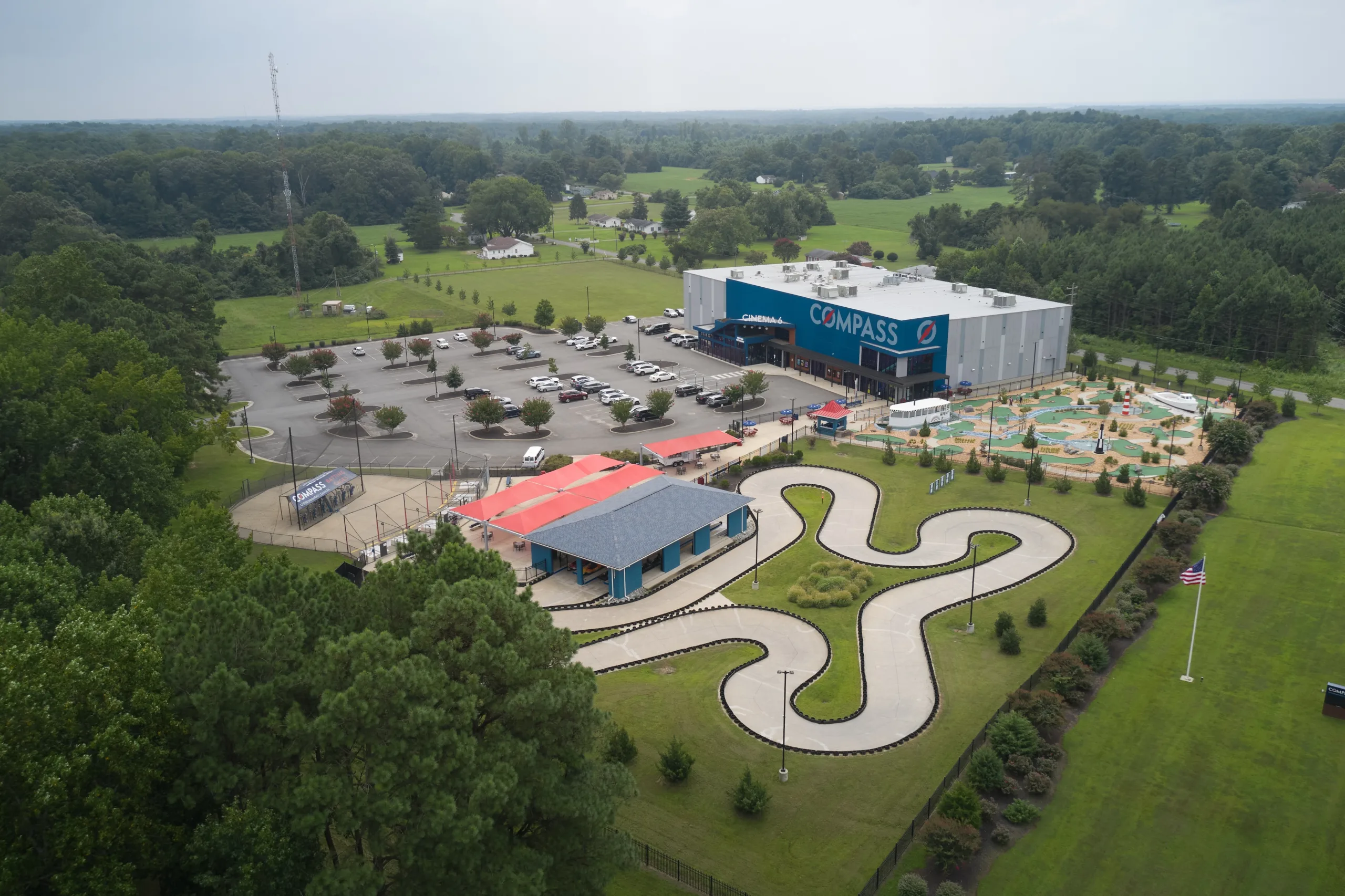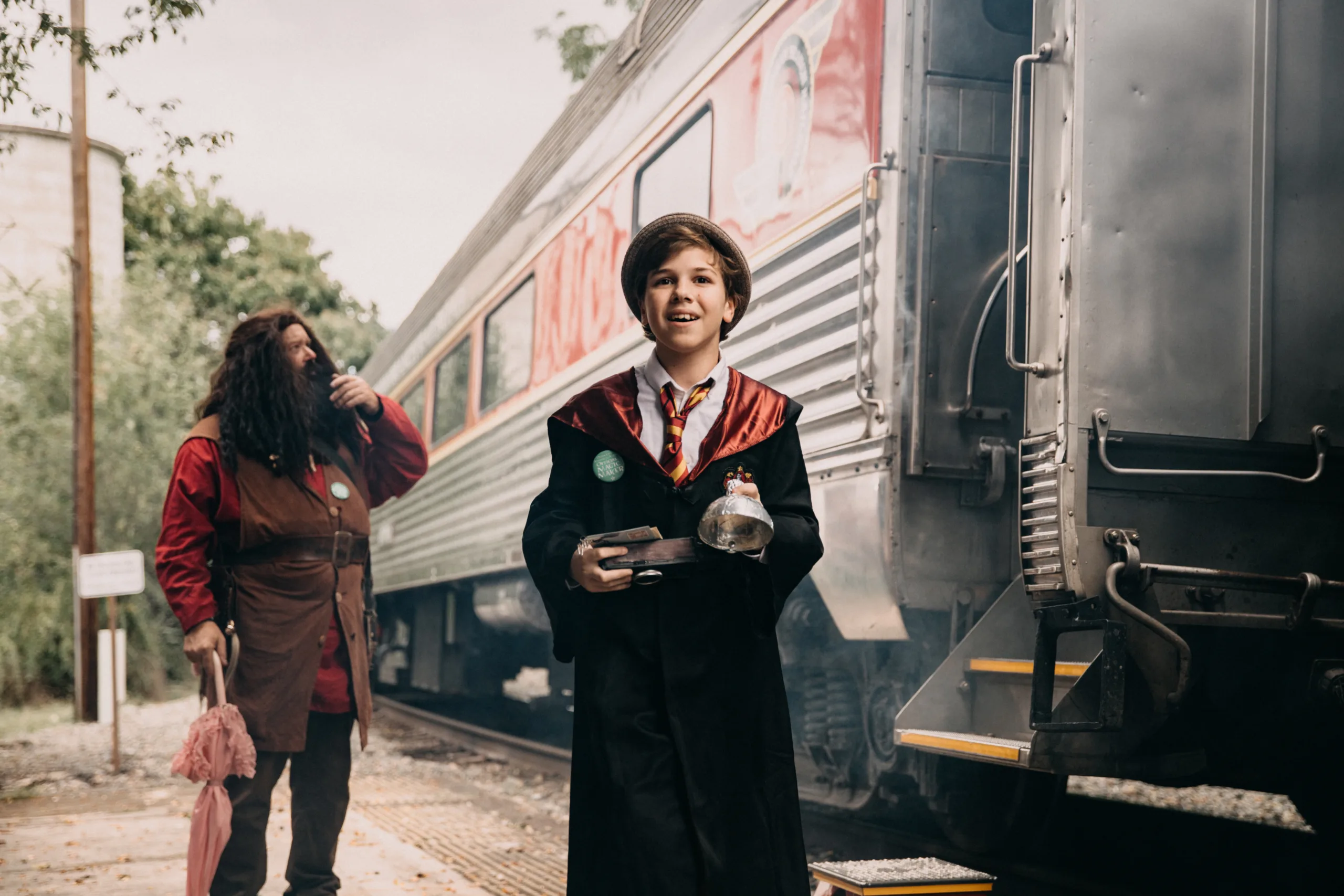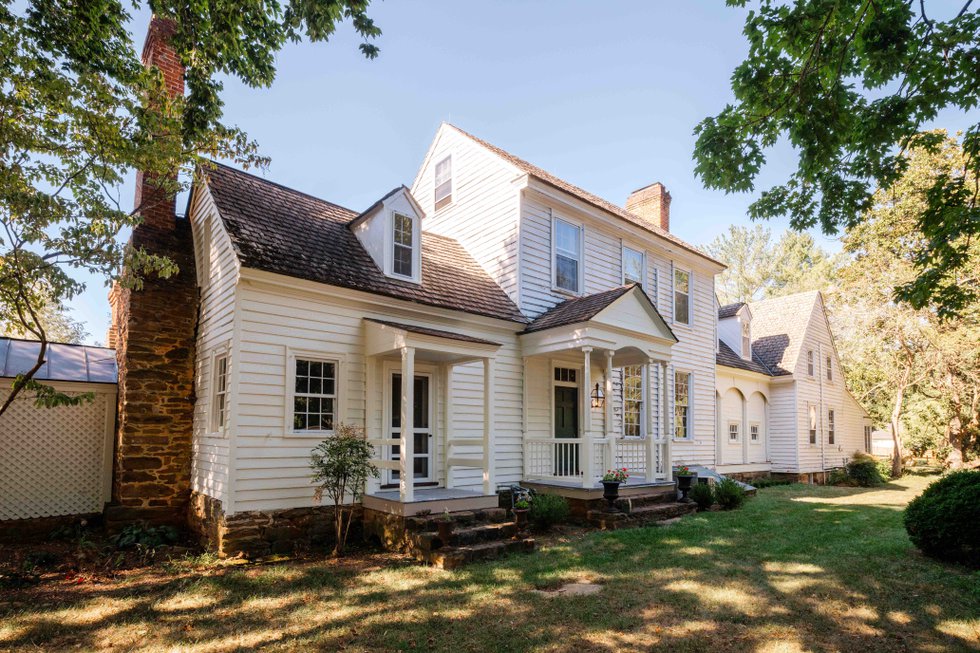Among the homes on Richmond’s Westover Avenue is a yellow Indiana brick home that, with its grand foyer and expansive garden, is a beautiful residential retreat.

Mansion_feature_620

Boy scout emblem on the front gate

The foyer

Sunroom

The formal living room has a Sarouk Persian rug and a Sheraton-style sofa; the dining room, in the foreground features a Japanese garden mural.

Boy scout emblem on the front gate

Master Bedroom

The garden, with arched entry and fountain

The tile mosaic of a peacock in a garden

The kitchen

The kitchen table

A first-floor parlor

Side view and yard
At first glance, there is nothing about the impressive Italianate-style house at 900 Westover Road, on the rim of Richmond’s Byrd Park, that would suggest its intriguing past. Located just a few blocks from Major Dooley’s James River estate, Maymont, the house more than holds its own in a row of stately homes built in the early 1900s by prominent Richmond families eager to enjoy the city’s new 300-acre park and the sparkling lakes within it.
With its Palladian windows, first-floor solarium and expansive gardens, the house reflects the wealth of its original owners—through three generations—and the grandeur of its period. There is a vast foyer, with polished oak floors and elegant taupe walls, and the drama of a curving staircase that sweeps under pools of iridescent light streaming through stained glass.
It is only when surveying the double wrought iron gates in front of this yellow Indiana brick house, owned by Steve and Amy Williams, that one discovers its commercial connection to one of America’s most revered groups. Fixed prominently in cast iron on a pair of familiar fleur-de-lis emblems, located on each side of the gate, are two words: Be Prepared. It’s one of the most recognizable mottos in America—and the first hint that the home served for two decades as the headquarters of the Robert E. Lee Council, a Boy Scouts of America district comprising 23 Virginia counties. (It’s now known as the Heart of Virginia Council.) “I wasn’t a Boy Scout, but it’s still been a lot of fun having those emblems on the front gates,” says Steve Williams, a partner at McGuireWoods LLP.
The house was constructed in the early 1920s by James E. Crass, a native of Kentucky who had amassed a fortune through a 42-franchise Coca-Cola bottling operation in Virginia, Ohio and Pennsylvania, among other states. Crass was married to the former Emma Leimenstoll of Ohio, and the couple had four children. At the time of his death in 1930, he was one of the most successful owners in the Coca-Cola franchise network and even produced his own brand of soda. The house remained in the Crass family until James Crass’ granddaughter and heir to the family fortune, Betty Sams Christian, gave it to the Boy Scouts in 1958.
It was another five years before the council moved in. After it did, the organization converted much of the home’s 8,500 square feet to office space and meeting rooms to accommodate the needs of its 25 to 30 employees plus numerous volunteer leaders. Many of the house’s five bathrooms served as storage areas, and a spacious parlor adjacent to the expansive foyer became the council’s “Trading Post,” where uniforms, flags, ribbons, caps, pins and even socks were dispensed over a makeshift counter that stretched across the room’s entryway and under its exquisite arched molding. Postage and printing equipment, vending machines and telephone switchboards filled other parlors, solariums and the dining room.
This arrangement was adequate until 1983, when the council began struggling to cover the excessive maintenance costs for the aging structure and the demands of its extensive, double-lot landscaping. That year, in a long-range planning report to the Executive Board, some council officials noted that the “facilities” met only three of the national scouting organization’s 40 “council office standards.” The report’s authors, stating the obvious, wrote, “The facility, located in what is still a residential area, works well as a home but because of its many load bearing walls and intimate spaces does not function well as an office. Neither does it allow for good communications, work flow, traffic patterns, storage, personal comfort of employees, productivity or morale.” (Other than all that, they loved the place.) They recommended that the council relocate its offices “at the earliest feasible date.”
Low employee morale and inadequate office facilities notwithstanding, it wasn’t until 1991 that the council left the Westover home/office and relocated to its present headquarters in Richmond’s West End. By the early 1990s, new owners had largely reclaimed Crass’ elegant home as a residence, restoring bedrooms, parlors, bathrooms, kitchen, dining room and sunrooms flanking the north and south sides of the main floor to livable spaces. Just a few years after the redo, however, the family put the house back on the market. That’s when the Williamses, who had admired the house since moving to Richmond in 1992, saw their chance to buy it.
“We had seen the house on our walks through the park and really liked what we had seen,” says Steve Williams. “It’s a great location overlooking the park and Shields Lake.” He and his wife, Amy, a partner at Hunton and Williams law firm and president of the neighboring Maymont Foundation, also admired what they had been able to see of the expansive gardens around the house. At the time, the pair was living on Park Avenue in Richmond’s Fan District, where they were quickly running out of shelf space for Steve’s substantial book collection. “I have a couple thousand books,” he says. “We simply did not have enough wall space to even add shelves for them in the Fan.”
In the spring of 1999, while mulling the idea of a move, the couple learned that the house would be open for the Garden Club of Virginia’s Historic Garden Week tour. Steve Williams, accompanied by several colleagues, visited the house. “It was a great opportunity to really see it without a real estate agent hovering,” he says. After a leisurely investigation of the interior and a stroll of the grounds, he was hooked—and by the fall of that year he and Amy had bought the house and were moving in.
The house, although mostly rehabilitated to residential status by its previous owners, still required renovations. Steve and Amy were eager to imprint their own sense of style on the place and tailor its spacious interiors to their needs. Unsurprisingly, their first act was to turn what had been a child’s bedroom on the second floor into a library. The original floor plan permitted one to walk around the second floor without ever having to set foot in the central upstairs hallway. The Williamses’ new plan—eliminating one of the four upstairs bathrooms that hyphenate adjoining bedrooms—ended that tradition, but gave the library another full wall for shelf space.
Now, in the library, against a backdrop of light tan faux suede wallpaper, bookshelves take up most all of the wall space not already occupied by the fireplace, windows and entry. Furnished with soft leather chairs and an inviting sofa that mirrors the tan of the walls, the library displays a wide selection of the military histories and novels favored by Steve Williams, a retired U.S. Army captain whose father served in the U.S. Air Force. “We had lived through renovations to the kitchen and a study in the Fan, but not a lot more [than that],” says Amy Williams. “I grew up in relatively new houses in the suburbs in Alabama, and Steve was a military brat who moved around a lot. We did not have a lot of experience with older houses before this.”
The two guest bedrooms at the front of the second floor are now classically decorated. One is bathed in reds and autumn golds, with a toile window dressing and a rich black, red and gold Oriental rug. In contrast, the other guest bedroom is a feast of light sherbet (shades of pinks and deeper salmon tones) furnished with a chaise for reading or watching birds on the lake just across the street. The remaining upstairs bathrooms feature walls and floors of cool grey statuary marble. In one, a silver and beige faux finish tops the marble tiles and highlights the polished chrome feel of the room. In another, creamy walls soften the marble’s edge.
On the front side of the second floor is a small study, where an oval reproduction 18th-century desk, nestled in the crook of a built-in book cabinet, blends form and function. The study joins the guest bedrooms and offers access to a balcony, from which the owners or guests can enjoy a front-row view of Byrd Park. The Williamses say they like to walk in the park in the warmer months.
In the master bedroom, a four-poster bed rests on a red and navy Oriental rug brought from the couple’s Fan living room. “Everything that was in our big rooms in the Fan went into the small rooms of this house,” laughs Amy. Gold and red upholstered chairs offer a comfortable seating area across from the bed. The couple still uses an original mint-green tiled bathroom and adjoining dressing room. “We are planning to create a large master bath in the dressing room area, so this is just waiting for our next phase of work,” Steve says.
The light-colored walls found throughout most of the house provide an ideal backdrop for the couple’s varied art collection, which includes modern landscapes and streetscapes acquired on trips and from their old hometown of Savannah, Georgia. “The modern art provides a nice contrast to the home’s traditional décor,” explains Susan Jamieson, owner of Bridget Beari Designs in Richmond, who helped the couple decorate and furnish their home.
Jamieson’s most creative contribution can be found in the dining room. She asked local muralist Paul Bertholet to paint a whimsical Japanese garden scene above the room’s paneled white wainscoting. “We knew we wanted a mural and had something Asian in mind,” says Amy. Bertholet used the wainscot to effect a garden wall. Blue and white china urns are painted in one corner so as to seem perched atop the wall. Across the room, the artist added portraits of the couple’s pet birds—orange weavers—sitting on tree branches. With western light pouring in the room’s Palladian windows, you can almost hear sounds from the garden.
Behind the dining room is the couple’s spacious kitchen and informal dining area, created from what once was a rabbit warren of food storage and serving rooms. Most dramatic are the polished teak parquet floors installed by the home’s former owners. The Williamses added sleek new appliances, dark marble countertops and tailored, bone-colored cabinets.
The formal living room, to the right of the foyer, is an homage to the rich reds and blues of the century-old Sarouk Persian in the room. A dark blue, upholstered Sheraton-style sofa faces a fireplace flanked by wing chairs covered in a rich red Scalamandre fabric. The room also offers access to one of two plant-filled sunrooms with a view to the home’s slate terrace.
The Williamses have found ways to create coziness and personalize their expansive home while remaining faithful to its original grandeur. A light-filled music room on the first floor is dominated by spectacular park views. Romantic window seats topped by soft upholstered cushions belie their function as radiator covers. A Kimball grand piano gives the room its raison d’être. From the adjoining sunroom, the couple has access to the pool and gardens.
With the help of landscape designers Anna Aquino and Rick Bridgforth, the Williamses have remained true to the original garden design. Beyond the pool area are two main garden rooms. The first is a formal quarter garden with brick paths dividing beds of roses and evergreens that all revolve around a pond and spectacular marble and copper fountain installed by the Crass family.
The second garden room, to the south, features a terrace with an inlaid tile mosaic of a peacock. It was inspired by an Italian design and the famous peacocks of Maymont. A Golden dewdrop tree, planted by the Crass family, arches over the terrace. A large magnolia, also original to the garden, provides a dark green backdrop. The Williamses added two dwarf Japanese red maples in memory of Amy’s grandfather, who took a favorite Japanese maple with him, from house to house, whenever he moved.
For all the personal touches that the Williamses have brought to their house, there are still reminders of the home’s unusual history. A giant box mounted inside a large hall closet at the foot of the main stairs holds about 30 keys, all hanging on pegs with office numbers or other identifications written roughly with black marker. A leftover from the Boy Scout years, the key labels are mostly obvious—“postage meter,” “towel dispenser,” “cash box” and, for access to the all-important cheese nabs and peanut butter crackers, “Lantz [sic] machine.” But at least one remains a mystery: “Patuwom.” “I’m sure somebody knows what that means,” laughs Steve. He and his wife just haven’t found that person yet.
