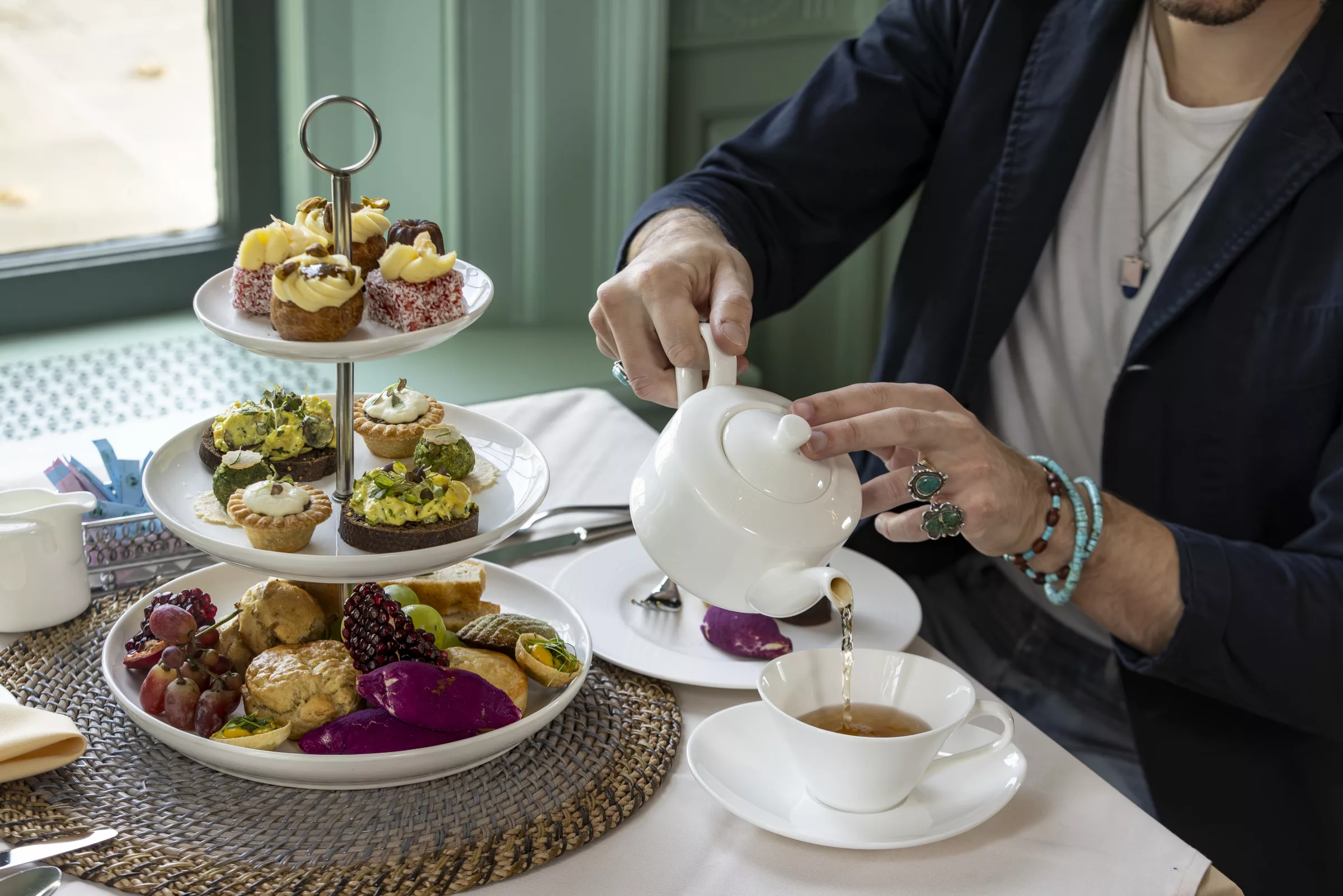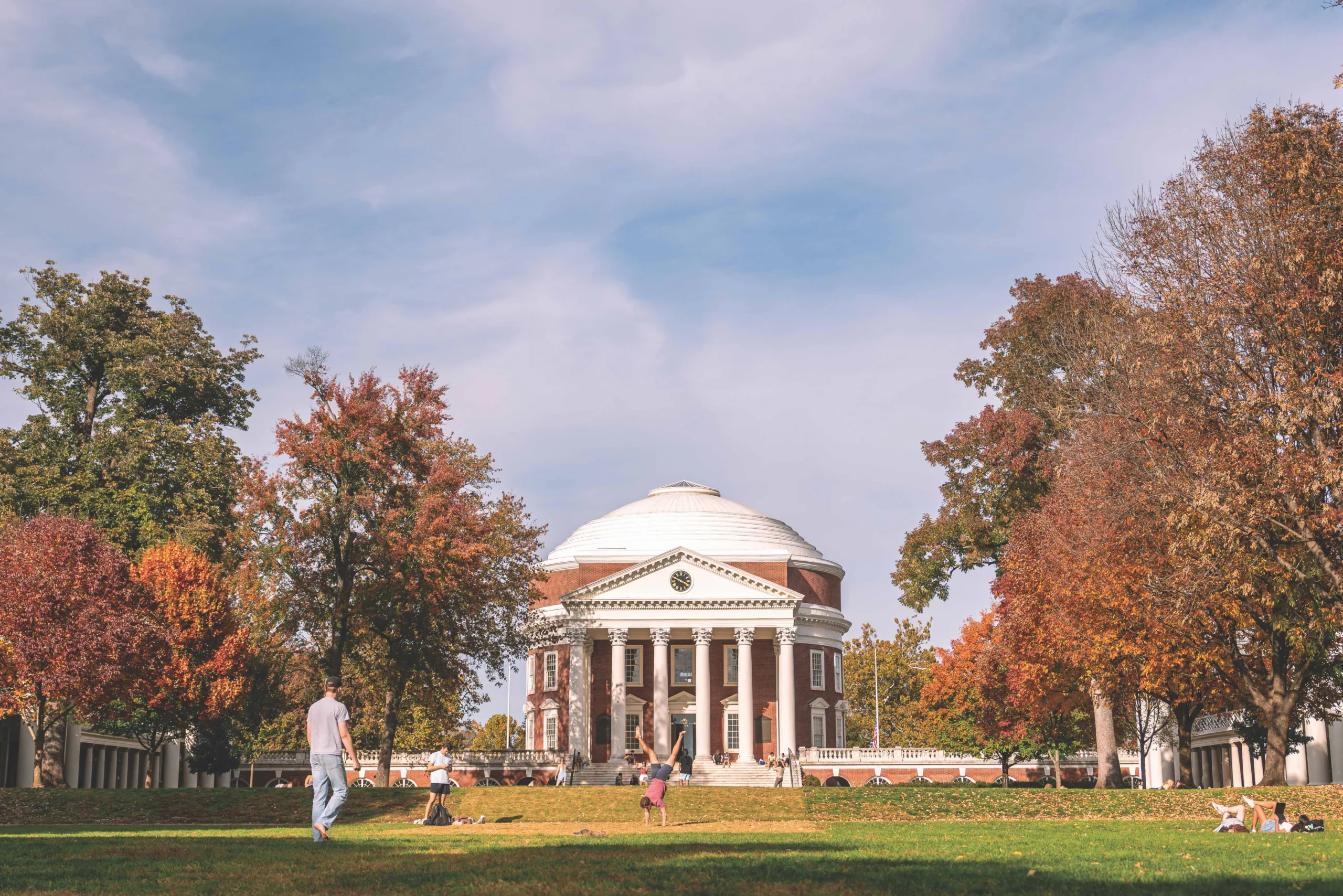Barry Dixon’s Warrenton manor, Elway, is 100 years old. The place was built for glittery social events and the designer is only too happy to continue the tradition.

(Photography by Gordon Beall)
The year 1907 was one of giddy progress in the United States. It opened with President Theodore Roosevelt shaking a record 8,513 hands in one day and closed with the first ball being dropped in Times Square. The Ziegfeld Follies went on stage for the first time, and the Plaza Hotel opened.
Closer to home, construction began on the Washington National Cathedral, and the Baldwin Day Spilman family celebrated their first Christmas at Elway Hall, their sprawling new manor house in Warrenton. At that time, Elway Hall was the largest private residence in Warrenton. It was built by West Virginia senator Johnson Newlon Camden—who had partnered with John D. Rockefeller to start Standard Oil—for his only daughter, Annie Thompson Camden, and her husband, Gen. Baldwin Day Spilman. For the next half-century, the area’s social life centered on Elway: Doors were flung wide for hunt breakfasts and family events, including a granddaughter’s 10th birthday that was covered in the society pages of The Washington Post. The home’s celebrated mistress became known as the Duchess of Warrenton.
One hundred years and a few owners later, Elway has a new steward with the same sense of fun and affinity for parties and socializing as the Spilmans. Top-drawer interior designer Barry Dixon bought the house eight years ago and, along with partner Michael Schmidt, decamped from Washington. He now operates his business out of Warrenton. Dixon’s projects have appeared in House Beautiful, Traditional Home, Metropolitan Home and Southern Accents. His private clients include Diane Sawyer and retired Tennessee senator Bill Frist and his wife. Dixon designs his own line of furniture for Tomlinson/Erwin-Lambeth in Thomasville, N.C.; his first book, Barry Dixon Interiors, comes out next fall; and fabric and rug collections debut in 2008 and 2009 respectively.

(Photography by Gordon Beall)

(Photography by Gordon Beall)

(Photography by Gordon Beall)

(Photography by Gordon Beall)
Dixon first happened on the house when he boarded a Delta shuttle in Washington and literally sat down on a real estate brochure creased open to a page with Elway on it. “Within five days I bought that old house,” he says. “The furniture arrived a week-and-a-half before Christmas—there was one tree in the front hall and packing crates everywhere.” At the time he bought it, Elway had just undergone an immaculate restoration: Yards of blackened woodwork had been stripped, vast stretches of wall sanded, mechanical systems replaced, and the entire 20,000 square feet returned to a blank slate for someone to make beautiful again. “It was completely empty—there wasn’t a stick of anything in it anywhere,” says Dixon. “We layered in color and texture but didn’t change a single mantel. With a grand dame, you’re not trying to reinvent her, just keep her in shape.”
The rooms they did redesign, including the kitchen and master bath, had been modernized—the kitchen, for example, was all stainless steel. Dixon restored them, he says, “to the Edwardian period into which they were born.”

(Photography by Gordon Beall)
The house is ideal for large holiday parties. The ground floor has lots of rooms and virtually no hall space—it’s a layout for socializing rather than circulating. The upstairs makes up for the lack of hall downstairs with a 118-foot-long, oak-planked expanse stretching the entire transverse axis of the house. The nine guest bedrooms (the Blue Bedroom, the Venetian Room and more) peel off either side like staterooms, but with far more flair. Each has its own fireplace (and Christmas tree).
Elway was built in the Edwardian style associated with the reign of Edward VII in Britain from 1901-1910. Drawing on elements from 18thcentury French architecture and the work of Sir Christopher Wren in 17th-century England, the style was used for many of the public buildings in the British Empire during Edward’s reign, and was the anti-modern option available to the generation that emerged from the Victorian period. “Many Americans were still Anglo-fied at the turn of the century, and [Spilman] family members took trips to England and were of English descent,” says Dixon.
With its stone and wood floors, Elway has a country house’s inherent integrity. “Edwardian townhouses were often much fancier, more for show,” says the owner. “They don’t have that same simple, clean honesty. Also, the English tradition of the hunt weighed on the sensibilities of the house.” The manor house style was particularly appropriate for Elway’s role: Anne Spilman was a founding member of the Warrenton Hunt.

(Photography by Gordon Beall)

(Photography by Gordon Beall)

(Photography by Gordon Beall)

(Photography by Gordon Beall)
The Spilman household was both grand and down-to-earth, the life there a mix of formality and fun. The family kept nine full-time live-in servants, including one staff member who did nothing but arrange magazines and books all day and wind all the clocks. Spilman granddaughter Sally Tufts remembers, “My father bought a parrot for his mother. Actually, I think my father bought it for us, and my grandmother fell in love with it. The parrot was absolutely wild, and I don’t think [she] knew that. She just kept him on a stand in the open. I remember one day these people came in, and the parrot went after a hat.” What’s more, recalls Tufts, the clever bird “would call the butler from the house in my grandmother’s voice. He would rush up from the barn where he was feeding the chickens.”

(Photography by Gordon Beall)
The property’s original 1,000 acres is now divided into four estates, including Elway, and two of them (Clovercroft and The Oaks) remain in the family. Mrs. Spilman’s granddaughter, Elizabeth Gookin, lives at the Oaks with her husband, Richard, who is president of the Fauquier Historical Society. Mrs. Spilman’s great grandson, Maximilian Tufts IV, and his wife live at Clovercroft. After Mrs. Spilman died in 1959, Elway Hall was rented to families, changed hands and was auctioned off.
Nowadays, Dixon and Schmidt evoke Elway’s turn-of-the-century joie de vivre in their parties. They entertain almost year-round, with a roster of events stretching from pumpkin carving in the fall to a family Fourth of July, but Christmas tops all of them. Schmidt devotes one complete day to draping the lights on the two major downstairs trees. Each has between 4,000 and 5,000 lights. “I delegate the beading to Barry, and we share in the hanging of the ornaments,” says Schmidt. The tree in the kitchen is the domain of Schmidt’s mother, Ruth. She makes the popcorn and bakes the cookies that go on it. “When we moved out to Warrenton, people would ask, ‘Why do you live in such a big place?’” says Schmidt. “Elway has become home base for both families—this is where our nieces and nephews, brothers and sisters and parents come for the holidays, and there is often a full house.”
The Warrenton community, and the successive generations of Spilmans, are welcomed, too. Dixon and Schmidt recently celebrated Mrs. Tufts’ 80th birthday with a hunt breakfast at Elway, where she’d blown out candles 70 years earlier. “We’re often told the house is living the way it used to,” says Dixon—“the way Cher Ma, the affectionate nickname the family used for Mrs. Spilman, intended.”

(Photography by Gordon Beall)

(Photography by Gordon Beall)

(Photography by Gordon Beall)

(Photography by Gordon Beall)
Originally published in the December 2007 issue.









