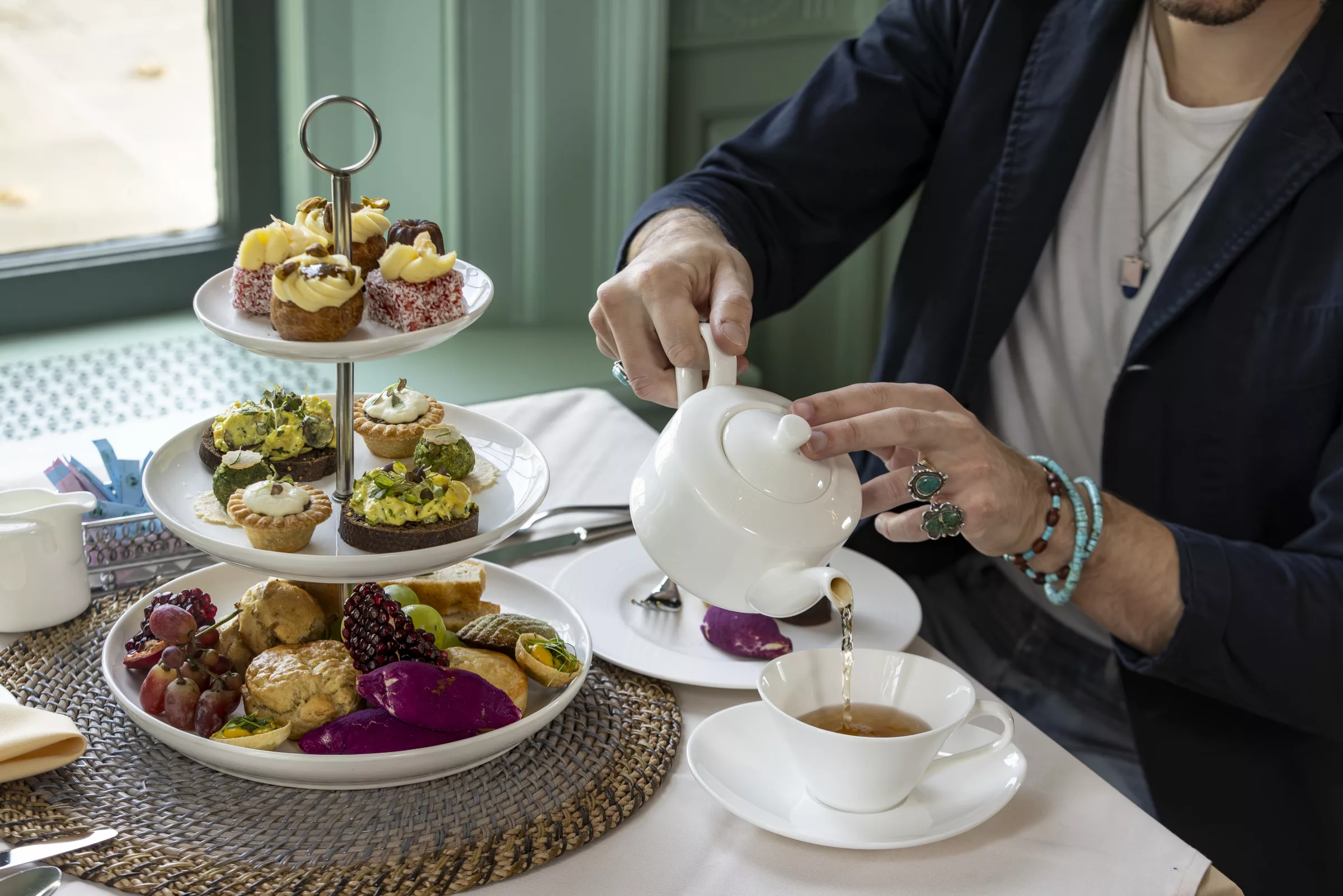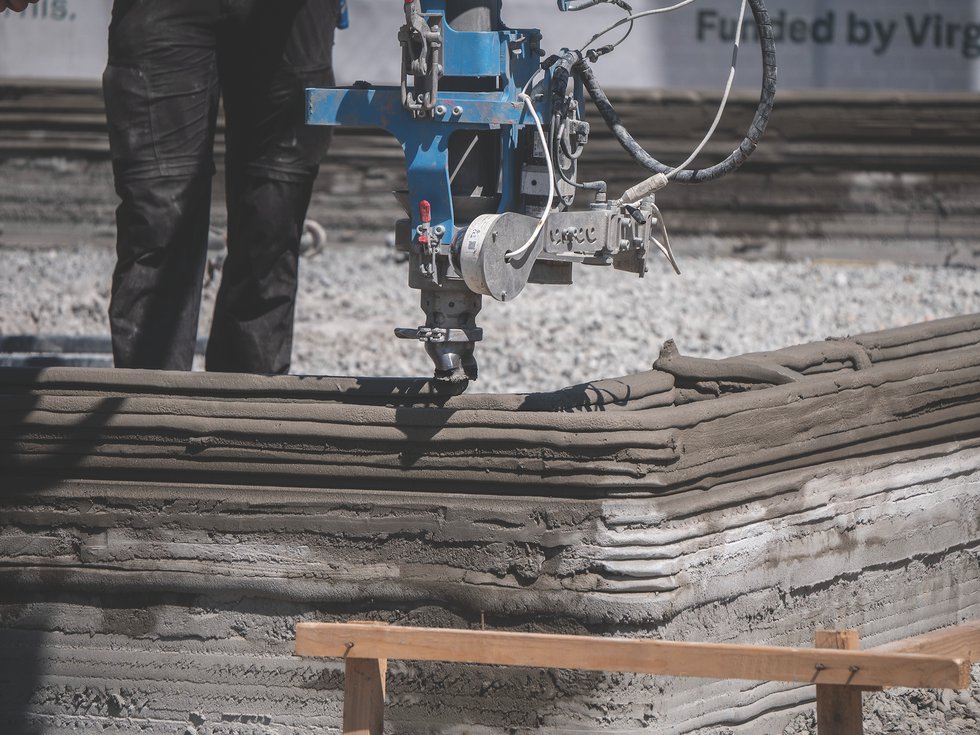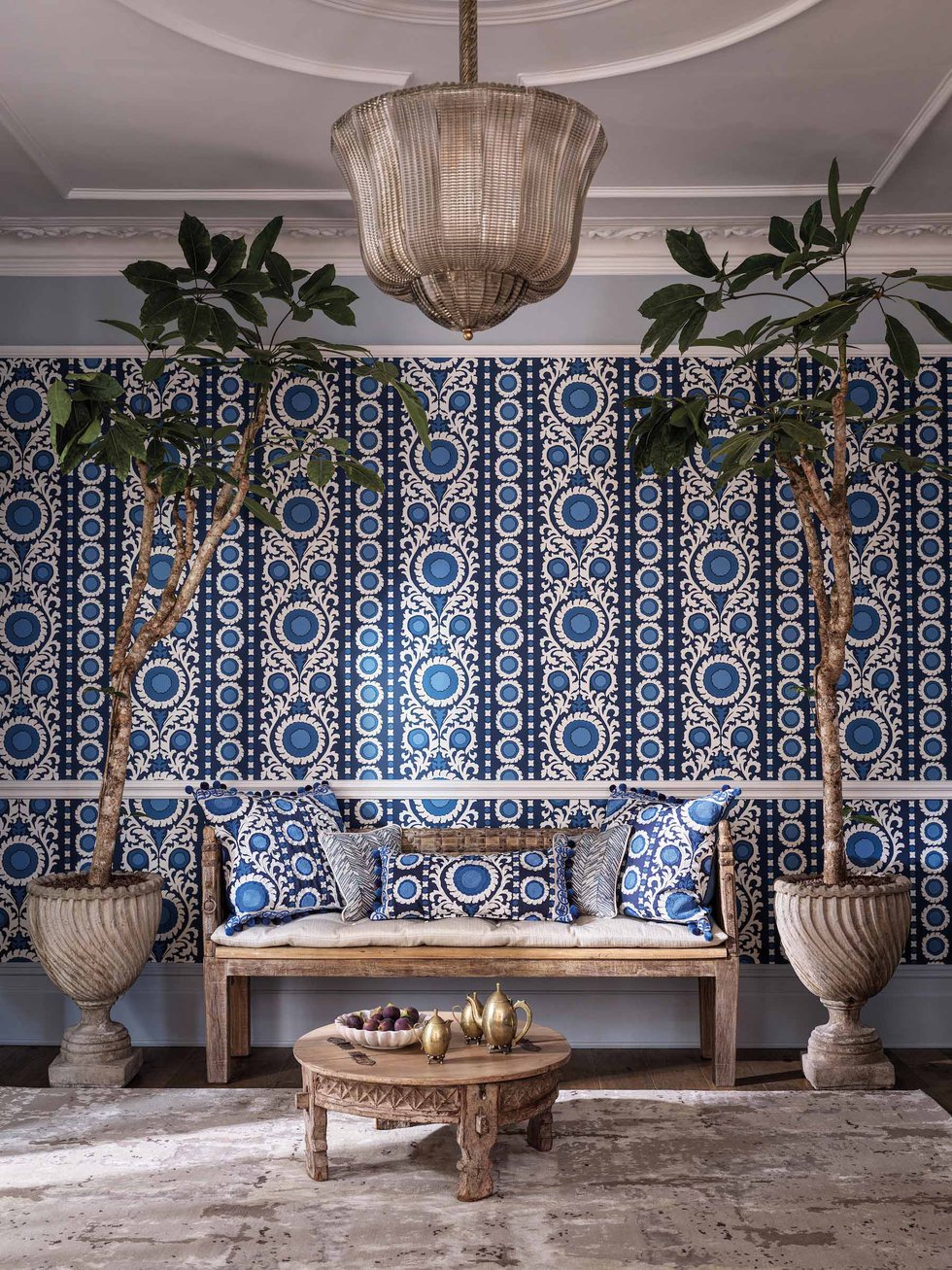Venetian glass meets Neopolitan furniture at Tra Vigne, probably the only Virginia house with a lemonaia.

(Photography by Kip Dawkins)
Steeped in history but brand new, Rex and Jane Scatena’s Free Union villa and vineyard Tra Vigne is a Grand Tour in an afternoon. Vicenza, the legendary land of Palladio, yielded the soft stone that makes up every interior and exterior door and window surround. Venetian glassblowers made the thousands of flowers and leaves for the massive chandeliers. A stop in Positano hotel inspired the floor designs and a centuries-old brick maker in the Southern Italian town of Salerno hand-made very cotto tile. Inside are 17th- and 18th-century Italian furnishings worthy of the Uffizi; pieta dura consoles and Rocaille Venetian mirrors jostle Subzero, Viking, Miele, and Thermador. It’s the essence of Italy filtered by two Californians in the foothills of Virginia.

(Photography by Kip Dawkins)
The Scatenas, Rex (a born and bred San Franciscan) and Jane (an actress and native Iowan), chose the 137-acre site for views that approximate the gentle, rolling hills of Tuscany. The 14 acres of vineyards are planted with 9,100 vines of Cabernet Franc, Merlot, Chardonnay, and Chambourcin. All their grapes have been sold to Blenheim, Dave Mathews’ winery nearby.
Jeff Bushman of Bushman/Dreyfus Architects in Charlottesville channeled the Scatena’s vision into the present structure. He was on board from the beginning, with villa research in Italy. “Bushman was hanging out of the car window taking pictures,” Jane remembers. One stop was the Villa La Suvera in the Siennese countryside, where they wanted to duplicate the exact proportions of the salon without coming across as too touriste. Mantel measurements were gleaned from photos of Rex with arms outstretched as if to say, “look at this big fireplace.” In homage, the Tra Vigne salon bears La Suvera’s crest in the fireplace of the north wall, with the Scatena family crest opposite.
“It was two years from breaking ground to certificate of occupancy,” says Rex. “The schedule was spin around when products arrive from Italy.” All the traditional Italian interior plaster formulas came over, as did a dozen Italians to trowel it on. Another crew of tile guys came later for the floors. “They didn’t speak any English,” Rex recalls. “there was one guy translating for 16 Southern Italians.” The crew worked from 7 in the morning until 8 at night on floors throughout the house and in the loggia, devising pattern shifts for thresholds and other features. “You can’t do all this on paper,” Rex adds.

(Photography by Kip Dawkins)
Wall finishes range from a warm ochre-toned chamois finish to a shiny reddish gloss that is as cool as marble to the touch. The stucco techniques date back centuries; buckets of the plasters are stored in the Scatenas’ basement where they will last, Jane says, “for a hundred years.” In the salon, there is the suede-like Stucco Camoscio formulated with hydrated lime pigment and cellulose fiber. The dining room walls are given over to the more formal Venetian Marmarino made from ground marble and pigmented Rosso Pompeii.
Coved ceilings in the master bedroom, salon, and wine cellar were engineered by Marcus DShifflet of Dyke, Virginia. His ceilings are genius imitations of stone with suspended metal stips covered with lathe and stucco. An elliptical metal star leading through both floors to the wine cellar was installed after the walls went in. The steel stair spine had to be craned through a window and spun around like a corkscrew.
The Scatenas designed the dining room and salon chandelier made by Venetian glassblowers, the majority of whom have decamped from Murano to Vicenza. They were shipped to the U.S. in pieces and assembled in the rooms where they hang. Jane describes the rooms as banked with tables solid full of pieces for assembly. The scale of both chandeliers is purely Italian, where they err on the side of too large. Bushman incorporated them in architectural drawings based on volume measurements of the rooms and, as large as they are, the Scatenas are right—anything smaller would just look silly. The 300-pound behemoths are on electronic lifts for cleaning. “You could go to the grocery store and back before they make their way down, says Jane.

(Photography by Kip Dawkins)
Brilliant rooms open onto each other. A billiard room features glowing yellow-gray walls. Says Rex, “We could have done every room this color.” Flanking the fireplace is a pair of Louis XIV reclining armchairs—the Renaissance interpretation of the La-Z-Boy. A Honduran mahogany paneled library is dominated by a Neopolitan jeweler’s desk that opens on all four sides; mahogany-framed pocket screen doors open on a courtyard facing the lemonaia—an Italian version of the orangerie for lemon trees. The Scatenas grow Meyer lemons, and they sold their first crop to a local market. The lemonaia ceiling is a knockout: old fir beams with interlacing herringbone pattern done in a pine stained to match. Antique Italian carved bronze handles appear on the lemonaia’s huge doors and again on the kitchen refrigerator.
The kitchen merges Italian materials and high-tech appliances, as booth Scatenas are avid chefs. Jerusalem limestone slab countertops house Waterworks fixtures and a Carrera marble pastry insert. Above the Thermador range, glazed tiles depict the roundels of 16 of Sienna’s contrata, or neighborhoods. From the kitchen side, a guest wing stretches out like a Tuscan farmhouse.

(Photography by Kip Dawkins)
A windowed colonnade leads to the master suite, and his-and-hers Honduran mahogany paneled dressing rooms open off either side. Each dressing room connects to a private bath; Jane’s is mirrored and features a Neopolitan silvered dresser, and Rex’s boasts antique iron lanterns. One floor below is an exercise studio complete with a sprung beech wood dance floor, a cedar sauna, and a tanning bed.
Months after they’d moved in, they were still waiting on the dining table that they had commissioned from an Arezzo craftsman. “He looked like Gepetto,” says Jane, “with his little stocking cap and cats all over the place.” He promised the table in a month. “That month never arrived,” says Rex. “Gaston & Wyatt, who did all of the casework in the house, made it in a week, and it was perfect.”
“It was funny to see all the locals and Italians working beside each other,” says Jane. “The crew from the tile setters were fussy about their food, but it was so good no one wanted to step forward to make it another way,” Rex adds. He describes big dinners with tables set up in the construction site. “We had so many talented craftsmen here,” says Rex, “it took what could have been an extremely difficult job and made it pretty easy.”

(Photography by Kip Dawkins)

(Photography by Kip Dawkins)

(Photography by Kip Dawkins)
Originally published in December 2004 issue.








