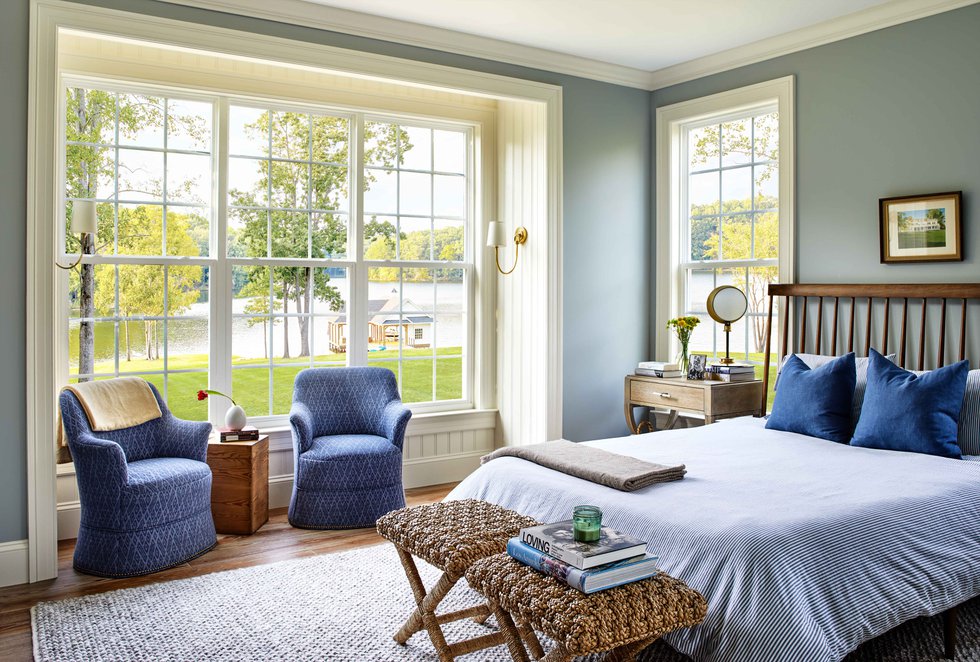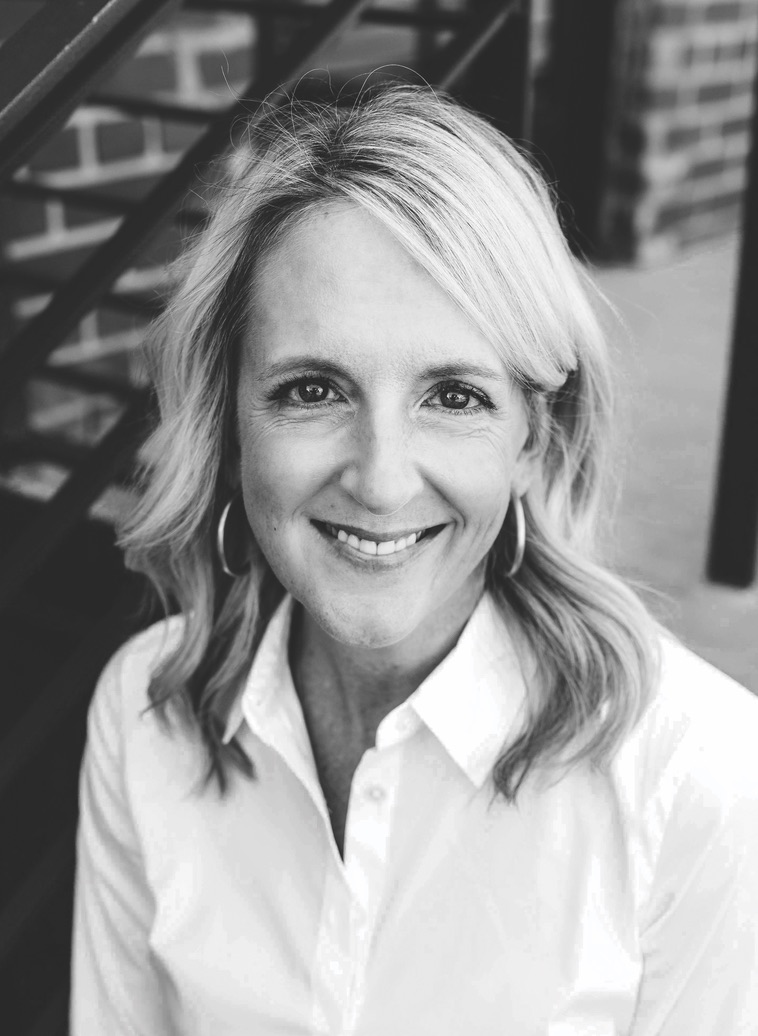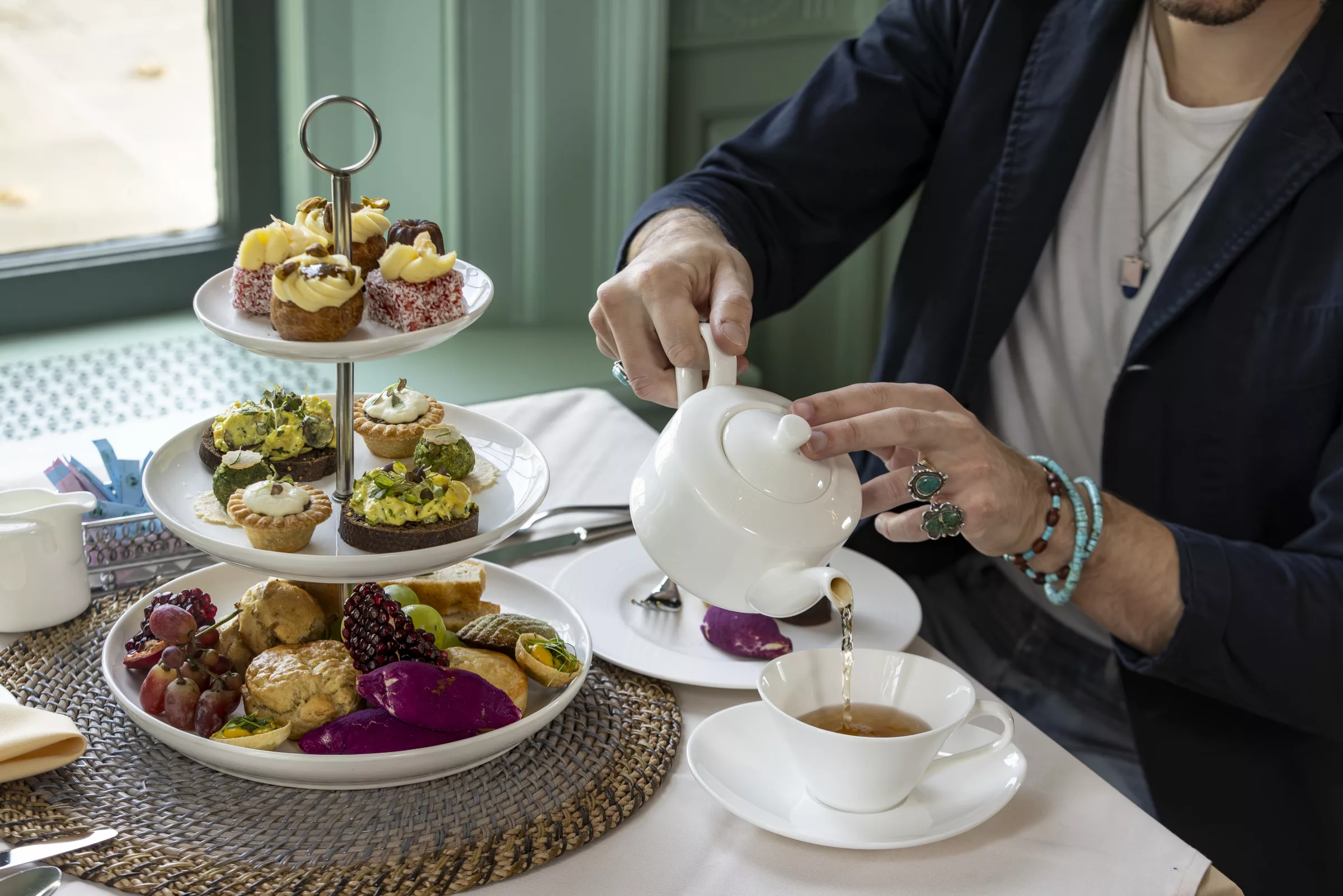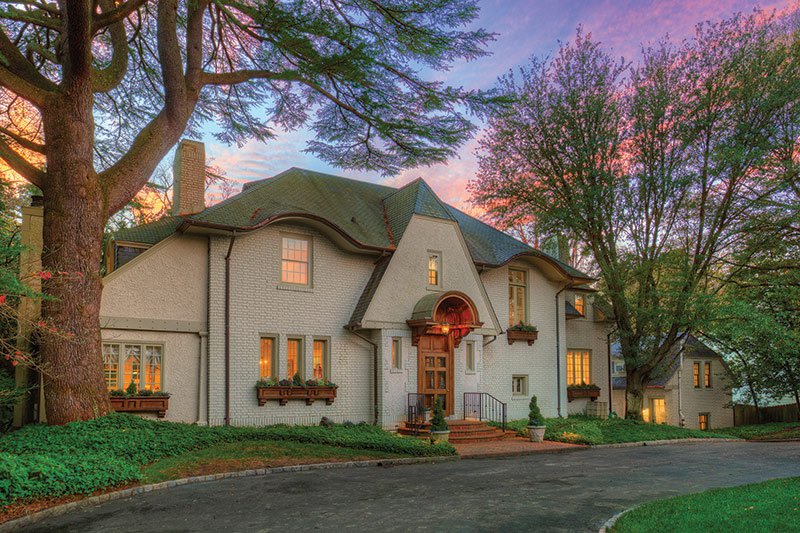Interior designer Christian Daw crafted most of this Lake Anna retreat with his own hands, in a true labor of love. What started as a “warm shell”—in construction terms, it’s the most rudimentary of structures with roughed-in plumbing and unfinished drywall—is now an inviting, stylish lakeside retreat brought to life by Daw and husband Matt Sharbaugh weekend by weekend, floorboard by floorboard, tile by tile.
Such skilled handiwork complements the work of this Washington, D.C.-based interior designer, to be sure, but Daw has a whole other set of skills in his toolbox, starting with a law degree.
For Daw, the path to design began with successful house flipping ventures in college and before law school. But initially, he considered home design a hobby. “My goal was to get an advanced degree so I could be a person in the world who made a reasonable salary,” Daw says. “I never thought design was an option.”

Daw initially flexed his Pepperdine law degree in California, working with start-ups and then in public broadcasting business development. “I didn’t feel fulfilled artistically, but I just thought this was what adults did,” he says. Meanwhile, he guided his parents through a renovation and helped friends draw up kitchen plans and source home décor online.
Daw’s career took a fortuitous detour in 2015 when a friend asked him to oversee a massive renovation—and offered to match his law salary. The project would consume a couple of years and involve everything from designing spaces to managing contractors. Daw says the offer brought “a wow moment.” But after thinking it over, he was reluctant to take the leap. Instead, he offered to assist with the project. “Still, it clicked in me that there might be a world in which I could make a comfortable living, provide for my family, but also do something I loved.”

Good Taste, On Display
Around this time, he also started his Instagram page. What started as a creative outlet for sharing design images that spoke to him quickly attracted more than 400,000 followers. “It resonated with a lot of people,” he says. Early on, he received hundreds of messages encouraging him to embrace his natural talent for design.
His first two clients, in fact, were devotees of his page. Their projects inspired Daw to leave his law career and launch his own design firm in 2017. “We expanded pretty quickly. I knew that while I had a good eye and I was good at some things, I’d need to round out my team to offer a full range of services,” he explains.
Meanwhile, Daw and Sharbaugh, also an attorney with a penchant for home improvement, wanted a waterfront weekend getaway from their busy Washington, D.C., life. They’d eagerly accept offers to visit friends on Smith Mountain Lake “whenever the offer was made,” he says. “The entire weekend, we’d spend saying, ‘what if we could do this every weekend?’” Still, the five-hour drive to and from southwestern Virginia made the location prohibitive.
A sign on the way home for Lake Anna—a more manageable two-hour drive from D.C.—caught their eye. In late 2016, they bought property there that included a derelict structure and lots of land. For a year and a half, they camped on the land, sometimes staying in the existing boathouse, and schemed for their dream home—a time Daw calls idyllic.

Weekend Projects
After selling a parcel that included that run-down structure, they decided to build their own lakeside family getaway on the remaining acreage. The couple hired contractors to build a shell, and spent their weekends building out the house themselves, bringing in professional help for big projects like roofing, framing, and a screened porch addition.
“Slowly but surely we built the house, the two of us,” Daw says. “We didn’t want a lot of debt. We’re still young, we have time.” They did every bit of trim work in the home—and there is significant trim, as it is one of Daw’s favorite design elements.
They put in floors, installed lighting, built a bunk room, put in a fireplace, tiled the backsplash, and more. “We really focused on doing things affordably and used mostly inexpensive materials,” he says. “And it worked out really well. It’s not the kind of work I do professionally. It’s a passion project.”
The four-bedroom, three-and-a-half-bath home is a master class in architectural space planning. It sleeps 12 and, guests attest, it feels bigger than its 2,500 square feet. “We do use every inch; no room is off limits,” Daw says.
In designing the home, he called on lessons from his house-flipping days, employing strategies to make it feel bigger: think high ceilings, careful placement of windows, keen attention to sight lines. Another trick: double-duty spaces. A corridor also functions as a mudroom, pantry, and laundry, nipping only a little space from the adjoining kitchen.
“It becomes an actual landing space, as opposed to a hallway,” Daw says. The floor tile, laid at a 45-degree angle, invites the eye to take it in. A sculptural light, one or the home’s standout fixtures, draws the eye up.

Nautical Elements
In every room, Daw has infused a basic suburban floor plan with his vision of lakeside living. “I used semi-nautical elements to give a generic shell the feel of a lakefront cottage,” he says. You’ll find circular windows and light fixtures with brass fittings that evoke portholes. He used clipper ships and nautical accessories sparingly. “I wanted to give a subtle nod to nautical, without going cheesy and over the top,” he says.
The kitchen offers perhaps the greatest nod to Daw’s love of the water, where a custom island features the curved lines and rich wooden countertop of a boat. Custom cabinetry wasn’t in the budget, so Daw crafted the island himself, following YouTube tutorials to bend the plywood for its rounded edge using boiling water. A walnut countertop, two inches thick, completes this bespoke piece.
Cottage-style, double-stacked cabinets provide storage, with Cambria quartz countertops around the perimeter. The kitchen, with its GE Café appliances, generous Sinkology sink, and hammered nickel bar sink in the island, is constantly in use and truly the heart of the home, where Daw and his family enjoy the rituals of buffet breakfasts, seated dinners, and special Sunday suppers.

Family and Dog-Friendly
“We both have wonderful families, lots of friends,” he says. “We didn’t want it to feel fussy, like it was a designers’ decorated home. Everything is durable, nothing is precious.” This was important for guests’ comfort, and also because the family welcomed their daughter in April 2021.
Dogs are welcome here, too, with paw-friendly, locally sourced heart pine floors, and even a custom dog house, complete with lighting and plush floor pillows, tucked under the stairs where the family’s dog, Payten, keeps her toys.
A hard deadline—an eagerly anticipated visit from family—pressed Daw to furnish the entire house in approximately three days with in-stock items from Green Front in Farmville. Busy with his rapidly growing business, he simply didn’t have time to do it any other way.
“Fortunately I’m happy with most of the purchases,” Daw says. “Would I have liked a couple of months to all the vendors I usually work with and various sizes and colors? Yes. Am I upset with how things turned out? No. I’m grateful it went so smoothly. It took one giant thing off my to-do list.”
Comfortable seating throughout is upholstered in cotton or leather, or made of wicker. Seagrass and wool rugs combine with a vintage Oriental for added warmth underfoot. The neutral palette includes shots of blues with occasional notes of red. And of course, the view of the lake is part of the color scheme as well.
In this tranquil setting, lake life for Daw, Sharbaugh, and their young daughter is easy and relaxed by design. Their days include watching wildlife from the porch, early cocktails, playing games every night, singalongs around the piano, and enjoying a movie from their extensive collection of DVDs. “What I love is how cheesy we are at the lake,” says Daw. “We spend our days the way we once joked about old people spending their days.”








