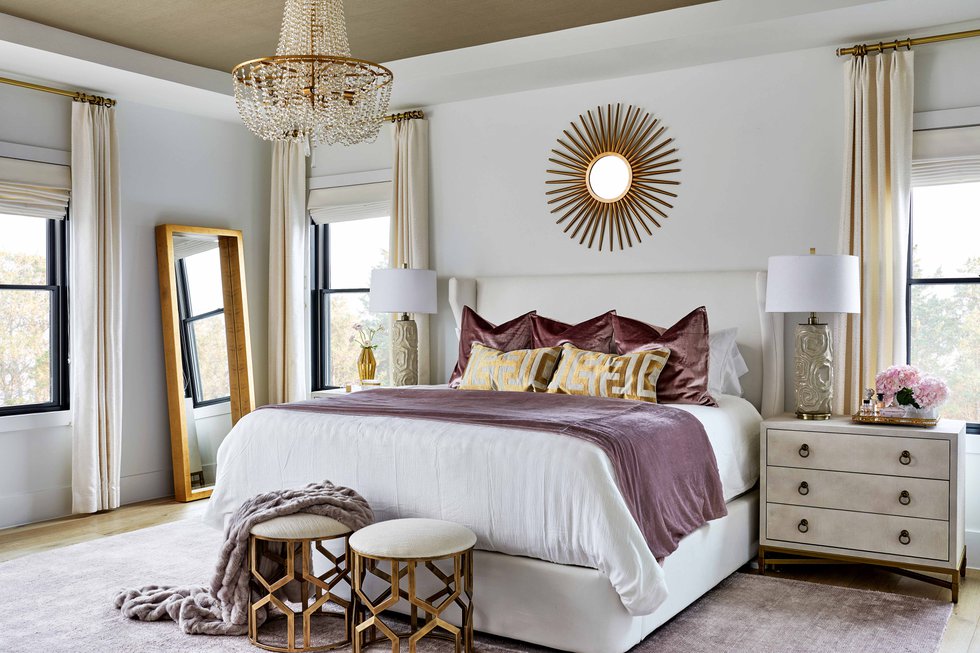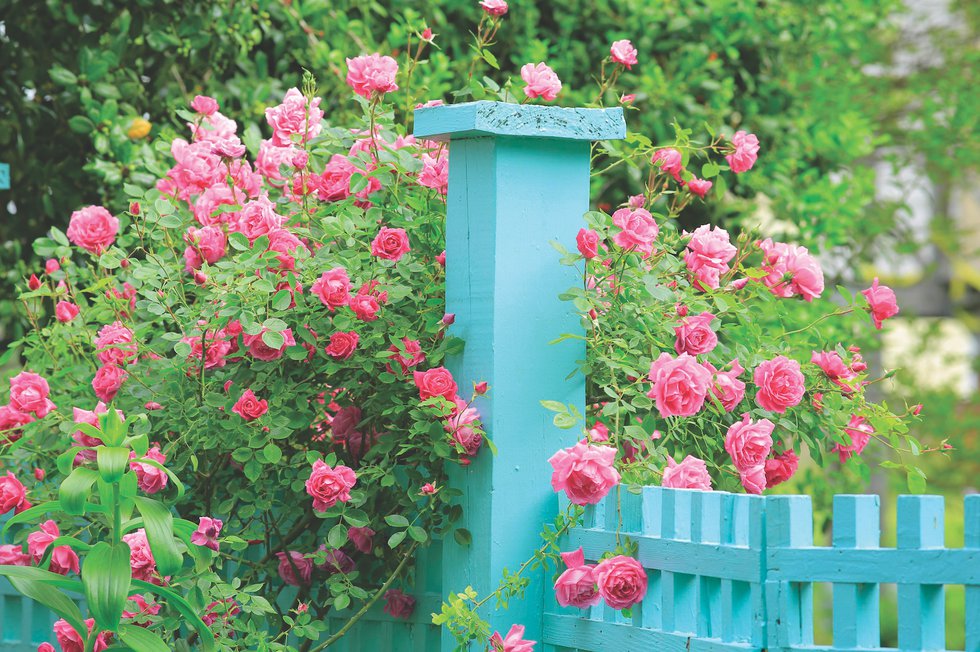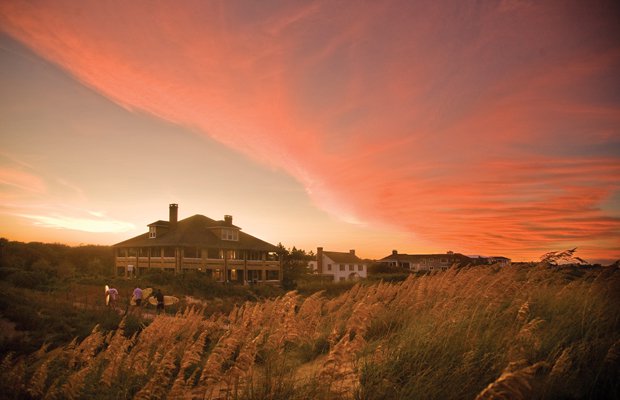Frank Lloyd Wright’s Pope-Leighey House, in Alexandria, is one of his so-called Usonian houses—inexpensive and horizontal in orientation, with an open-space design. It is also a signal example of the architect’s fundamentally democratic nature.

Usonian houses are L-shaped, feature an open-space floor plan and have a horizontal orientation with flat rooflines.

Different views of the living and dining area in which wide cypress planks and patterned glass strips create visual effects Wright called “eye music.”

Different views of the living and dining area in which wide cypress planks and patterned glass strips create visual effects Wright called “eye music.”
“The house of moderate cost is not only America’s major architectural problem but the problem most difficult for her major architects.” -Frank Lloyd Wright, 1936
With this statement Frank Lloyd Wright articulated the issue that would bedevil him for much of his career—namely, how to produce well-designed, low-cost housing. Though he’s best known for his large-scale commissions (the Prairie houses, the Guggenheim Museum and his masterpiece, Fallingwater– all expensive projects for wealthy clients), Wright possessed a fundamentally democratic spirit. Producing affordable housing was, for him, an obsession. Throughout his career, he consistently looked for ways to keep costs down, whether by making use of factory-built elements or by using Taliesin apprentices (from his guild-style school of architecture) to supervise building projects. As early as 1917, Wright had developed what he termed the American System-Built House, which employed partially assembled elements and pre-cut timber that could be put together on-site. And in 1932, Wright proposed a utopian community he named Broadacre, comprised of one-acre lots, a project that he would continue to tinker with until his death.
But Wright’s Usonian houses are his most enduring attempt to solve the affordability problem. Usonian was the word Wright adopted to describe the particular character of the United States as distinct from Canada and Mexico, and more precisely his vision of a new, unconventional approach to architecture that responded to that character. Among the innovations Wright came up with are open plan designs, carports and radiant core heating.
Most Usonian houses were L-shaped, which allowed for a pleasing interior flow and fit nicely around a garden terrace. Wright designed the first Usonian house in 1936. He was nearly 70 at that time, and after a run of Depression-induced lean years, his career was finally back on track with the major commissions of the Johnson Wax Building and Wingspread (the Johnson family residence) in the offing. Fallingwater in southwestern Pennsylvania’s Laurel Highlands—also built in 1936—landed him on the cover of Time magazine.
Experts disagree, but it appears that, all told, approximately 60 Usonian houses were built across the country, though plans for more than 100 exist. Some purists feel the ones built before WWII are the true Usonians, and point out that the later ones tend to be more elaborate having been built for wealthier clients. Usonians don’t come on the market often; they tend to remain in the families of the original owners. There are three in the Washington D.C. area: the Pope-Leighey House and two others—one owned by Wright’s grandson, Robert Llewellyn Wright, and the other by a founder of AOL.
As a proponent of organic architecture, Wright’s philosophy was very much, as he put it, to “build with nature rather than against it.” But organic architecture entails more than a structure’s relationship to its natural surroundings. It also refers to an all-inclusive design approach whereby materials, motifs, and basic architectural principles are inter-related; in other words, every single element is designed in relation to the whole. In popular lore, Wright is generally portrayed as a control freak who micromanaged every detail, but when seen in the context of the organic architecture ethos, his holistic approach makes sense.
The Pope-Leighey House, named for its two owners and finished in 1941, cost a little more $7,000 to build (including all the furnishings and Wright’s standard fee of 10 percent of the construction costs). The house has been dismantled and moved twice. In 1964, to accommodate the expansion of Route 66, it was moved from its original location in Falls Church to Woodlawn Plantation in Alexandria, at a cost of about $70,000. In 1995 the house was moved 30 feet because of problems with the first Woodlawn site. That effort cost $750,000.
The Loren Popes were exactly the kind of clients Wright had in mind for his Usonian houses. Pope was a $50-a-week copy editor at the Washington Star who was dazzled by Wright, having seen him give a presentation at the Hay-Adams Hotel in 1938. Pope sent Wright a laudatory six-page letter asking him to design a Usonian house for him and his family. Wright’s response was terse: “Dear Loren Pope: Of course I am ready to give you a house.”
In a 2006 interview with the National Building Museum’s magazine, Blueprints, Pope describes Wright as a “charming” man who was kindly disposed toward him, despite a substantial age difference between the two men and the fact that Pope monkeyed (albeit inadvertently) with Wright’s design. Pope mistakenly sent Wright the wrong map, causing the house as designed not to fit on the site. It had to be reoriented. As a result, one approached it from the right seeing the backside of the house first, as opposed to the more dramatic left side, which features a striking silhouette of intersecting planes and the lovely perforated board windows in the children’s bedroom.
Years later, when the house was moved from Falls Church, the intention was to return it to Wright’s original concept, but because there was limited space to work with given its placement on the grounds of Woodlawn Plantation, the approach was from above. This meant one’s initial view was looking down on the roof, a perspective never intended by Wright. When the 1995 restoration occurred, it was returned to the Falls Church orientation, which, though incorrect, Wright had signed off on.
The Popes lived in the house for six years. In 1947, they sold it to the Leigheys for $17,000 and moved to a 365-acre farm in Loudoun County. The Leigheys occupied the house for 37 years. Pope always intended to have Wright build him another house — Wright even visited the Pope farm and picked out the site. But by the time Pope could afford to hire him, Wright was consumed by the Guggenheim project and died before it was completed.
“A small house with lots of room,” as Wright put it, the 1,200 square foot Pope-Leighey House is an L-shaped structure made of just four materials: wood, brick, concrete and glass. These are treated honestly: no paint or plaster covers them up, so, in a very real sense, what you see is what you get. The house has three independent roof sections supported by brick piers and, though it’s not apparent, a wooden box that forms the master bedroom closet. There are no studs in the walls, which Wright referred to as wooden “curtains,” and the walls are not typically framed but feature a plywood core. The core is faced on both sides with cypress planks that form a broad batten board design.
As he did with all his residential architecture, Wright gave the Pope-Leighey House a horizontal orientation. This effect is established by the flat rooflines, and the idea extends to the way the bricks are laid. The mortar in the vertical joints is tinted to match the bricks, so that they recede, enabling the white mortar in the horizontal channels to visually pop out. This allegiance to a horizontal orientation is so all-encompassing that even the screw heads (every one of them) that attach the cypress to the plywood are perfectly aligned horizontally.
The cypress wood is both practical (it retards termites) and beautiful. Its broad planks invoke nature; looking at them one can’t help but think of the august majesty of the trees from which they came. Outside, the cypress has weathered to a silvery gray; inside, it’s a rich honey color. The trees came from the Everglades, which were being cleared for agricultural purposes at the time of construction, and so Wright, with a vigilant eye on the bottom line, got the wood—whose grain, as old-growth trees, is particularly beautiful—cheaply. Great attention has been paid to matching it where the planks meet, and Wright insisted that nothing be hung on the walls so as not to obscure the wood’s natural beauty.
Wright didn’t want the entire house to be seen all at once. He liked his buildings to be a “series of little discoveries.” This is true for both the exterior and interior. At the entrance a cantilevered roof extends over the driveway to form a carport. Just 6 feet 8 inches in height, it is not oppressive and, in fact, draws one in to the brick paved entry. Looking up, one notices how elegantly the roof is finished with a stepped design along the edge. The front door is glass with unusually high doorknobs. These are present throughout the house, a simple and effective form of childproofing. Stepping inside, one feels embraced by the house; the space, with its low ceilings, is intimate and subdued. Straight ahead and down five steps, the open area that comprises the dining and living areas beckons.
Entering it, after passing through the intimacy of the foyer, is an exhilarating experience. It is a soaring, glorious space, warm and inviting. This juxtaposition of completely different spatial experiences is a Wright hallmark. Patterned glass strips form a clerestory that circles the room and runs down one wall offering glimpses outside. These are less expensive versions of the stained glass that graces many of Wright’s Prairie houses. Here, clear glass is sandwiched between wood cutouts that suggest a Southwestern Indian motif. Wright only used two patterns to form the strips, flipping them to make them look more complex than they are. Throughout the day, the design casts dappled patterns on the walls: Wright called this effect “eye music.” On either side of the room, French doors ensure that the room is light-filled and reinforce the all-important connection to nature, bringing the outdoors in.
To divide the space without losing the feeling of openness, Wright lowered the dining room ceiling. Here he inserted three boxes for lights—a nifty solution in the era before recessed lighting. The Wright designed furniture is under-scaled to make the room feel bigger. Three tables, which feature a perforated motif at their base complementary to the window design, are placed together to form the dining table. There are three more about the house, sliding neatly into one of the wall grooves to appear built in. For large dinner parties the tables could be placed in a row to comfortably seat 12 people.
Even the screened-in porch off the living area is a thing of beauty. Wright constructed a box of copper screening, using ordinary copper pipes for supports. The lack of traditional roof makes it both an attractive and unobtrusive addendum to the house, and also allows light into the interior space.
The kitchen is placed squarely in the public part of the house. By the mid-20th century, servants were no longer part of the equation. The person doing the cooking at that time was an important member of the household and should be front and center, in Wright’s view. The kitchen is small, but Wright retains the 11-foot-6-inch height of the living room, which gives it an expansive feeling despite its small footprint. There is no overhead lighting because the person cooking would always cast a shadow on the work surfaces. Instead, Wright employed under-cabinet lighting. He also made use of the natural light: all the cupboards open away from the window to take advantage of it. A space saving accordion door seals off the kitchen for entertaining.
There are two bedrooms in the house, each small and cozy, and located to the right of the landing down a narrow hallway. More ribbons of patterned glass in the hallway running alongside the master bedroom immediately catch the eye. To the left of the landing is the study, or “sanctum,” as Wright referred to it. Here, the windows do not extend to the floor. They provide plenty of light but when seated at the desk, one can’t see out of them, ensuring no distractions interrupt work. There is one bathroom in the house, considered perfectly adequate for two adults and a couple of small children, particularly considering that in 1941, 64 percent of Virginians had no indoor plumbing.
The Pope-Leighey House is a spiritual place where materialism is downplayed. Storage is at a minimum, and there is no garage or attic, which Wright felt only invited the accumulation of things. As far as he was concerned, garages were completely unnecessary holdovers from the era of the livery stable. In tune with nature himself, Wright expected his clients to adjust to the seasons in accordance with the natural order of things, donning sweaters and building fires on really cold days when radiant heat alone wasn’t adequate, and in the hotter months, adjusting the various windows to create cross breezes. Originally, the house was positioned under deciduous trees so it was shady in summer and sunny in winter, but it would never be the icebox or sauna that we have come to expect in the hermetically sealed houses of today.
Though it is not the showstopper of a Fallingwater, the Pope-Leighey showcases Wright’s architectural brilliance. In every case, whether it’s climate control or childproofing or light in the kitchen or making a work area practical or the myriad other more esoteric construction challenges, Wright came up with simple yet rational solutions, and he did so with élan. The architect considered the Pope-Leighey to be one of his most successful Usonian houses. He said of it: “What I was aiming for was the sense of a happy, cloudless day.” Indeed, there is something undeniably appealing about the house. With its horizontal orientation, which engenders a sense of serenity, and with its light-filled interior space that flows gracefully from one room to another and creates a harmonious relationship to nature, Wright has made manifest that elusive feeling of “home.”
A Usonian is not for everybody. Indeed, Wright acknowledged as much saying: “An irresponsible, flashy, pretentious or dishonest individual would never be happy in such a house as we now call organic because of this quality of integrity.” But for those who appreciate their charm, they are powerful structures. In 2006, two years before he died at age 98, Loren Pope said this of the Wright home he had sought and lived in more than half a century before: “Spiritually I’ve never left the house. Living in the house has affected my whole life.”
The Pope-Leighey House is open for guided tours Thursday through Monday from April 8 to December 20.










