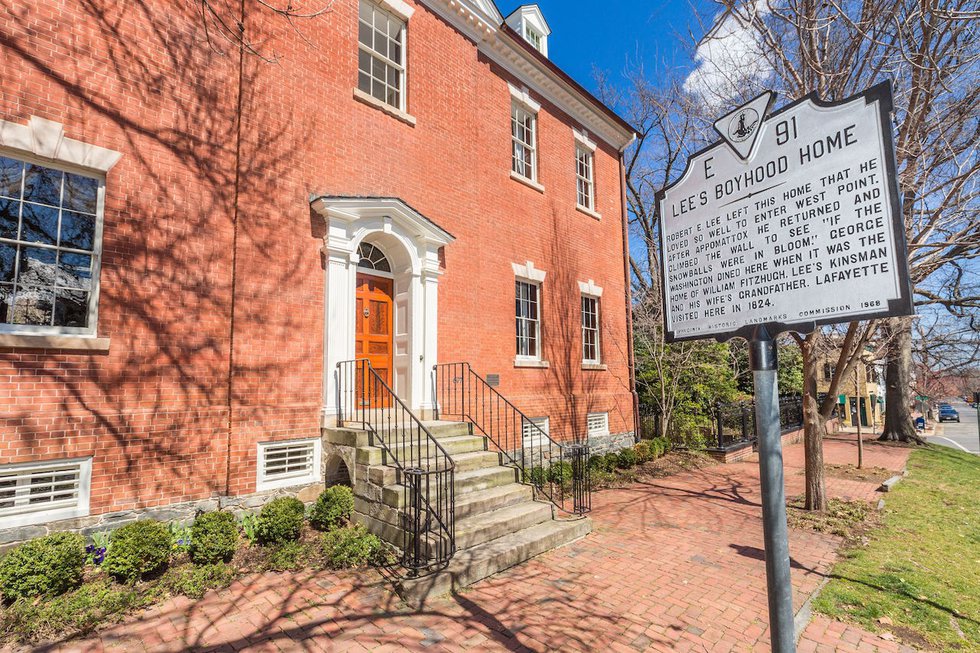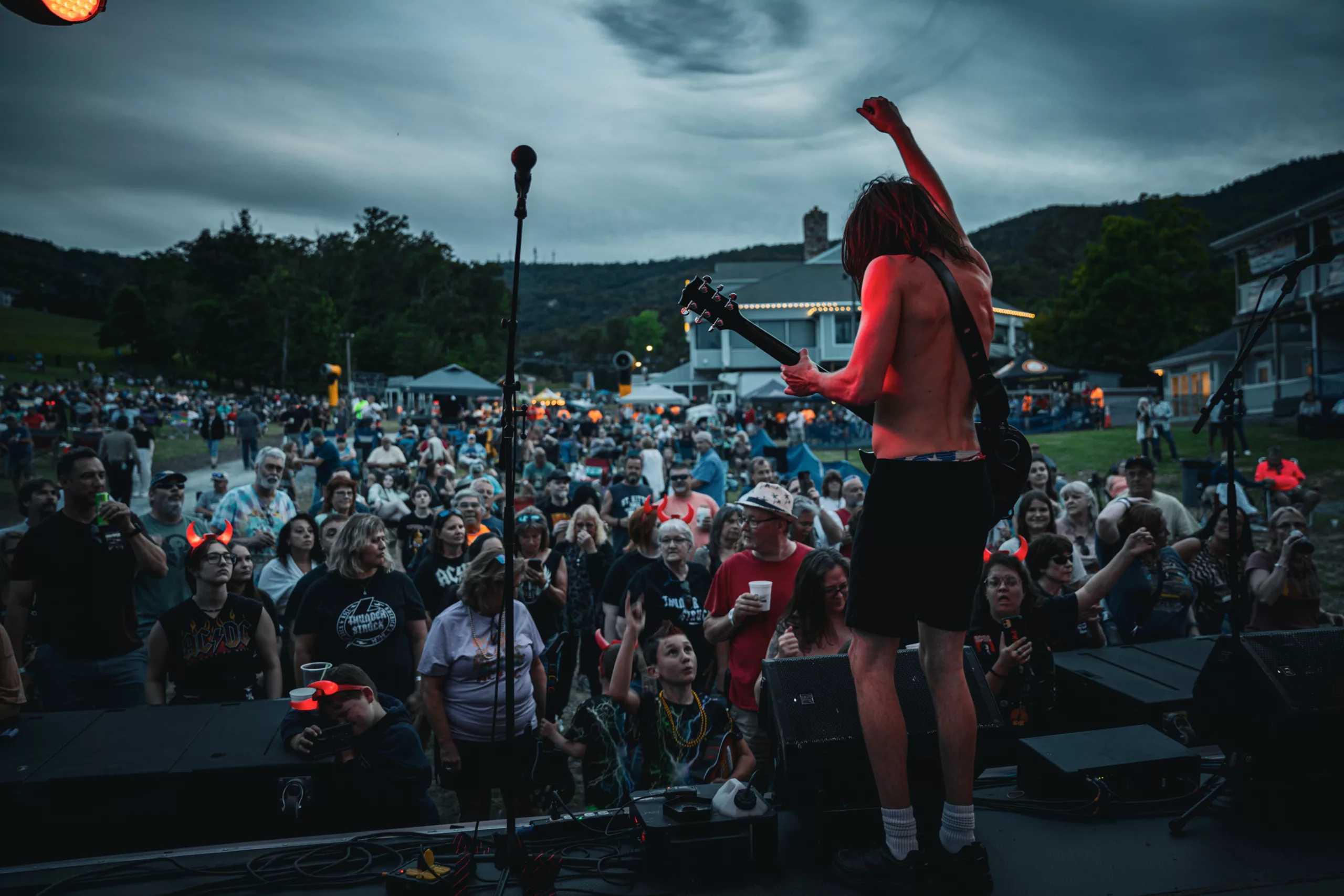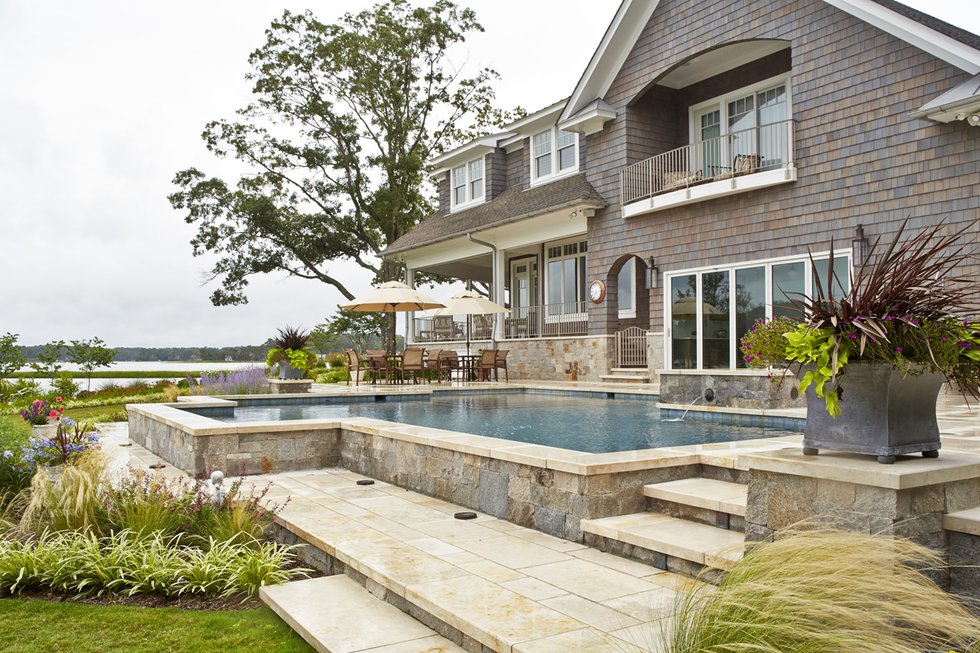In turns Robert E. Lee’s boyhood home, a boarding house, and a museum, this Alexandria estate has seen its share of history.

Historical marker in front of the estate.
Photos by Matthew Brazier / courtesy of HRL Partners

Exterior view.
The historical marker outside 607 Oronoco Street in Alexandria’s Old Town says, “Lee’s Boyhood Home.” Robert E. Lee lived in the handsome Federal and Georgian-style townhouse from the time he was five until he left for West Point. He returned after Appomattox and climbed the brick wall around the yard to discover “if the snowballs were in bloom.”
But there are other historic associations with the property, both preceding and following the time the future general of the Army of Northern Virginia lived there and intersecting the way Virginia’s oldest families so often do. George Washington, for example, visited the home on more than one occasion—owners Ann and Mark Kington can show you where he slept. Washington was there on Nov. 17, 1799; it was the last time he left Mount Vernon before his death four weeks later. He had attended services at Christ Church, Alexandria, and then dined with William Fitzhugh, who owned the house at the time. Fitzhugh’s daughter, Mary Lee Fitzhugh, later married George Washington Parke Custis, Martha Washington’s grandson by her first marriage, in the townhouse. Their daughter, Mary Anna Randolph Custis, would marry Robert E. Lee in 1831, and the couple would settle at nearby Arlington.
“The Robert E. Lee connection is important,” says Mark Kington, “but we like to think more in terms of the historic sweep of this old home. We don’t like to focus on one aspect of its story.” And it’s a good story.

Formal living room.
Diplomats, Statesmen, and Poets
The house was built in 1795, a few years after its twin next door, by John Potts of Pottstown, Pennsylvania, the secretary of George Washington’s Potomac Canal Company. Potts built the house as an investment and sold it to Fitzhugh in 1799 for $12,000. Fitzhugh described it as a “new & most delightful House, in a beautiful & retired Situation, having a charming View of the Federal City, and the Potomack River—it is large and commodious and admirably fitted for a Family,” with outbuildings and a backyard, “all of Brick, a Pump of excellent Water & a good garden.”
Much of that original layout remains to this day, but the “new & most delightful house” was in sad shape when the Lee family lived there. Henry Lee III, or “Light Horse Harry,” was a Revolutionary War hero and former governor of the Commonwealth who, in 1809, went bankrupt and spent a year in debtor’s prison. The family was forced to leave Stratford Hall, their plantation in Westmoreland County, and move to Alexandria. Robert, born two years earlier, hardly knew his father, who then abandoned the family around 1813, moving to the West Indies. Five years later, he died.

View of the main stairway from the top.
Henry’s wife, Anne, and children moved to Oronoco Street in 1811 or 1812. The house was still owned by the Fitzhughs, who were relatives of Anne’s and let the impoverished family live there, it would appear, for free. By this time, “wood fires and smoky lamps left the walls sooty and peeling,” according to Elizabeth Brown Pryor’s Reading the Man: A Portrait of Robert E. Lee Through His Private Letters. Rooms were rented to “gentlemen boarders, who shared a kitchen and other amenities with the Lees.” The house was sold in 1820 and again in 1824, but the Lees were apparently in residence until at least 1825. At the time of Anne’s death in 1829, she was living at Ravenswood, the Fitzhugh plantation near present-day Annandale in Fairfax County.
After passing through other hands, the house was acquired in 1942 by Archibald MacLeish, the poet, playwright, and, from 1939 through 1944, Librarian of Congress. Before MacLeish sold it in 1945, he entertained diplomats, statesmen, and other poets, including Carl Sandburg. In 1967, after learning that its owner wanted to build townhouse lots on the site, the nonprofit Lee-Jackson Foundation (then called the Stonewall Jackson Memorial Foundation) bought the half-acre property.

Foyer.
Someone New
“We are the 17th owners of this house,” says Mark Kington, a telecom investor who, with U.S. Sen. Mark Warner and others, was a cofounder of the venture capital firm Columbia Capital. In 2000, the Kingtons bought the house for $2.5 million from the Lee-Jackson Foundation, whose officials had realized they could no longer afford the upkeep on the house. “There was some opposition to the sale,” Mark recalls, “but the decision the foundation made was in the best interests of the house.”
The Kingtons “have always viewed ourselves more as stewards of the property than as owners of it,” Mark says. “We like the fact that it has become a private home again, which is the reason it was built in the first place.”
But there were challenges. “When we acquired the house, there was termite damage to the main frame supporting the roof, and the flashing around the fireplaces was leaking,” Mark says. “There was a snow storm the winter after we got the house, and our architect told us that, without the work we had done, the roof wouldn’t have survived.”
Restored to its original condition wherever possible, the house today looks much as it would have during its glory days, although Mark notes it does have new air conditioning, heating, plumbing, and wiring, as well as an eat-in kitchen suitable for entertaining. There’s a two-car garage, and, depending on need, at least six bedrooms. “A house like this is like one of your children,” Mark says. “There’s always something to do, something to work on, and even at 200-plus years old, it’s never finished.”

Master bedroom.
A remarkable amount of the original materials are intact. More than 40 layers of paint were stripped away, and the original mantelpieces, plaster friezes, and cornices have been restored. Unique features that lend character and charm remain. On the front door, for example, the original brass box lock, believed to have been manufactured in England for John Potts, was “installed upside down,” according to a 2000 Historic Structures Report, “presumably because the lock was made for a door of opposite hand.” Not to worry: Restored to its original condition, the same lock is still there—and still upside down.
The side and rear yards are once again landscaped “good gardens.” Set into the masonry wall in what was the summer kitchen is a cast-iron oven that also dates back to the time of the house’s construction. The oven bears the stamp “Stratton/73 Cheapside/London,” an ironmonger shop that Mark says still has the bill of sale in its files. “The oven is in good working order,” he adds, opening the door to peek in. “You can use it to make pizza.”
After calling the place home for two decades, the Kingtons are ready to let someone else take over; represented by Washington Fine Properties, the house is on the market. “Our kids are grown, and we don’t really need an 8,000-square-foot home anymore,” Mark says. “We wanted to get this house ready for the next 200 years, and we feel we have done that.” Now, Ann adds, “It’s time for someone new to enjoy it.”
This article originally appeared in our June 2019 issue.








